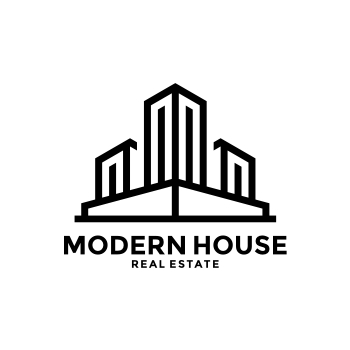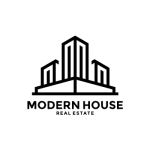
Country House Real Estate
- License: US- 876-6547
- Tax Number: (580) 564-6732
About Country House Real Estate
Lorem ipsum dolor sit amet, consectetur adipiscing elit. Pellentesque pretium enim nec ligula cursus et tincidunt ante pharetra. Pellentesque quis tincidunt ligula. Nulla sed ligula tincidunt, posuere tellus quis, cursus risus. Duis sed luctus elit, at faucibus enim. Vestibulum libero mi, rhoncus et sodales eu, hendrerit non eros. Mauris laoreet, ante id fermentum volutpat, elit mauris sollicitudin orci, vel imperdiet turpis lacus sit amet ipsum. Vestibulum ultrices, ex at congue vehicula, ipsum orci bibendum nunc, at vestibulum nisl justo sit amet orci. Aenean vitae congue magna. Duis dapibus tincidunt felis, in hendrerit lorem cursus sit amet. Quisque dapibus, lorem a vestibulum scelerisque, ligula nisl placerat turpis, eu venenatis sapien dolor in quam. Ut eu tortor sollicitudin leo sodales pharetra. Nulla eget posuere arcu.
Vivamus vel lacus lacinia, condimentum nunc non, iaculis diam. Proin in mollis augue, eget fermentum quam. Donec semper purus ut ante tempus gravida. Quisque et ante orci. Sed venenatis turpis mi, non varius justo scelerisque id. Maecenas fermentum nunc sed maximus efficitur. Pellentesque nec turpis viverra, cursus ex porta, porttitor odio. In gravida ante nec eleifend commodo. Cras gravida interdum nisl, vel venenatis nisl consectetur ut. Duis in erat quis dui imperdiet pretium et eu purus. Fusce purus ex, placerat et eros quis, lacinia tempor ligula. Mauris eu efficitur ligula. Sed scelerisque, elit nec condimentum ullamcorper, sem enim commodo ligula, ut porttitor purus turpis ut sem. Ut vehicula velit nec lorem tempus, hendrerit aliquam sapien lacinia. Aenean quis efficitur odio.
Vivamus quis ligula nec diam fermentum molestie ut ut dolor. In congue, neque quis fermentum tincidunt, metus augue viverra tortor, quis placerat ex sem ac turpis. Vivamus nec molestie sapien. Maecenas aliquet sit amet odio et ornare. Suspendisse pharetra nibh dictum sapien rutrum tempus. Nullam nec maximus nunc. Fusce ultrices nibh id ornare rhoncus. Curabitur sit amet ornare sapien.
Language: english,spanish,french
No listing found.
Company Agent at Country House Real Estate
- Office 789 456 3210
- Mobile 321 456 9874
- Fax 897 654 1258
- Email vincent@houzez.com

