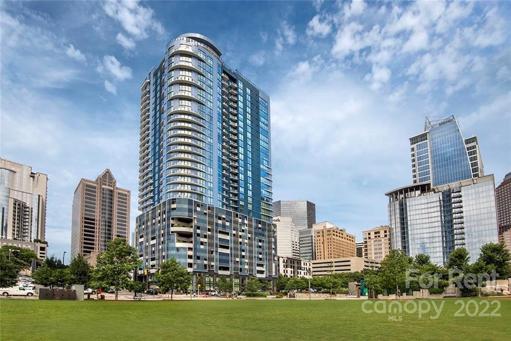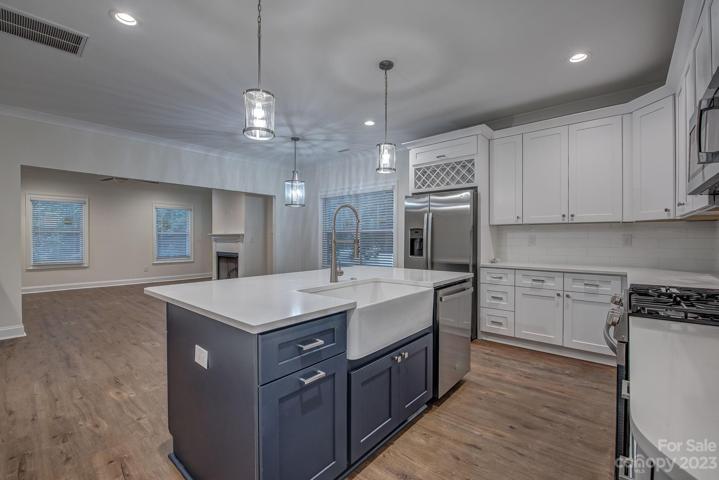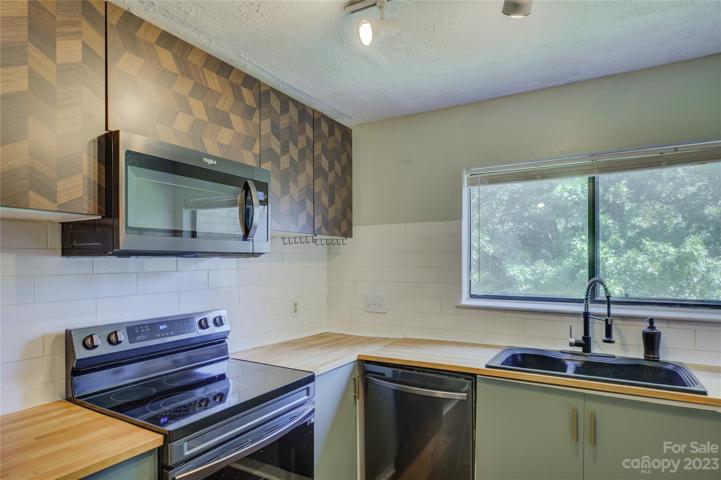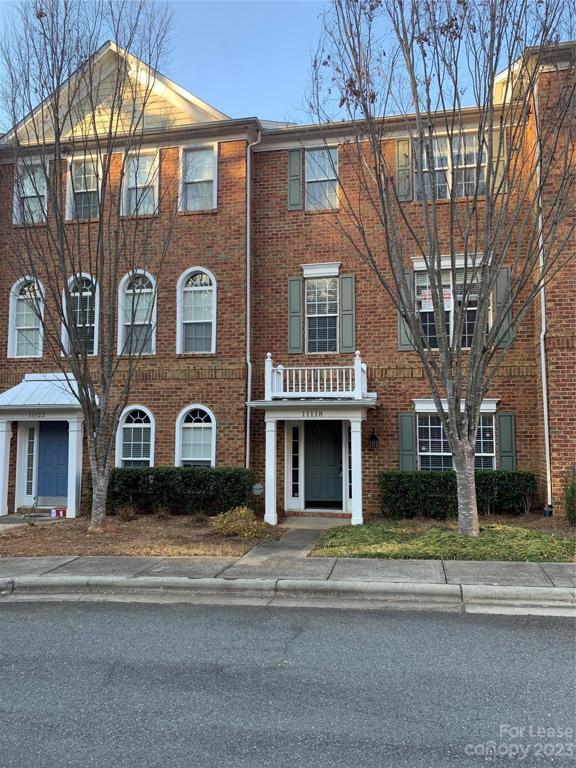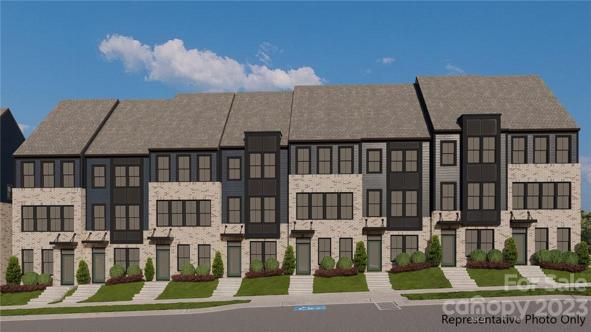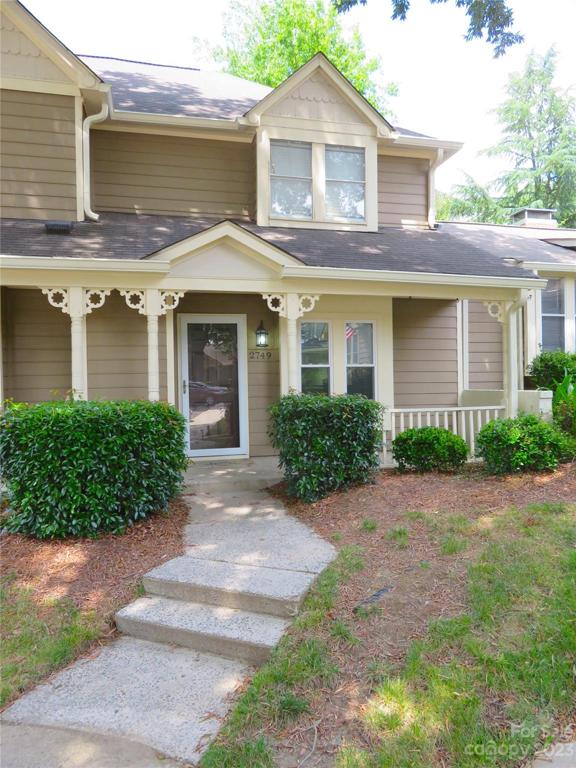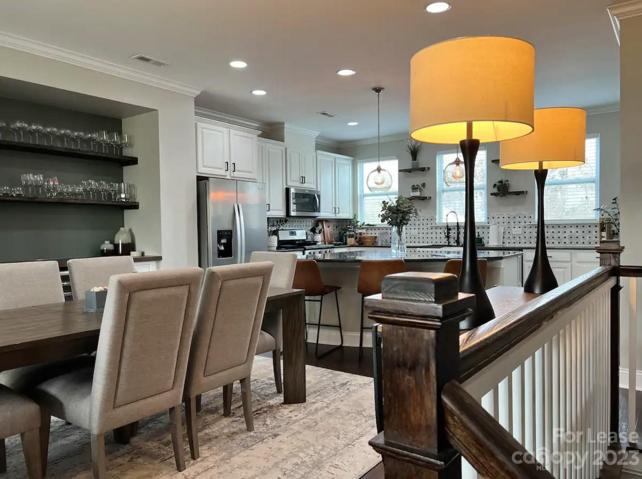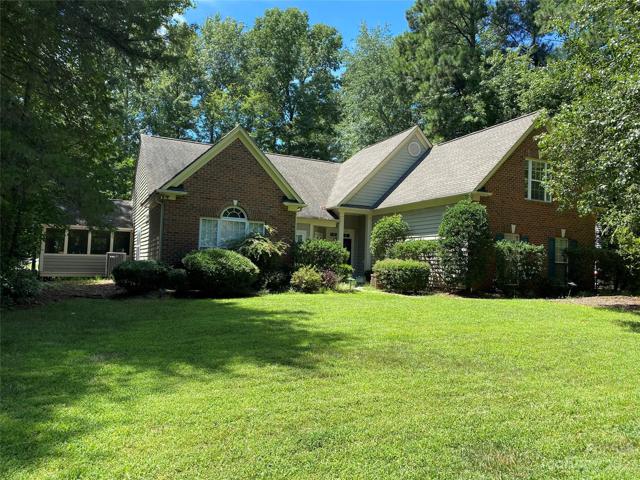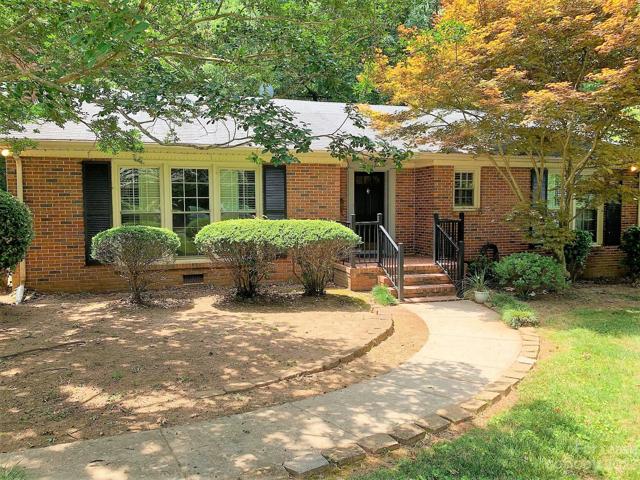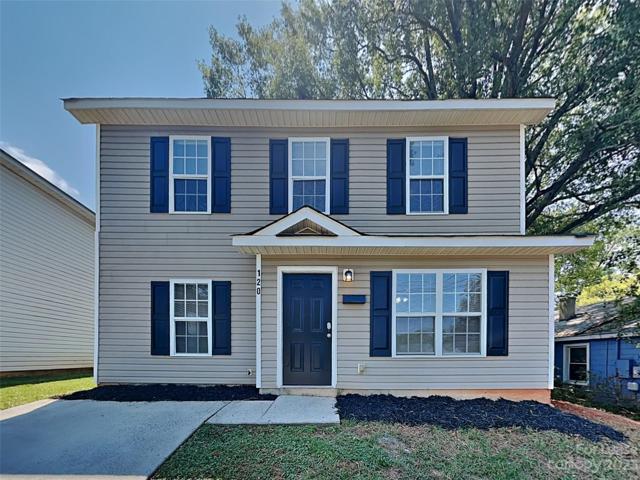466 Properties
Sort by:
225 S Poplar Street, Charlotte, NC 28202
225 S Poplar Street, Charlotte, NC 28202 Details
2 years ago
1814 Mcdonald Street, Charlotte, NC 28216
1814 Mcdonald Street, Charlotte, NC 28216 Details
2 years ago
4831 Spring Lake Drive, Charlotte, NC 28212
4831 Spring Lake Drive, Charlotte, NC 28212 Details
2 years ago
11118 Bladworth Court, Charlotte, NC 28277
11118 Bladworth Court, Charlotte, NC 28277 Details
2 years ago
348 Twinflower Lane, Charlotte, NC 28205
348 Twinflower Lane, Charlotte, NC 28205 Details
2 years ago
2749 Von Thuringer Court, Charlotte, NC 28210
2749 Von Thuringer Court, Charlotte, NC 28210 Details
2 years ago
2613 Statesville Avenue, Charlotte, NC 28206
2613 Statesville Avenue, Charlotte, NC 28206 Details
2 years ago
120 Honeywood Avenue, Charlotte, NC 28216
120 Honeywood Avenue, Charlotte, NC 28216 Details
2 years ago
