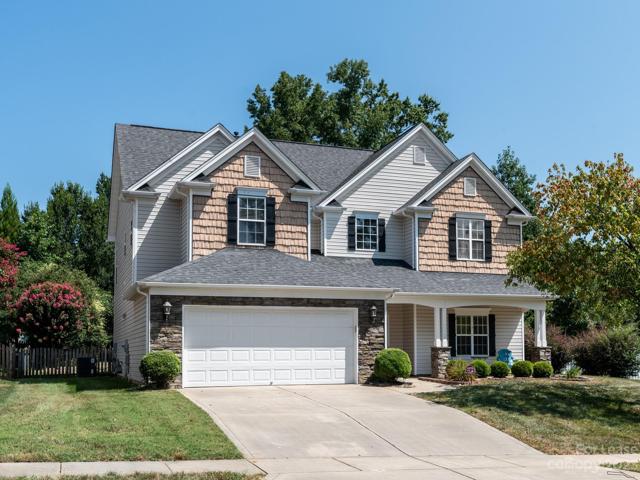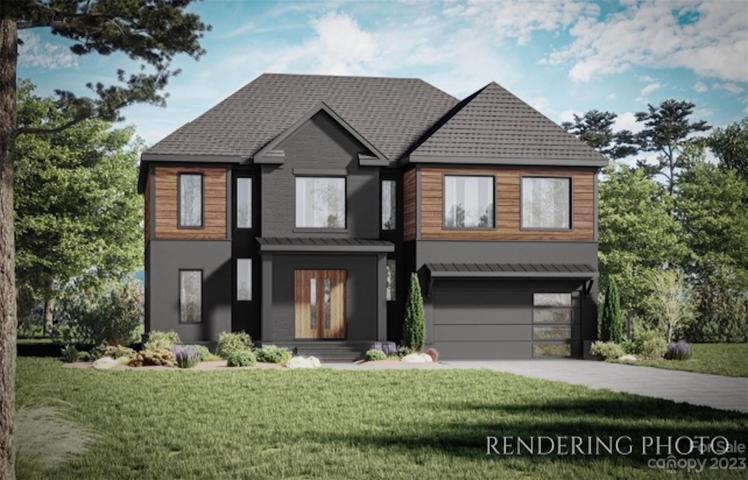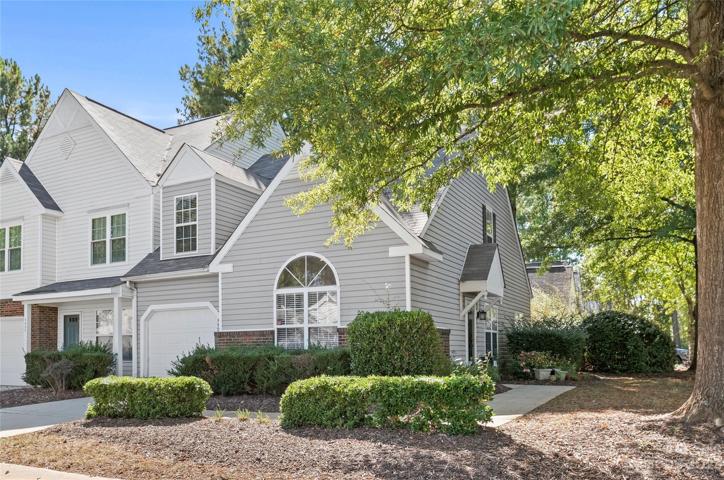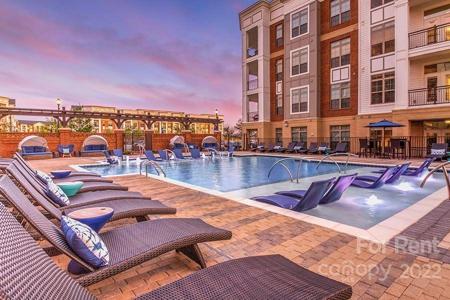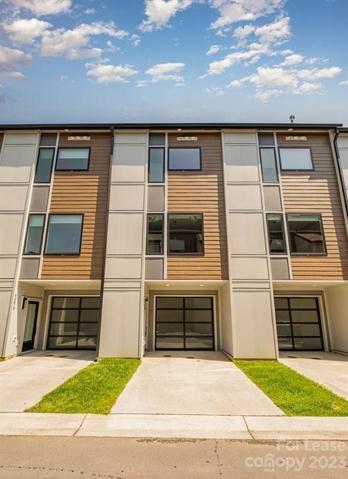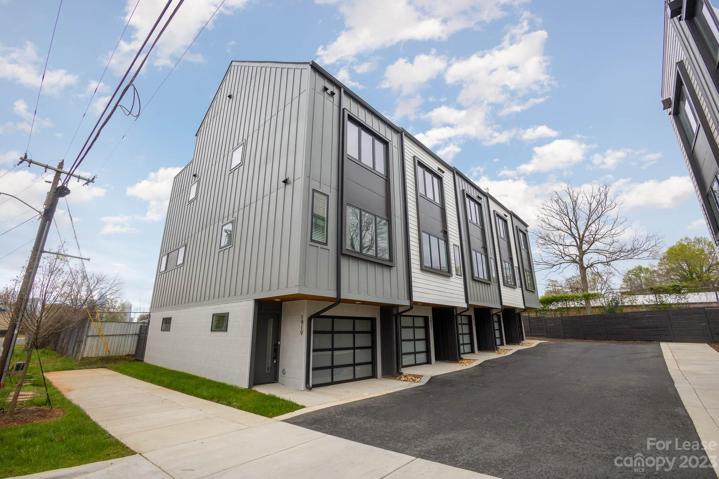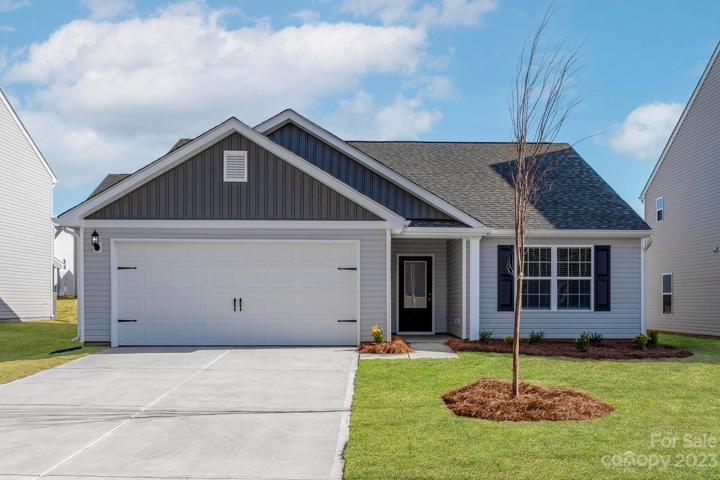466 Properties
Sort by:
15417 Prescott Hill Avenue, Charlotte, NC 28277
15417 Prescott Hill Avenue, Charlotte, NC 28277 Details
2 years ago
9119 Summer Club Road, Charlotte, NC 28277
9119 Summer Club Road, Charlotte, NC 28277 Details
2 years ago
7420 N Rea Park Lane, Charlotte, NC 28277
7420 N Rea Park Lane, Charlotte, NC 28277 Details
2 years ago
1925 W Trade Street, Charlotte, NC 28216
1925 W Trade Street, Charlotte, NC 28216 Details
2 years ago
