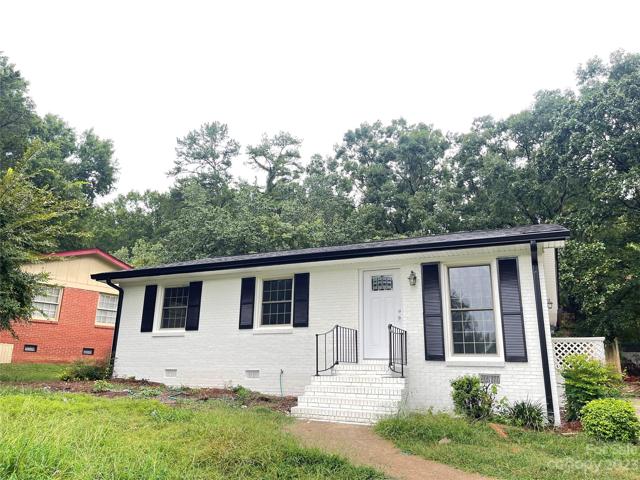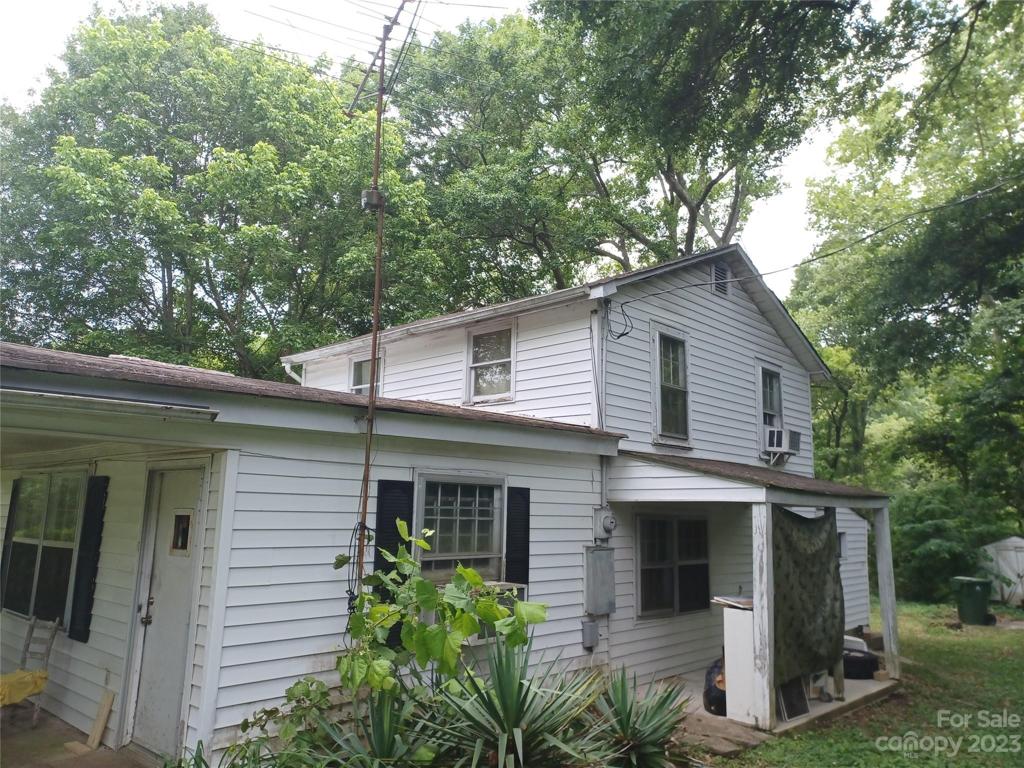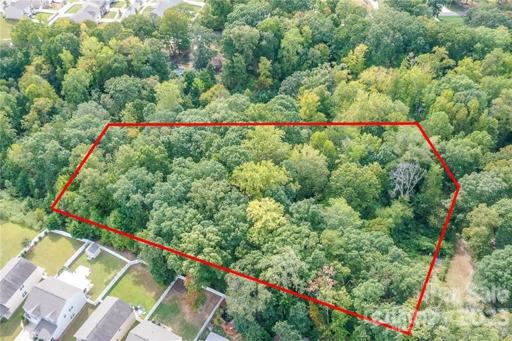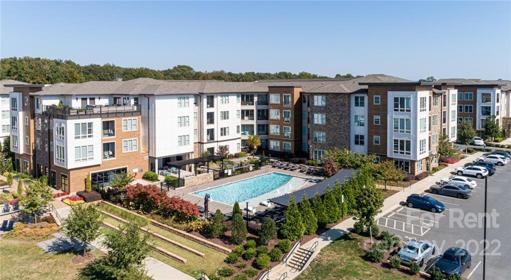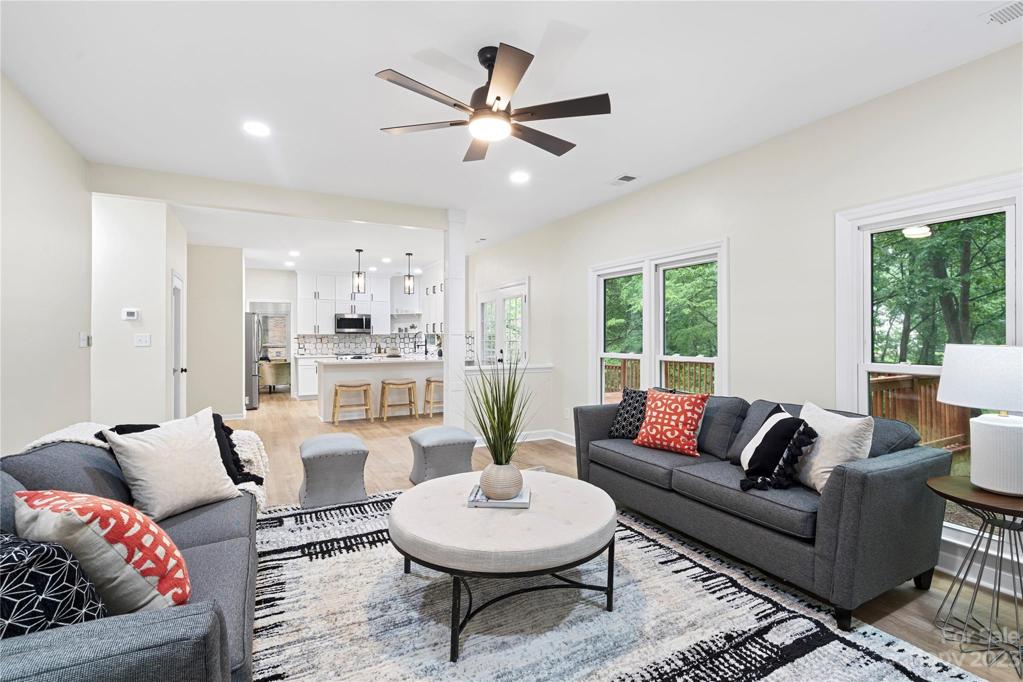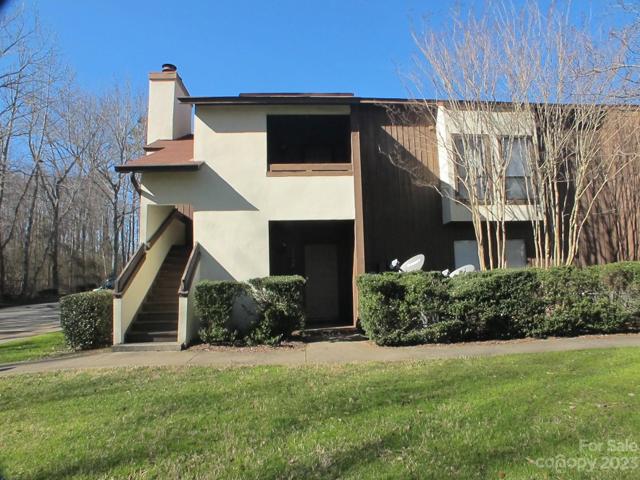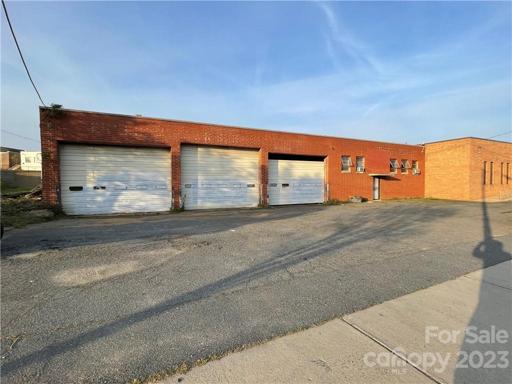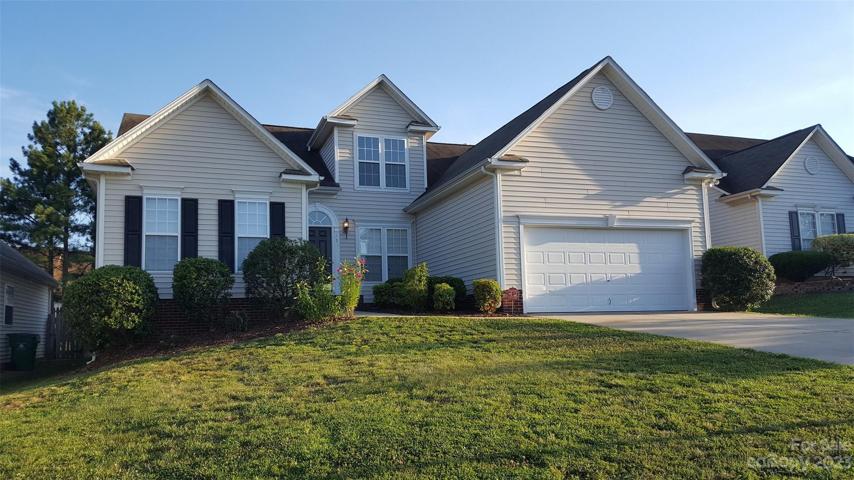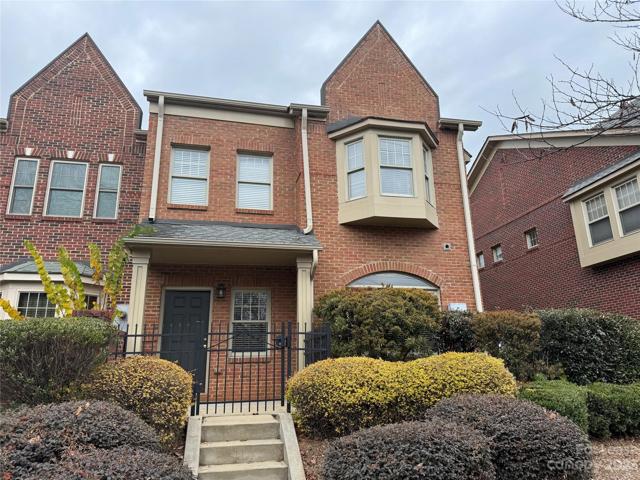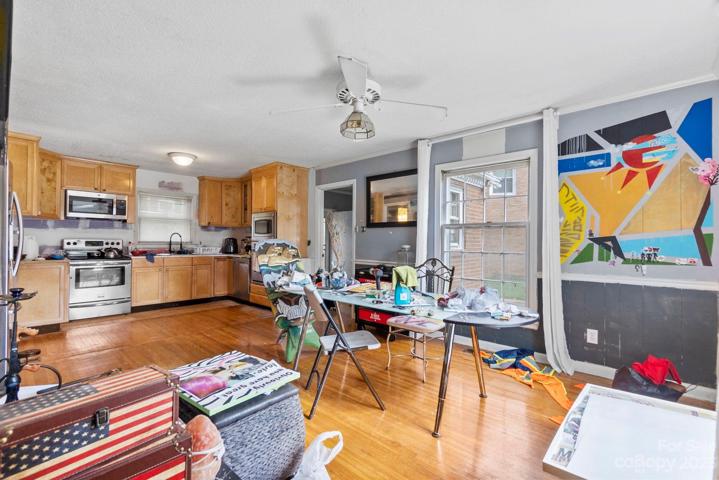466 Properties
Sort by:
10601 Mount Holly Road, Charlotte, NC 28214
10601 Mount Holly Road, Charlotte, NC 28214 Details
2 years ago
6408 Providence Farm Lane, Charlotte, NC 28277
6408 Providence Farm Lane, Charlotte, NC 28277 Details
2 years ago
3416 Linden Berry Lane, Charlotte, NC 28269
3416 Linden Berry Lane, Charlotte, NC 28269 Details
2 years ago
3511 Balsam Tree Drive, Charlotte, NC 28269
3511 Balsam Tree Drive, Charlotte, NC 28269 Details
2 years ago
4670 Dabney Vigor Drive, Charlotte, NC 28209
4670 Dabney Vigor Drive, Charlotte, NC 28209 Details
2 years ago
