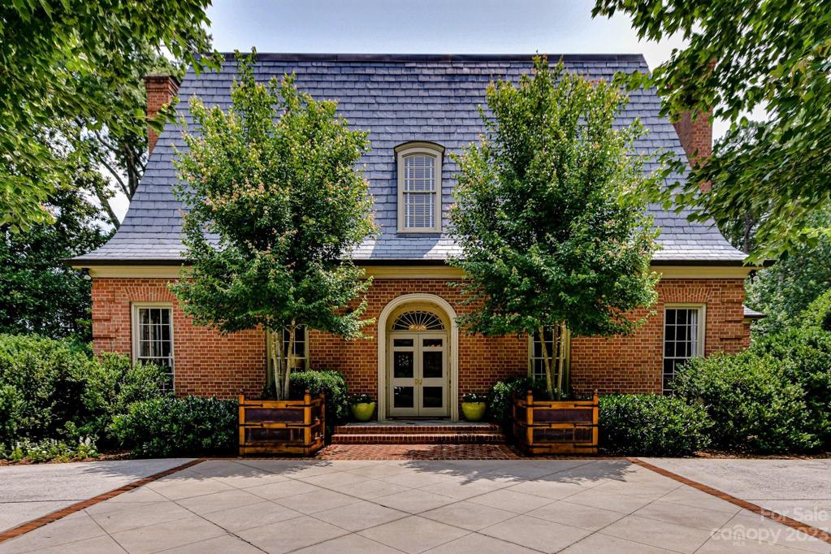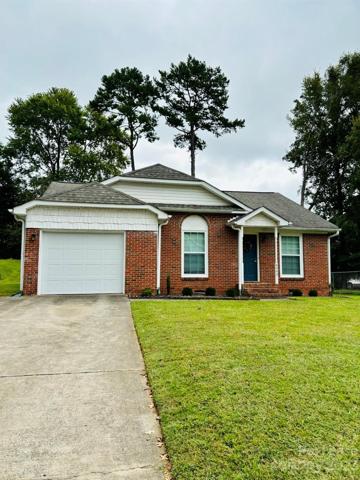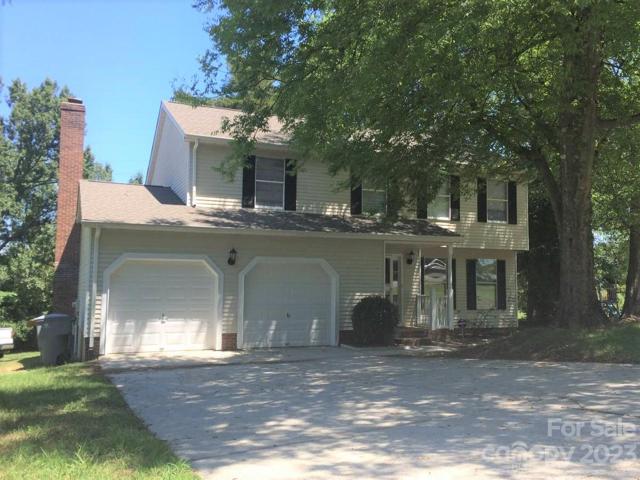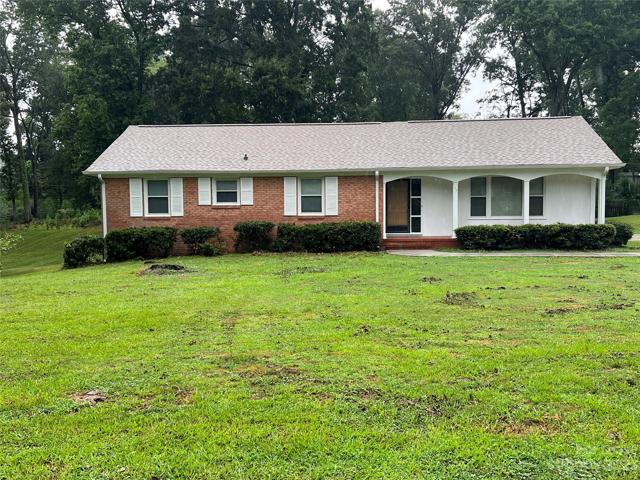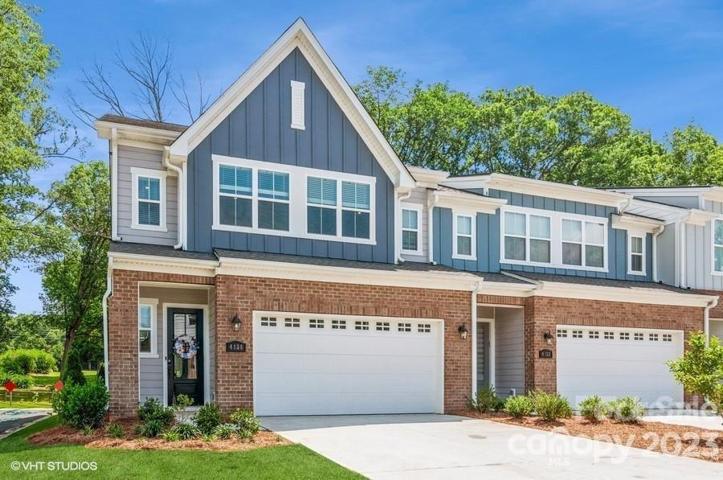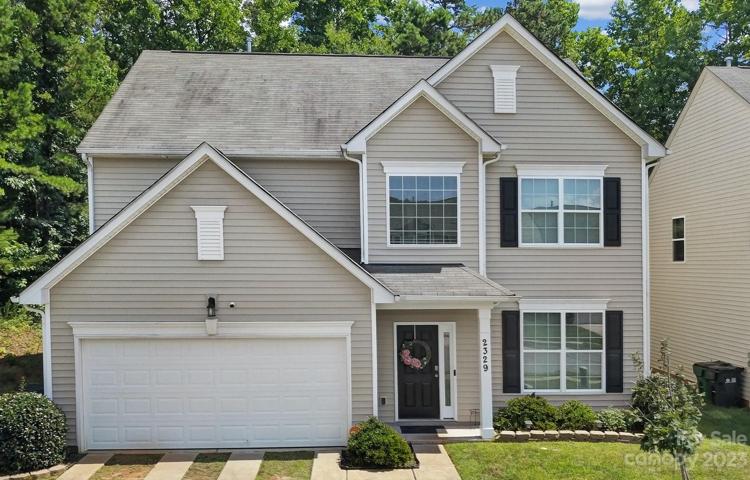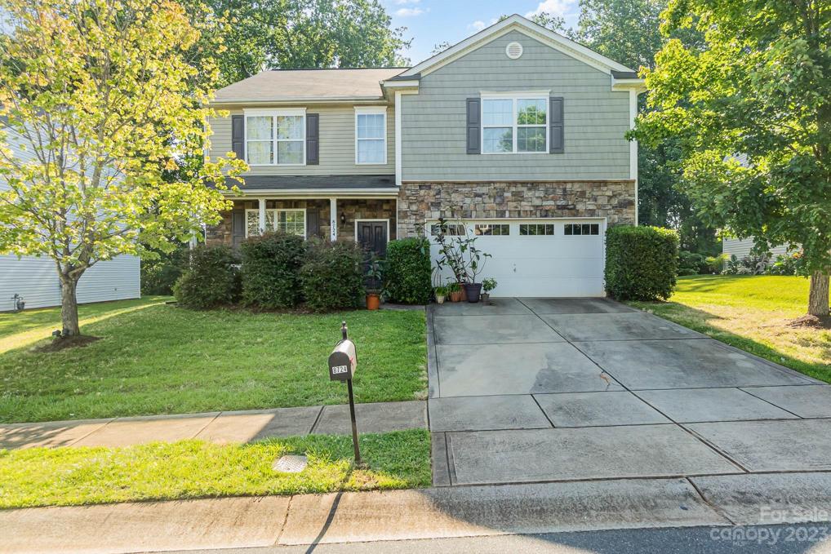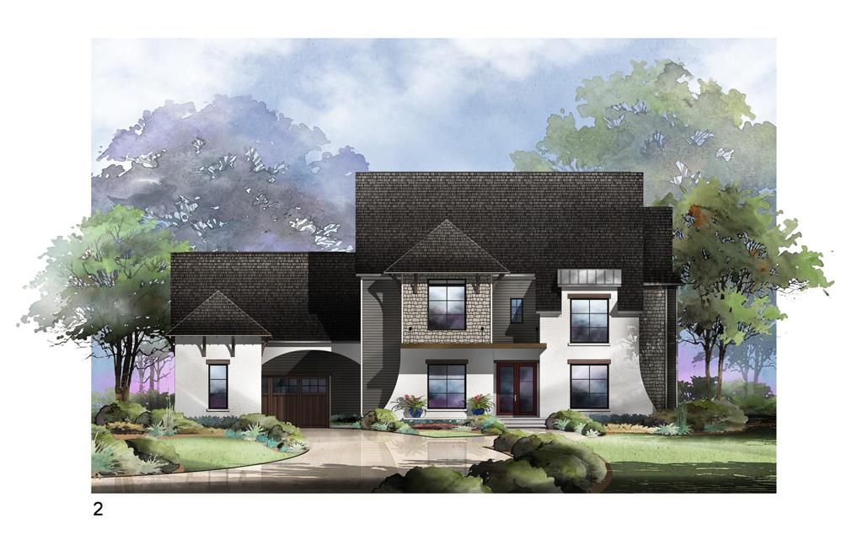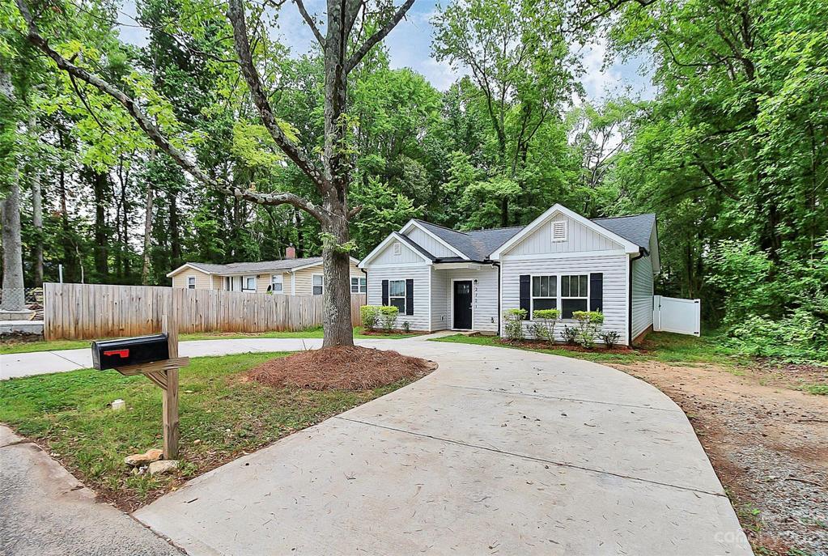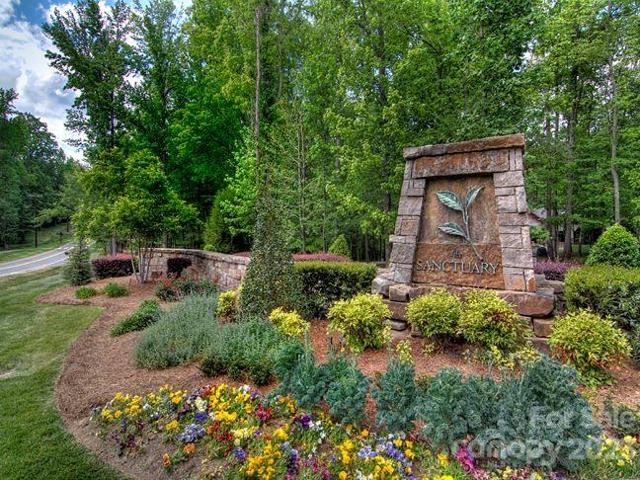466 Properties
Sort by:
2219 Flint Glenn Lane, Charlotte, NC 28262
2219 Flint Glenn Lane, Charlotte, NC 28262 Details
2 years ago
2329 Gladwyne Place, Charlotte, NC 28269
2329 Gladwyne Place, Charlotte, NC 28269 Details
2 years ago
8724 Gray Willow Road, Charlotte, NC 28227
8724 Gray Willow Road, Charlotte, NC 28227 Details
2 years ago
2721 Old Steele Creek Road, Charlotte, NC 28208
2721 Old Steele Creek Road, Charlotte, NC 28208 Details
2 years ago
