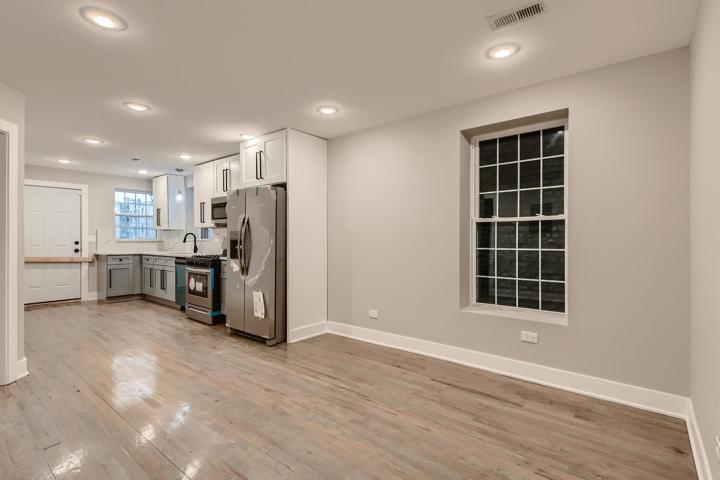6728 Properties
Sort by:
1730 W Rosehill Drive, Chicago, IL 60060
1730 W Rosehill Drive, Chicago, IL 60060 Details
1 year ago
2320 W Belmont Avenue, Chicago, IL 60618
2320 W Belmont Avenue, Chicago, IL 60618 Details
1 year ago
7839 S Sangamon Street, Chicago, IL 60620
7839 S Sangamon Street, Chicago, IL 60620 Details
1 year ago
5817 S Calumet Avenue, Chicago, IL 60637
5817 S Calumet Avenue, Chicago, IL 60637 Details
1 year ago
1846 S Harding Avenue, Chicago, IL 60623
1846 S Harding Avenue, Chicago, IL 60623 Details
1 year ago
1935 N Kenmore Avenue, Chicago, IL 60614
1935 N Kenmore Avenue, Chicago, IL 60614 Details
1 year ago
7058 W Higgins Avenue, Chicago, IL 60656
7058 W Higgins Avenue, Chicago, IL 60656 Details
1 year ago









