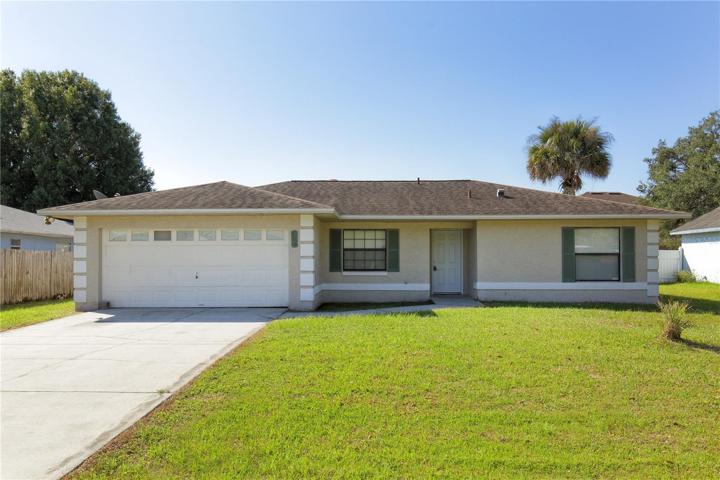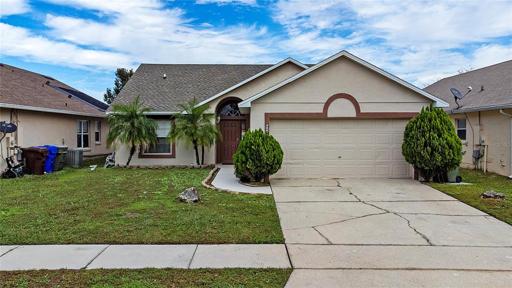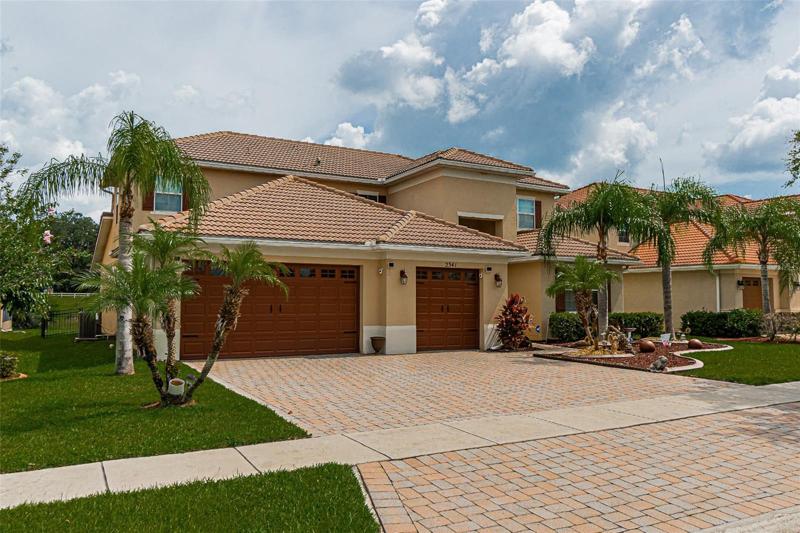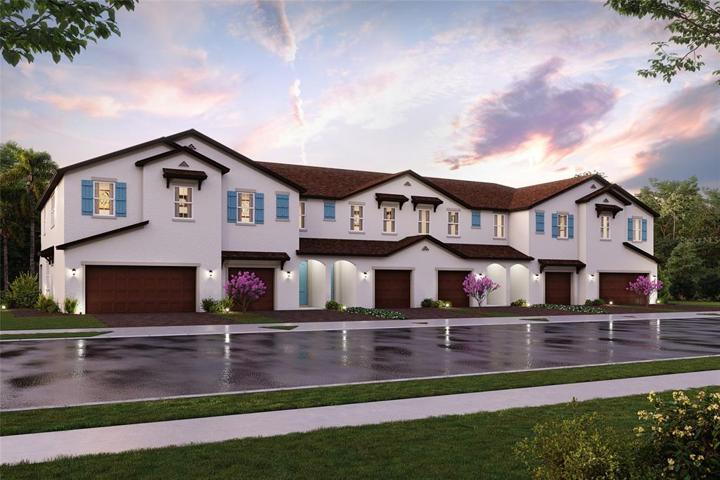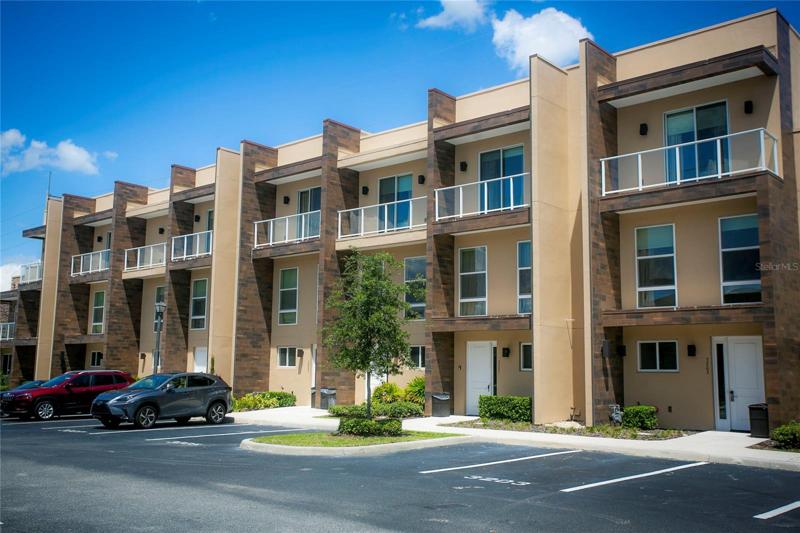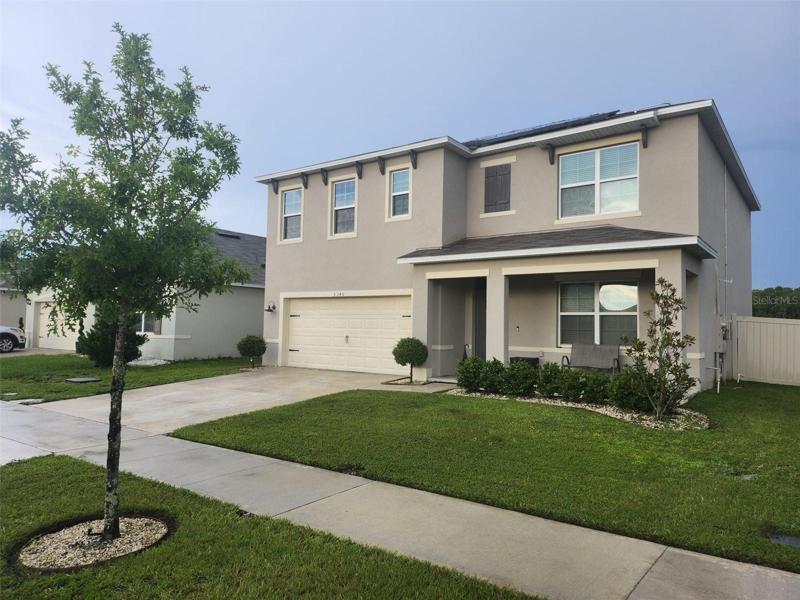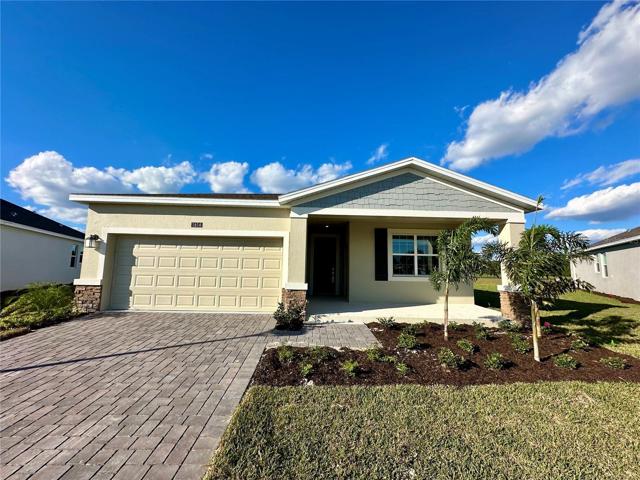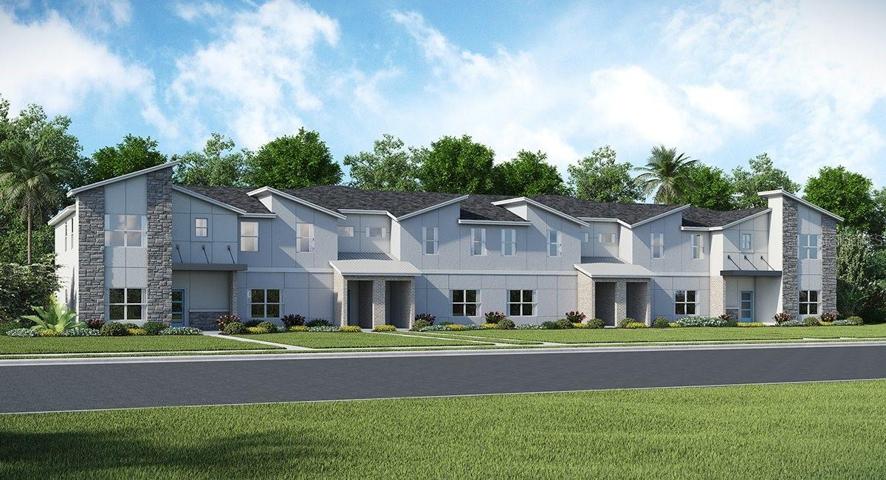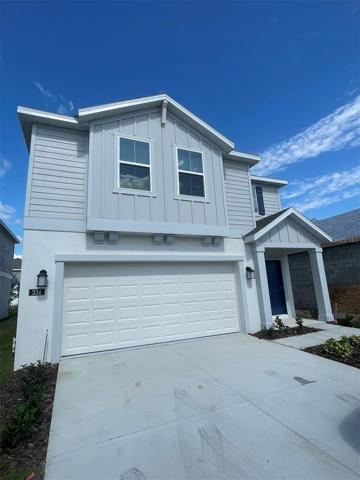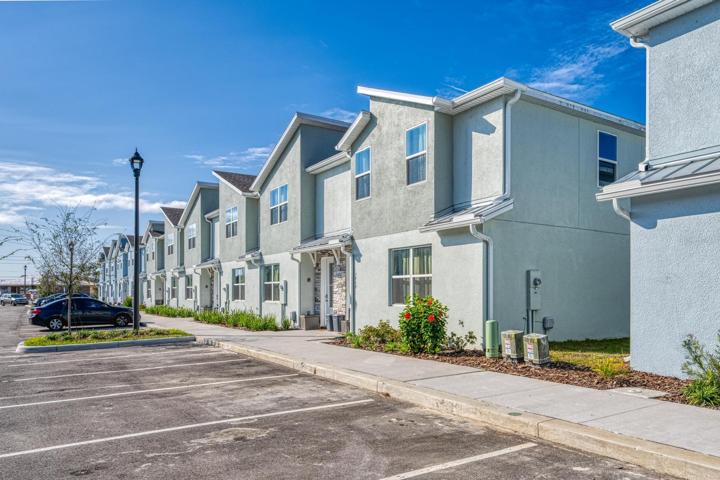474 Properties
Sort by:
2341 EAGLE TALON COURT, KISSIMMEE, FL 34746
2341 EAGLE TALON COURT, KISSIMMEE, FL 34746 Details
2 years ago
4450 SMALL CREEK ROAD, KISSIMMEE, FL 34744
4450 SMALL CREEK ROAD, KISSIMMEE, FL 34744 Details
2 years ago
3211 BRASILIA AVENUE, KISSIMMEE, FL 34747
3211 BRASILIA AVENUE, KISSIMMEE, FL 34747 Details
2 years ago
7921 FORMOSA VALLEY PLACE, KISSIMMEE, FL 34747
7921 FORMOSA VALLEY PLACE, KISSIMMEE, FL 34747 Details
2 years ago
