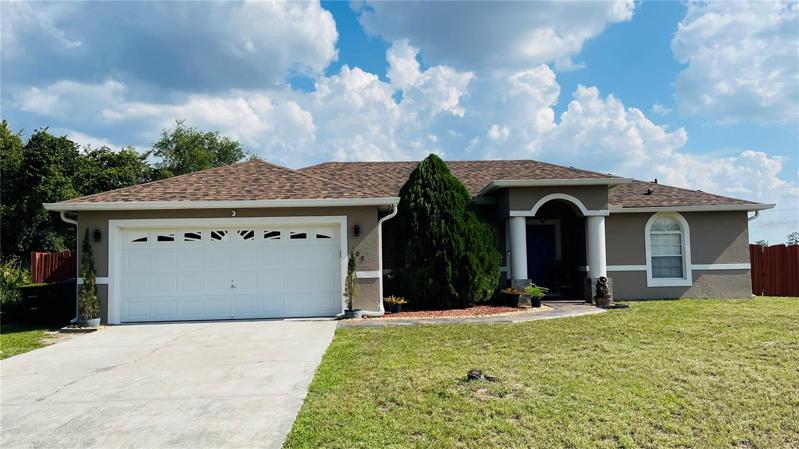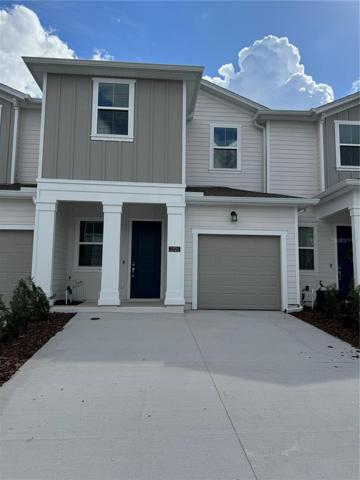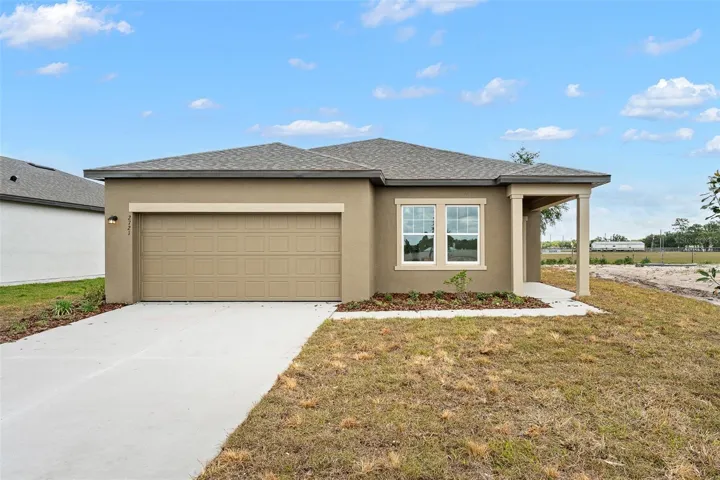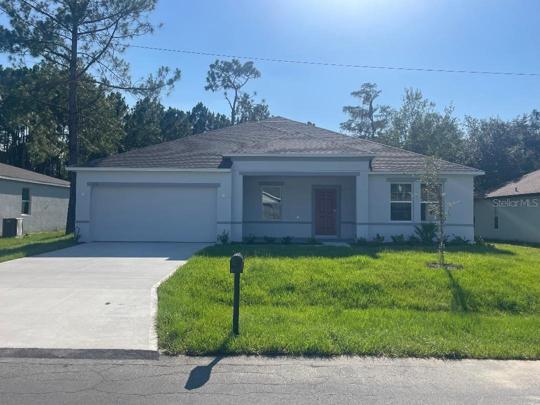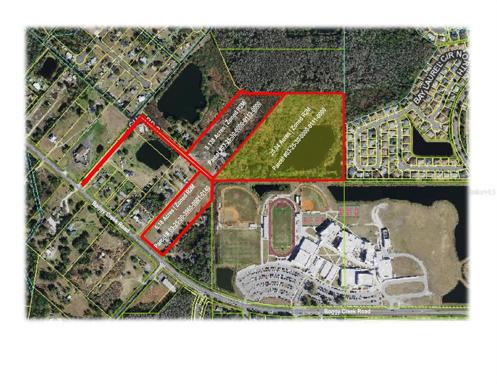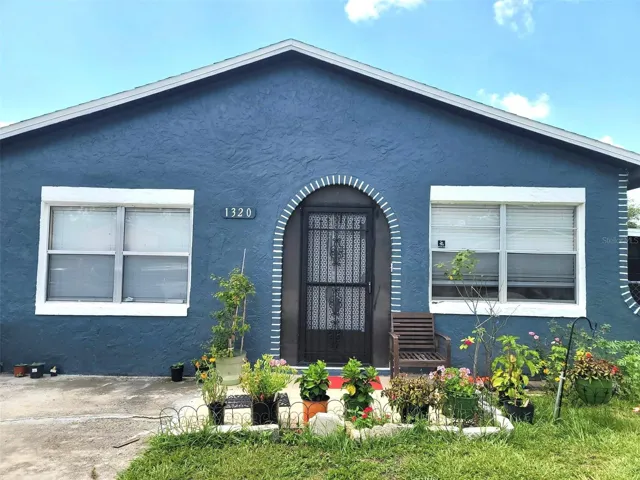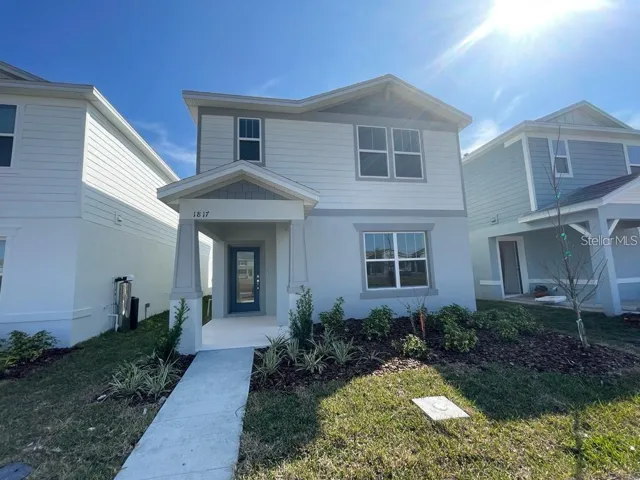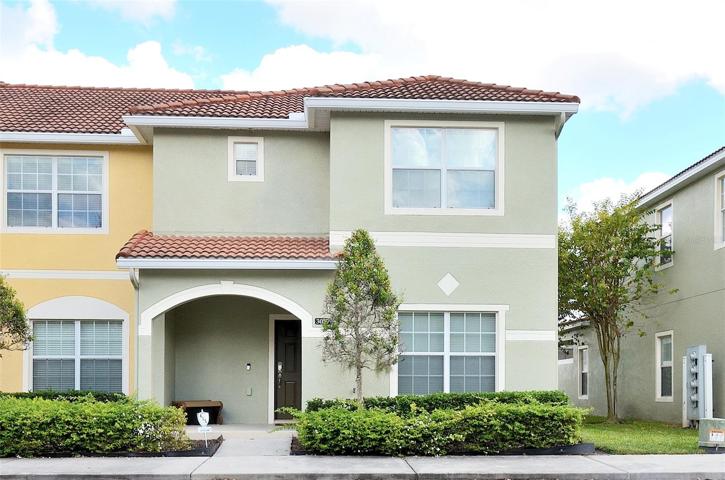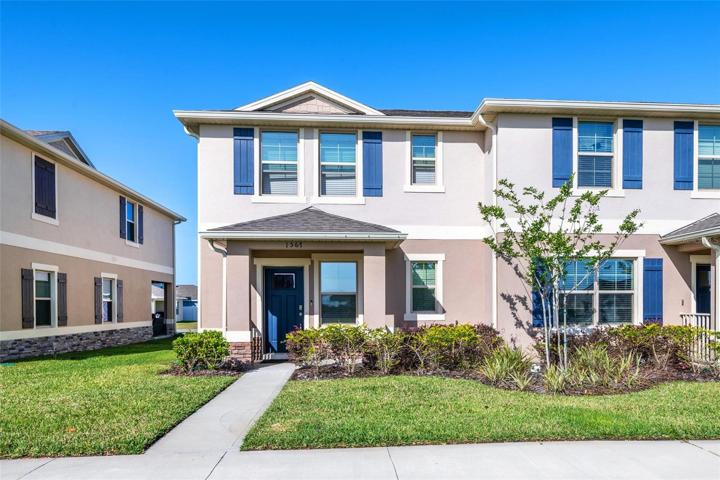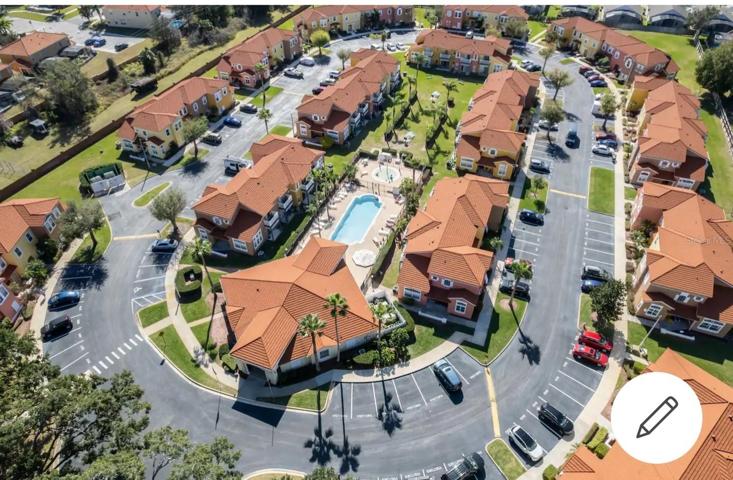474 Properties
Sort by:
2825 GRANVILLE DRIVE, KISSIMMEE, FL 34758
2825 GRANVILLE DRIVE, KISSIMMEE, FL 34758 Details
2 years ago
1320 MILL CREEK PLACE, KISSIMMEE, FL 34744
1320 MILL CREEK PLACE, KISSIMMEE, FL 34744 Details
2 years ago
1817 TOHOQUA BOULEVARD, KISSIMMEE, FL 34744
1817 TOHOQUA BOULEVARD, KISSIMMEE, FL 34744 Details
2 years ago
902 PARK TERRACE CIRCLE, KISSIMMEE, FL 34746
902 PARK TERRACE CIRCLE, KISSIMMEE, FL 34746 Details
2 years ago
