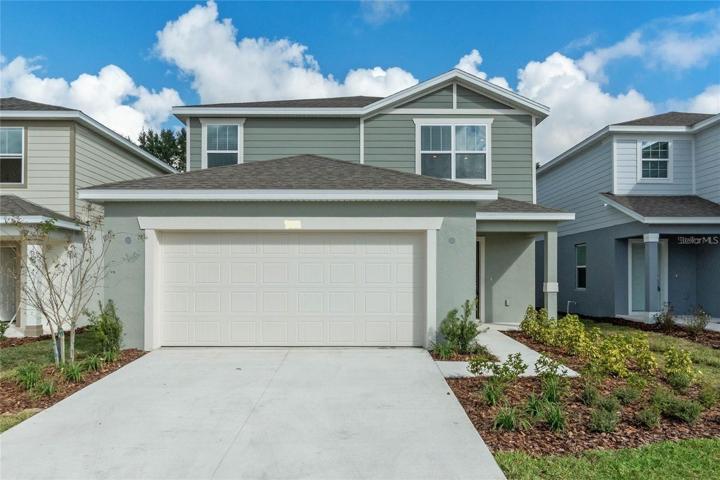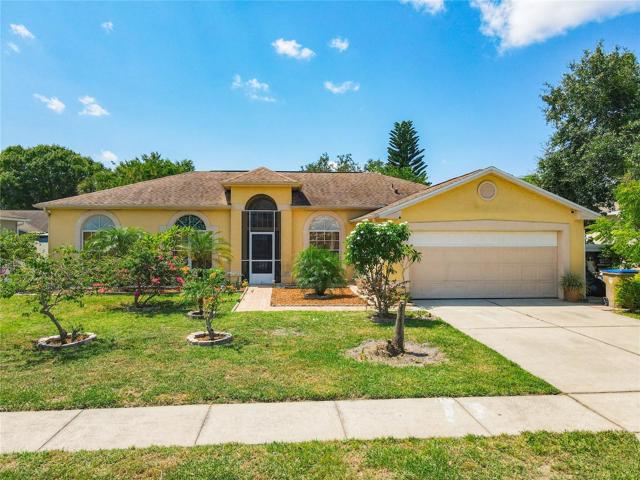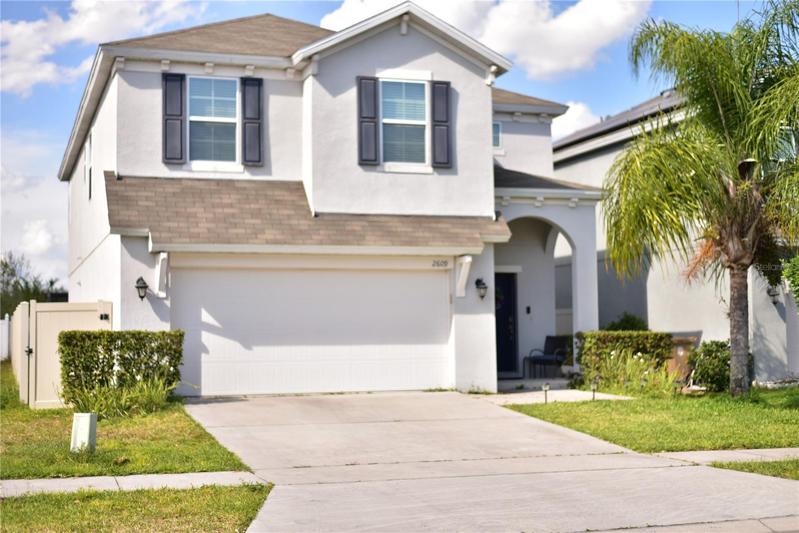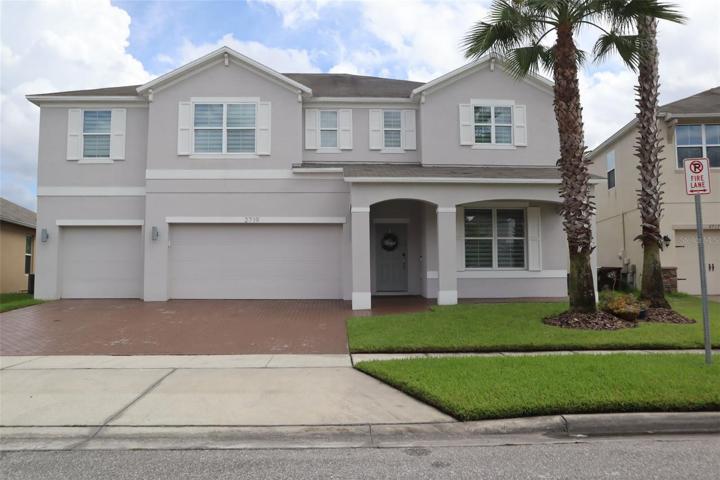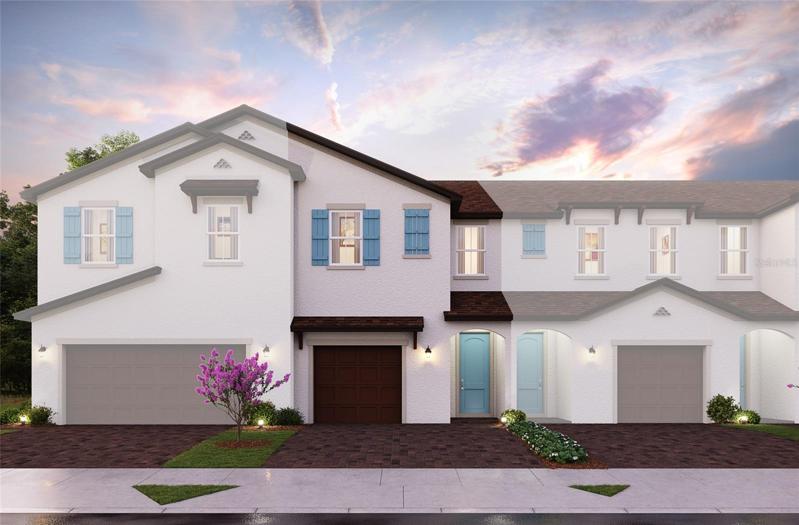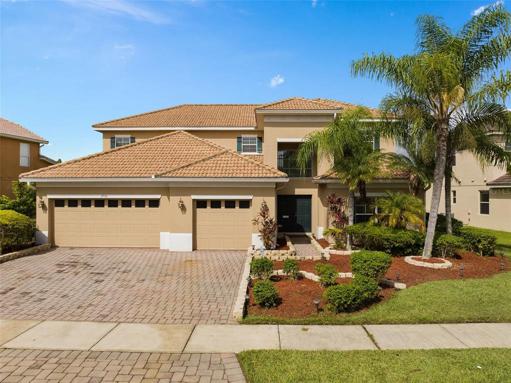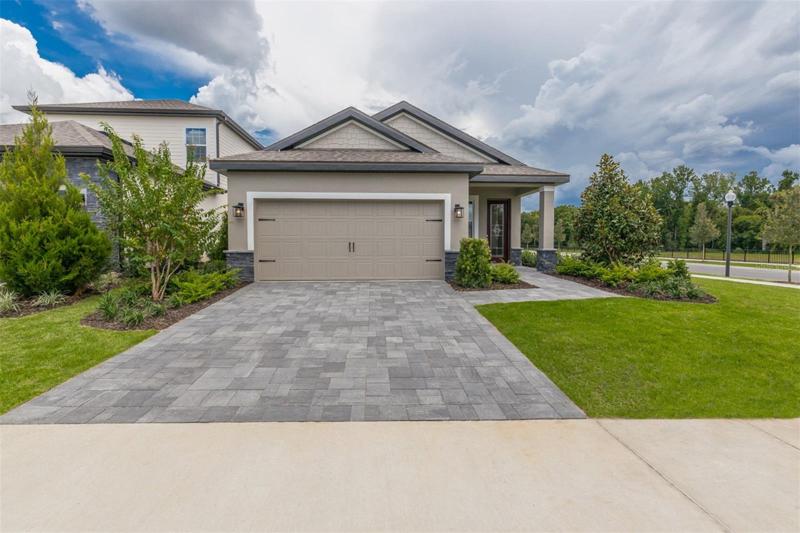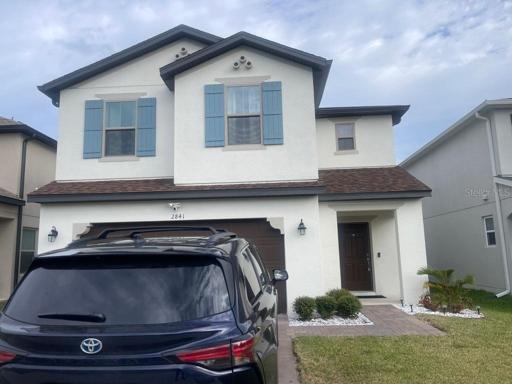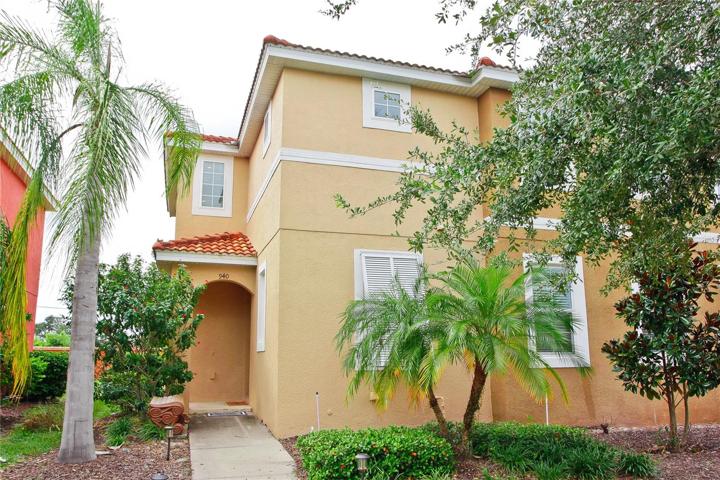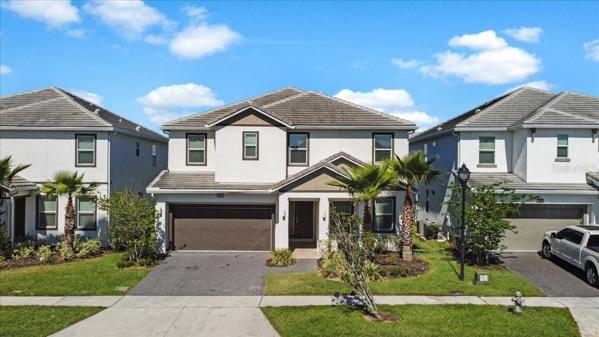474 Properties
Sort by:
2777 WOODSTREAM CIRCLE, KISSIMMEE, FL 34743
2777 WOODSTREAM CIRCLE, KISSIMMEE, FL 34743 Details
2 years ago
2609 WATERLINE STREET, KISSIMMEE, FL 34743
2609 WATERLINE STREET, KISSIMMEE, FL 34743 Details
2 years ago
2719 MONTICELLO WAY, KISSIMMEE, FL 34741
2719 MONTICELLO WAY, KISSIMMEE, FL 34741 Details
2 years ago
4586 SMALL CREEK ROAD, KISSIMMEE, FL 34744
4586 SMALL CREEK ROAD, KISSIMMEE, FL 34744 Details
2 years ago
7809 SOMERSWORTH DRIVE, KISSIMMEE, FL 34747
7809 SOMERSWORTH DRIVE, KISSIMMEE, FL 34747 Details
2 years ago
2841 NOBLE CROW DRIVE, KISSIMMEE, FL 34744
2841 NOBLE CROW DRIVE, KISSIMMEE, FL 34744 Details
2 years ago
