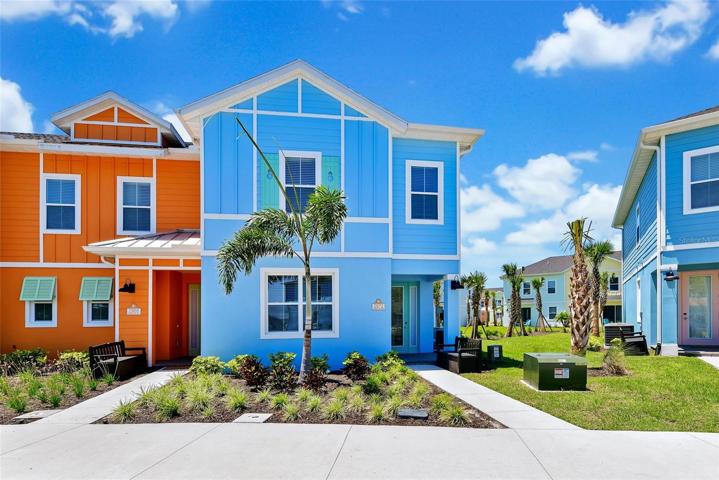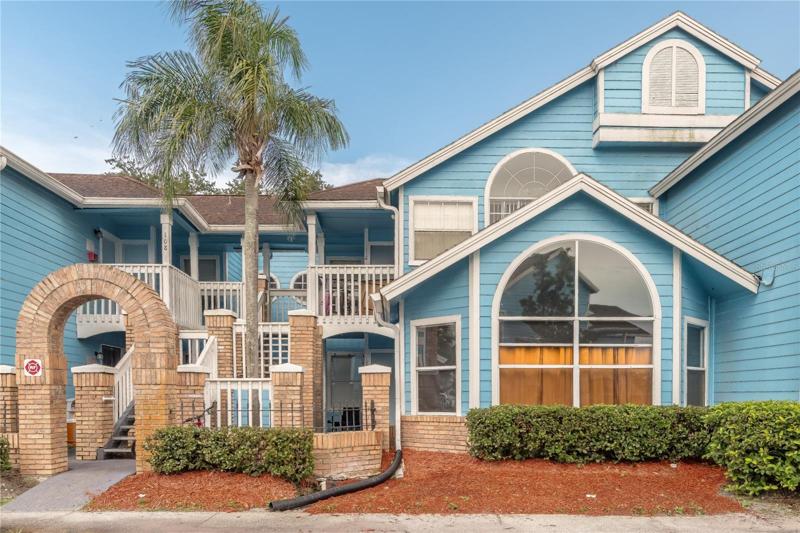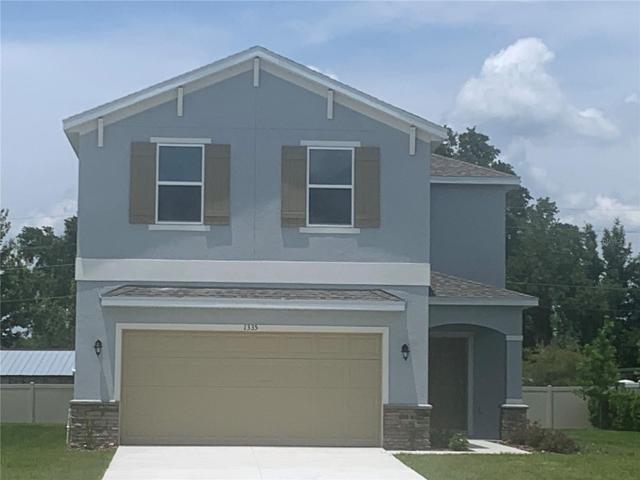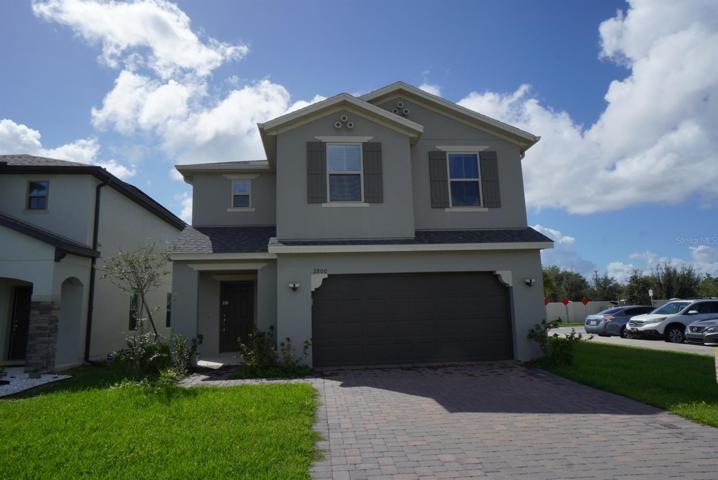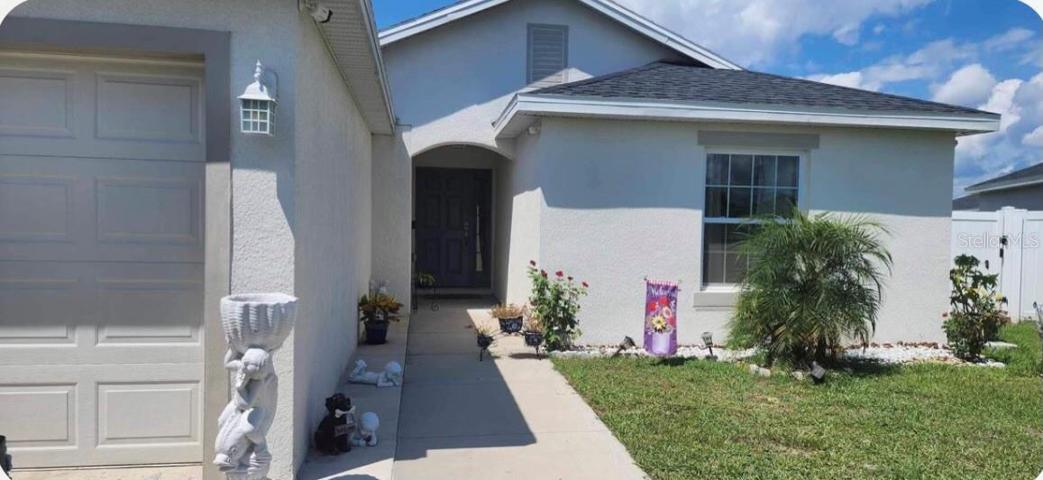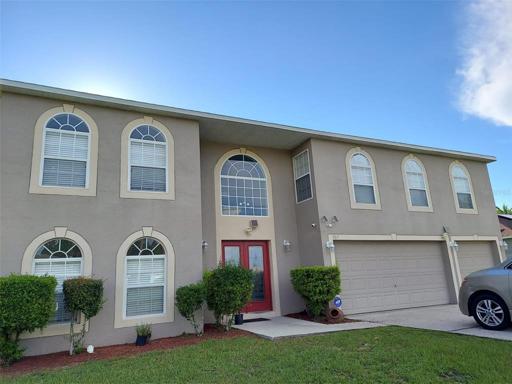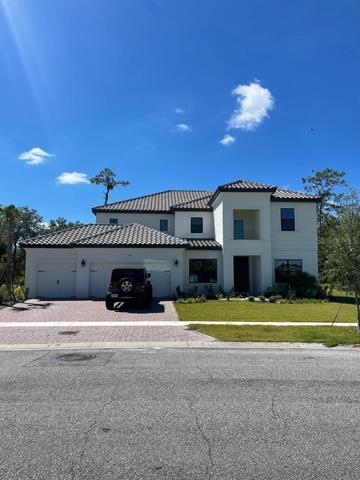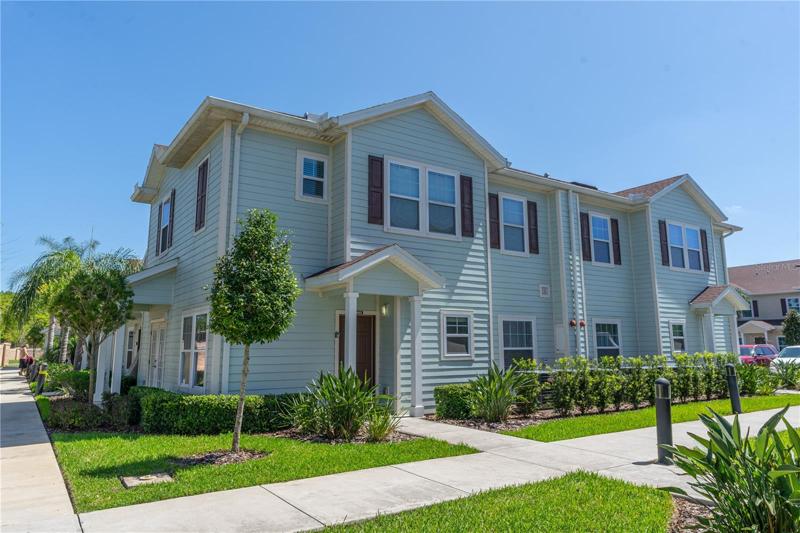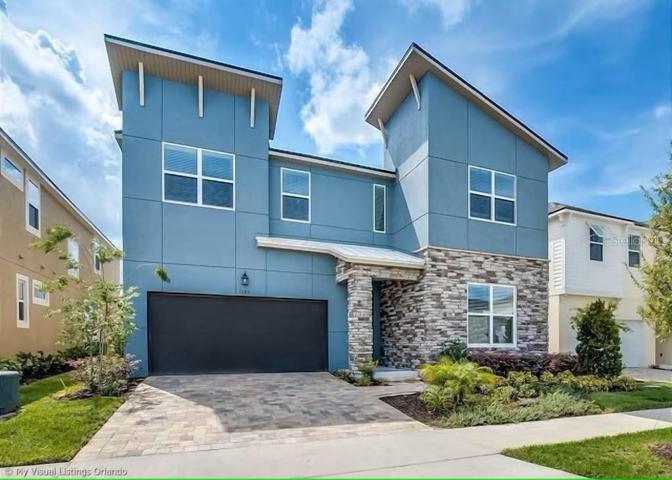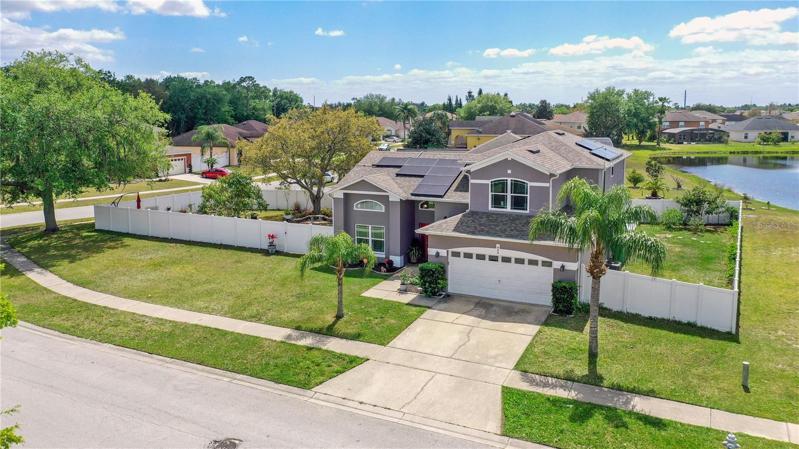474 Properties
Sort by:
2731 N POINCIANA BOULEVARD, KISSIMMEE, FL 34746
2731 N POINCIANA BOULEVARD, KISSIMMEE, FL 34746 Details
2 years ago
2800 ALPINE MEADOW LANE, KISSIMMEE, FL 34744
2800 ALPINE MEADOW LANE, KISSIMMEE, FL 34744 Details
2 years ago
426 BLOOMFIELD DRIVE, KISSIMMEE, FL 34758
426 BLOOMFIELD DRIVE, KISSIMMEE, FL 34758 Details
2 years ago
907 GLOUCESTER COURT, KISSIMMEE, FL 34758
907 GLOUCESTER COURT, KISSIMMEE, FL 34758 Details
2 years ago
