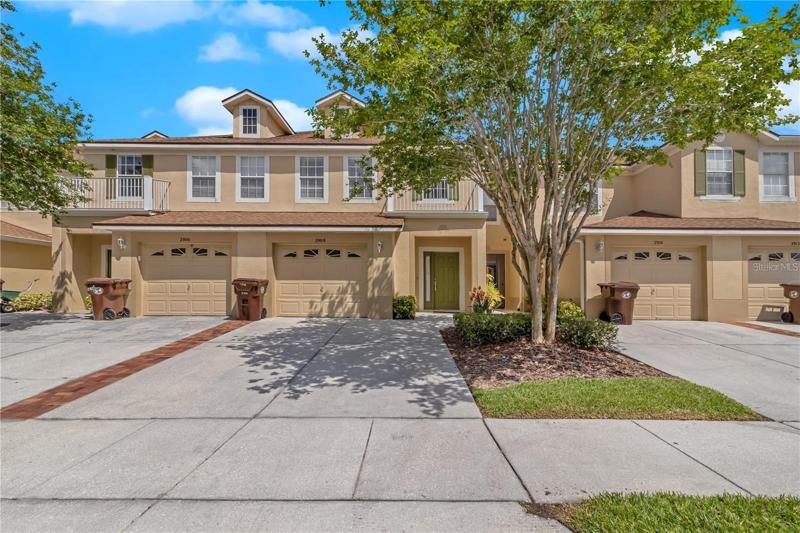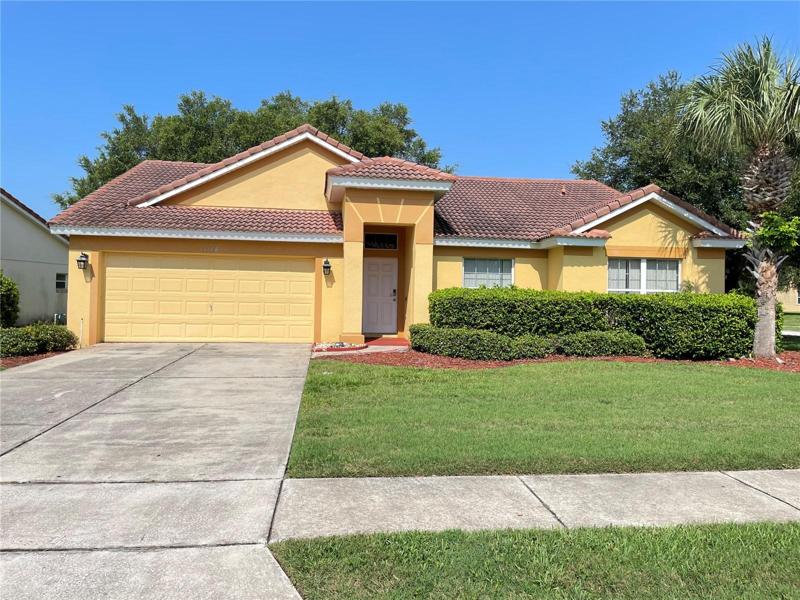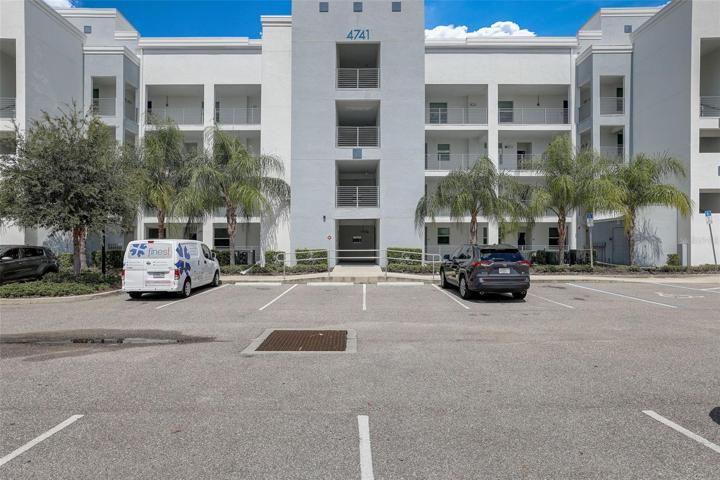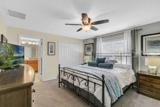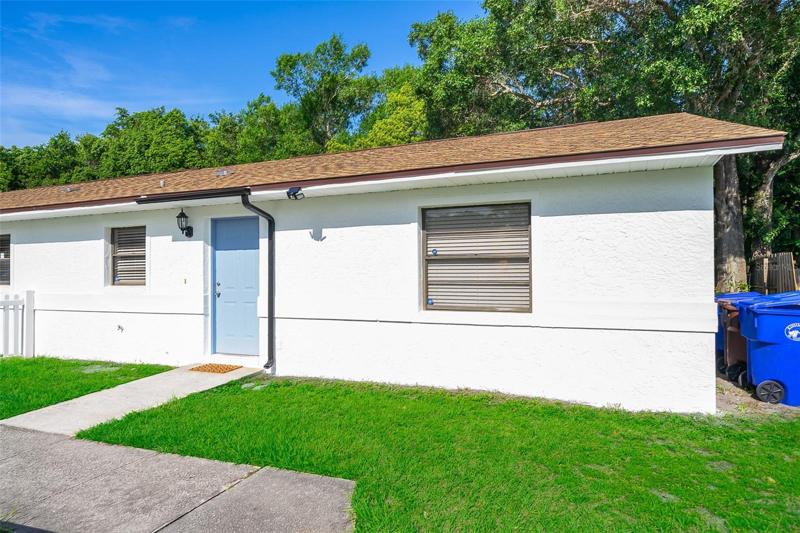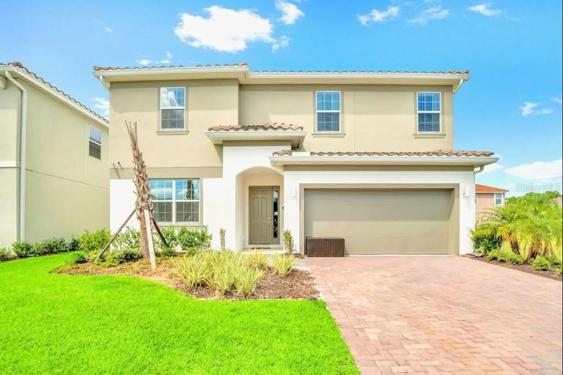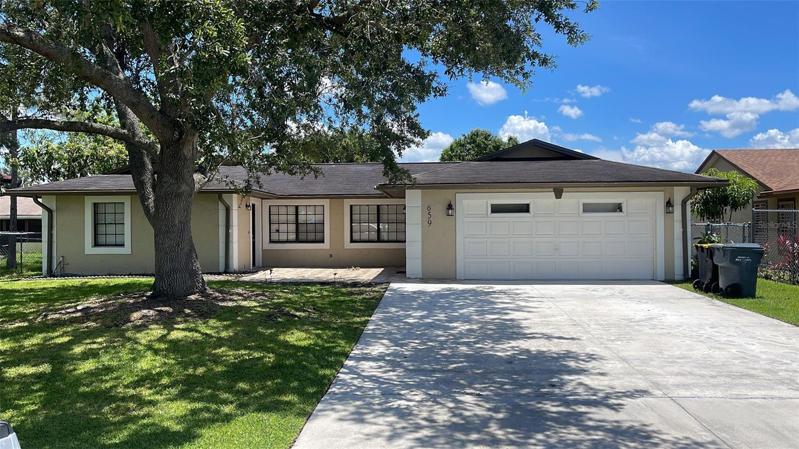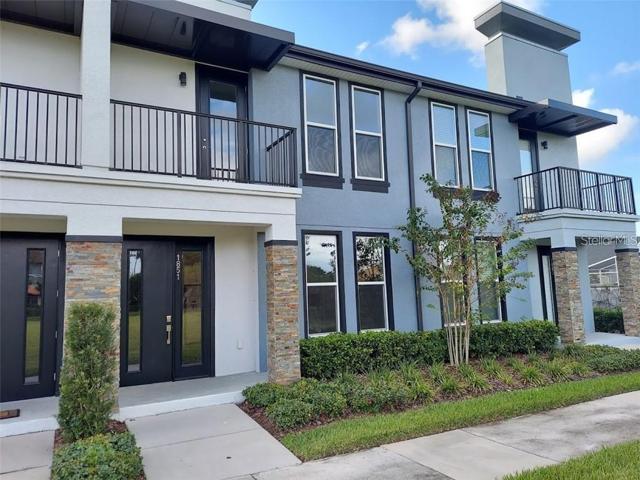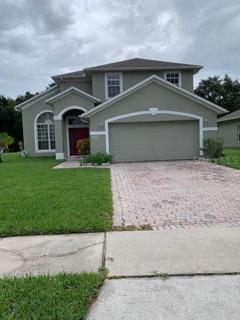474 Properties
Sort by:
2908 WENTWORTH LANE, KISSIMMEE, FL 34741
2908 WENTWORTH LANE, KISSIMMEE, FL 34741 Details
2 years ago
3108 RIACHUELO LANE, KISSIMMEE, FL 34744
3108 RIACHUELO LANE, KISSIMMEE, FL 34744 Details
2 years ago
4741 CLOCK TOWER DRIVE, KISSIMMEE, FL 34746
4741 CLOCK TOWER DRIVE, KISSIMMEE, FL 34746 Details
2 years ago
8979 BISMARCK PALM ROAD, KISSIMMEE, FL 34747
8979 BISMARCK PALM ROAD, KISSIMMEE, FL 34747 Details
2 years ago
2134 W MARTIN STREET, KISSIMMEE, FL 34741
2134 W MARTIN STREET, KISSIMMEE, FL 34741 Details
2 years ago
