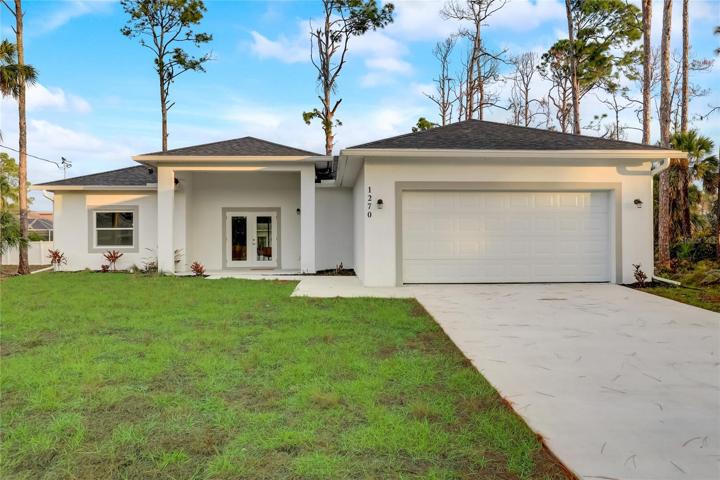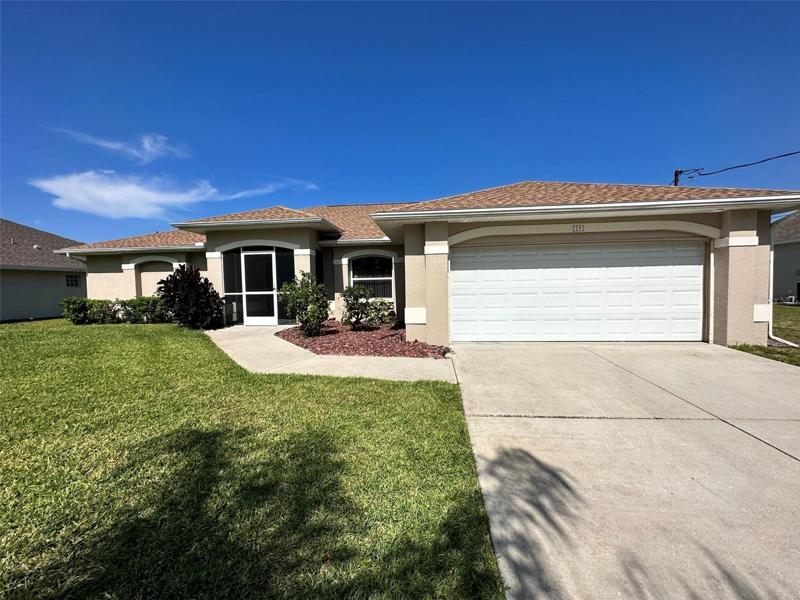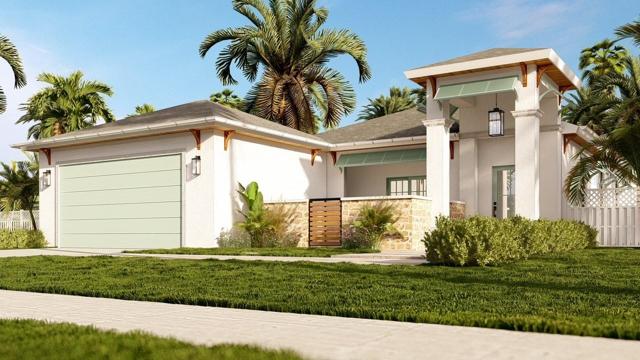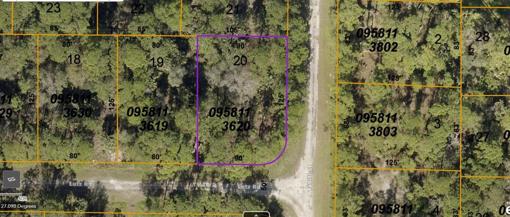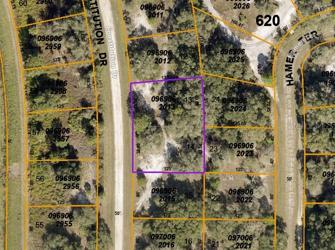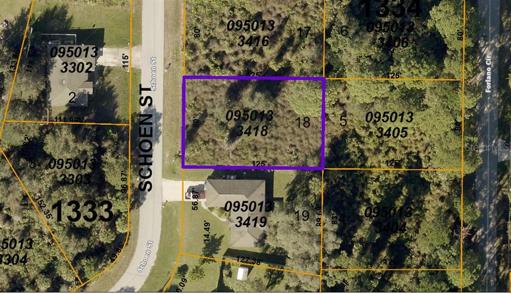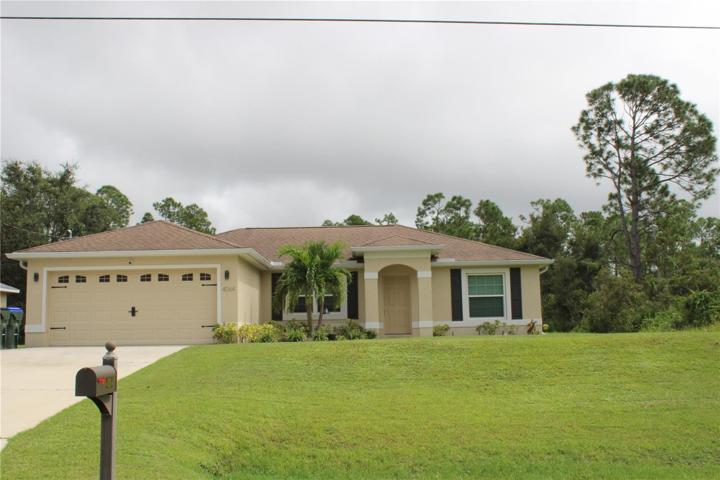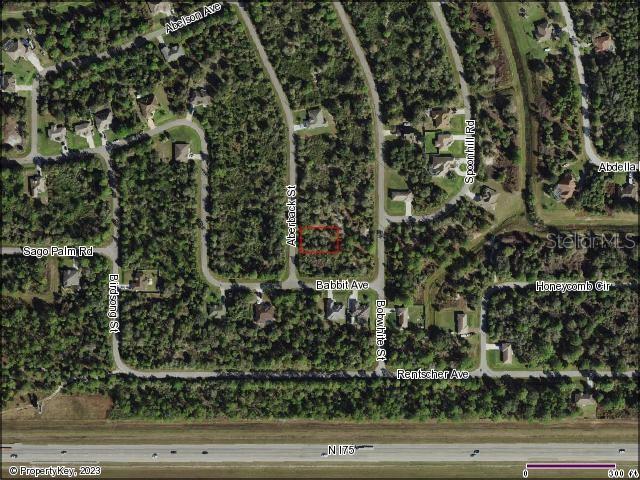347 Properties
Sort by:
1191 DINSMORE STREET, NORTH PORT, FL 34288
1191 DINSMORE STREET, NORTH PORT, FL 34288 Details
2 years ago
CONSTITUTION DRIVE, NORTH PORT, FL 34291
CONSTITUTION DRIVE, NORTH PORT, FL 34291 Details
2 years ago
129 RAROTONGA ROAD, NORTH PORT, FL 34287
129 RAROTONGA ROAD, NORTH PORT, FL 34287 Details
2 years ago
Lot 11 ABERBACK STREET, NORTH PORT, FL 34291
Lot 11 ABERBACK STREET, NORTH PORT, FL 34291 Details
2 years ago
