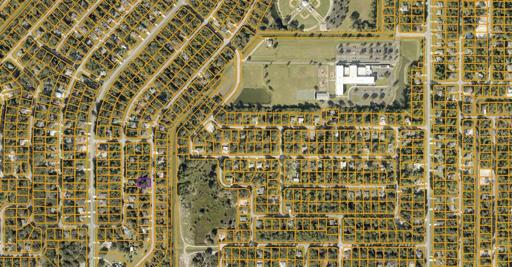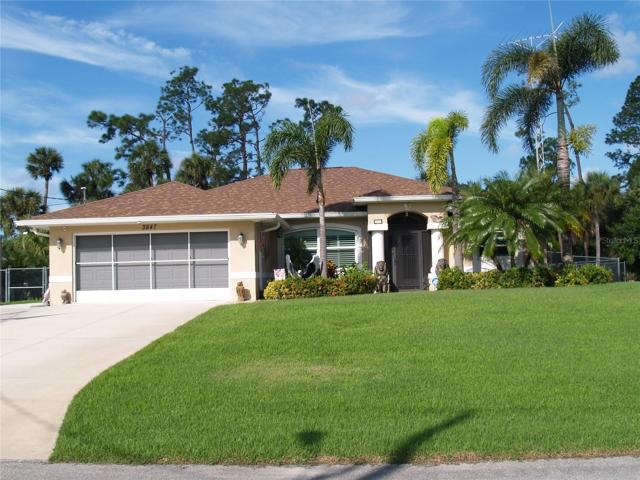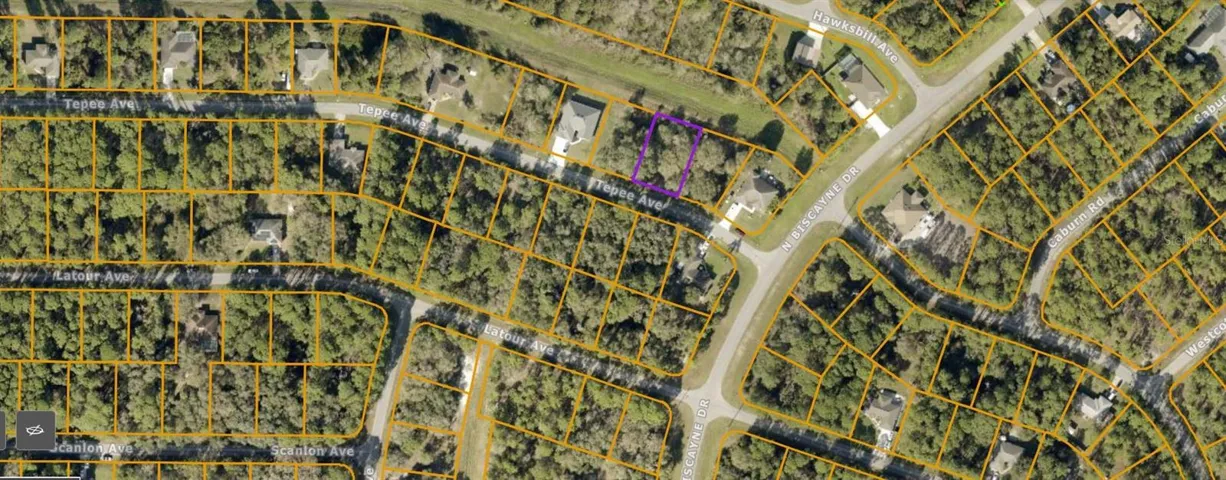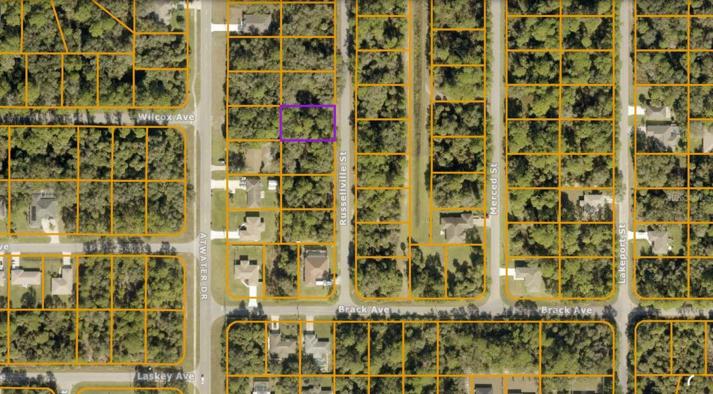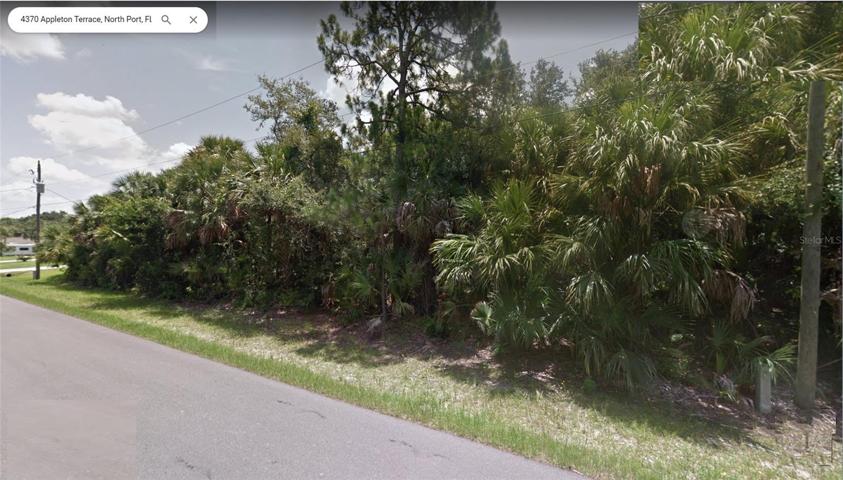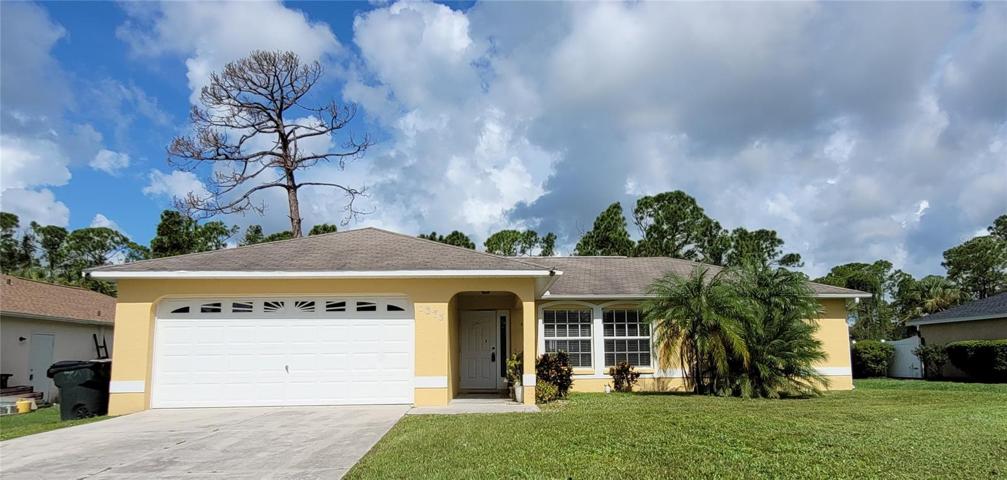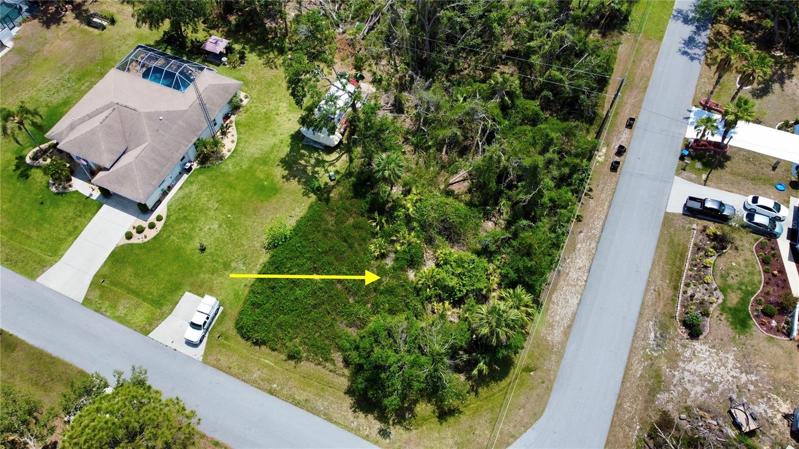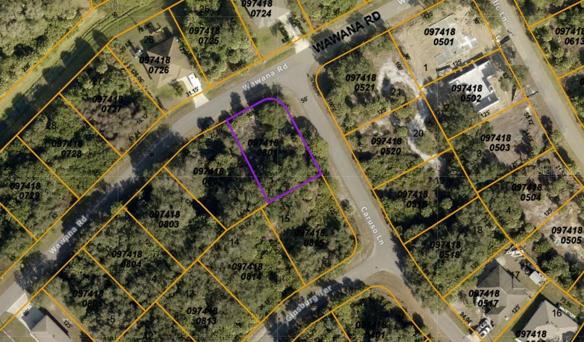347 Properties
Sort by:
Lot 28 TEPEE AVENUE, NORTH PORT, FL 34291
Lot 28 TEPEE AVENUE, NORTH PORT, FL 34291 Details
2 years ago
Lot 31 RUSSELLVILLE STREET, NORTH PORT, FL 34288
Lot 31 RUSSELLVILLE STREET, NORTH PORT, FL 34288 Details
2 years ago
4314 APPLETON TERRACE, NORTH PORT, FL 34286
4314 APPLETON TERRACE, NORTH PORT, FL 34286 Details
2 years ago
1373 MENDAVIA TERRACE, NORTH PORT, FL 34286
1373 MENDAVIA TERRACE, NORTH PORT, FL 34286 Details
2 years ago
E HILLSBOROUGH BOULEVARD, NORTH PORT, FL 34288
E HILLSBOROUGH BOULEVARD, NORTH PORT, FL 34288 Details
2 years ago
