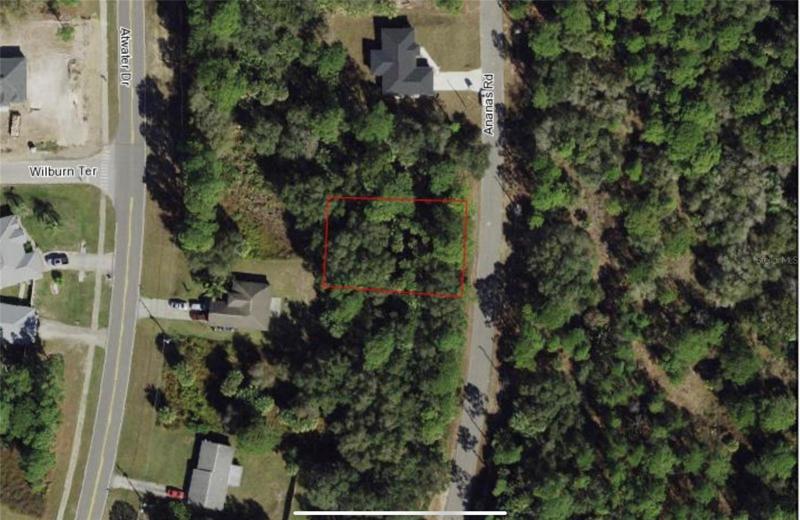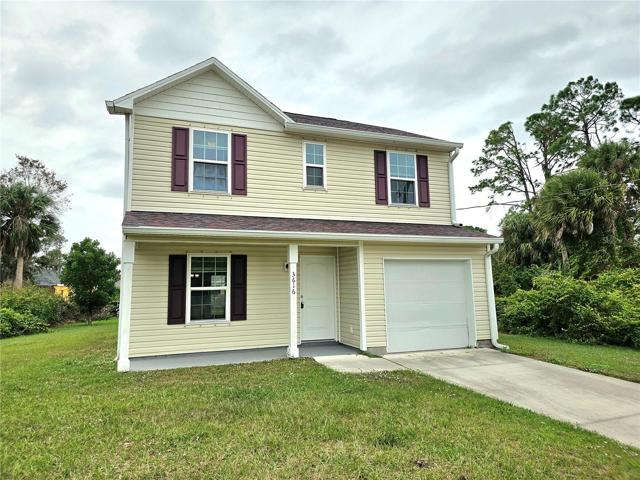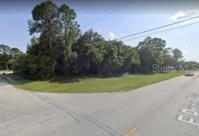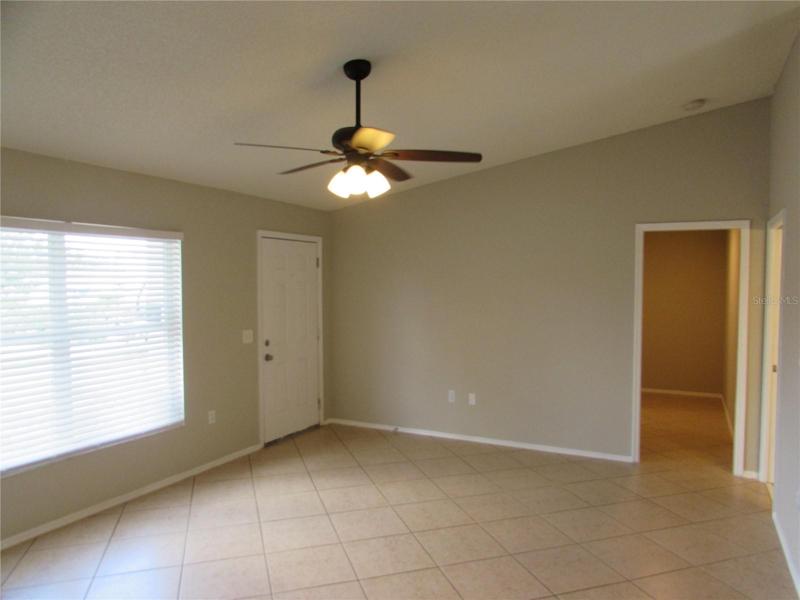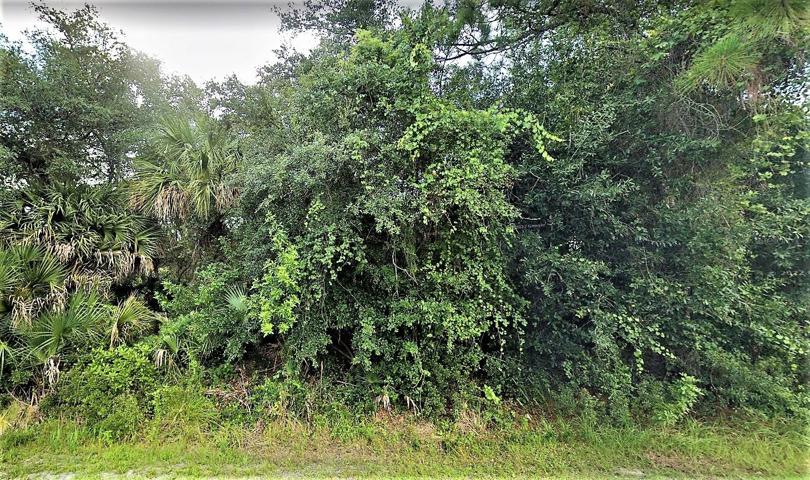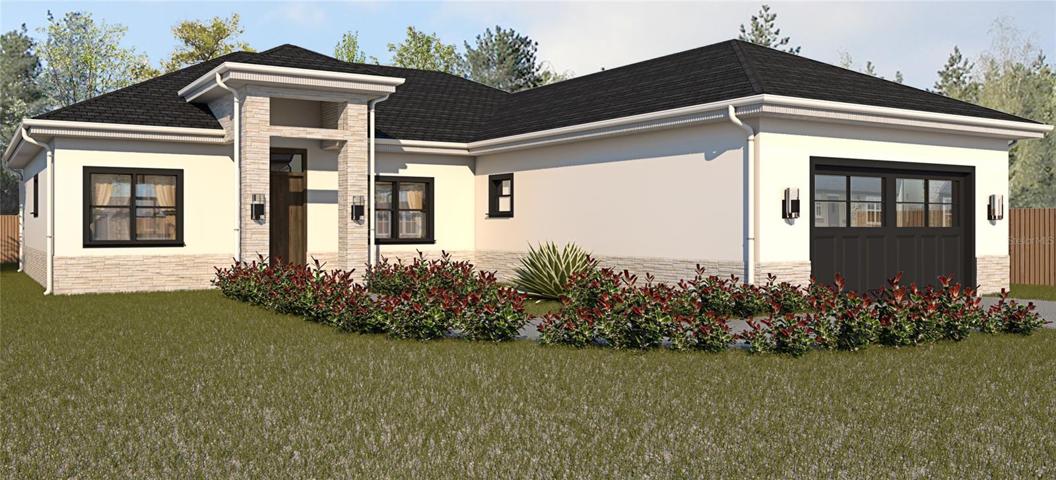347 Properties
Sort by:
Lot 9 SELOVER ROAD, NORTH PORT, FL 34287
Lot 9 SELOVER ROAD, NORTH PORT, FL 34287 Details
2 years ago
5124 ANDRIS STREET, NORTH PORT, FL 34288
5124 ANDRIS STREET, NORTH PORT, FL 34288 Details
2 years ago
