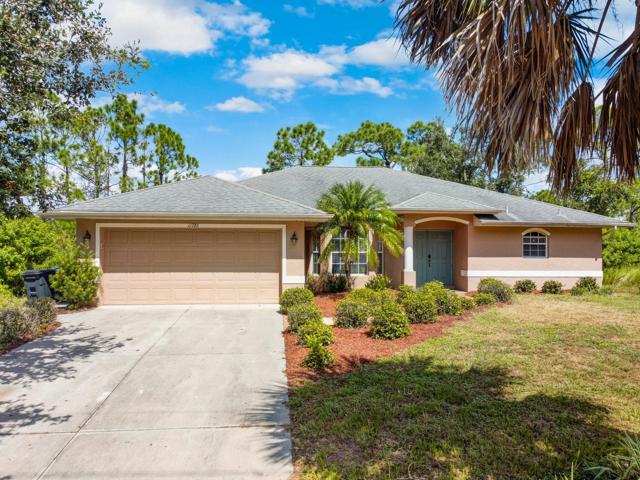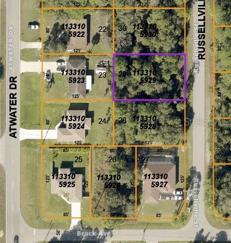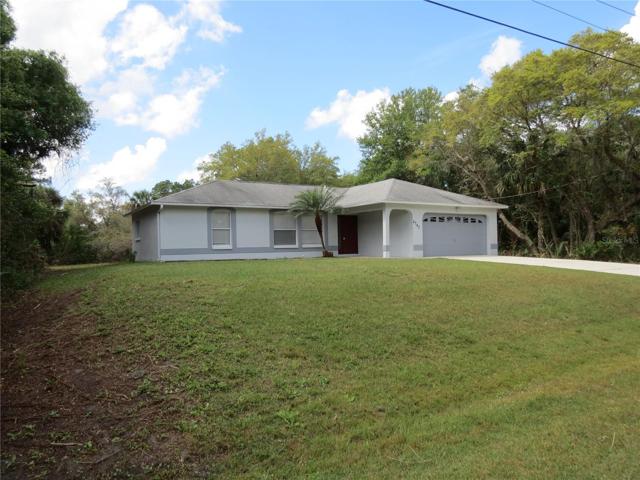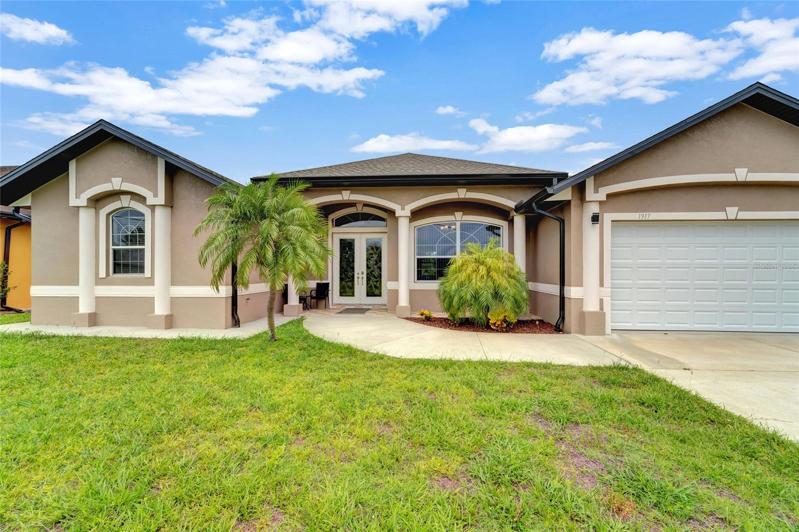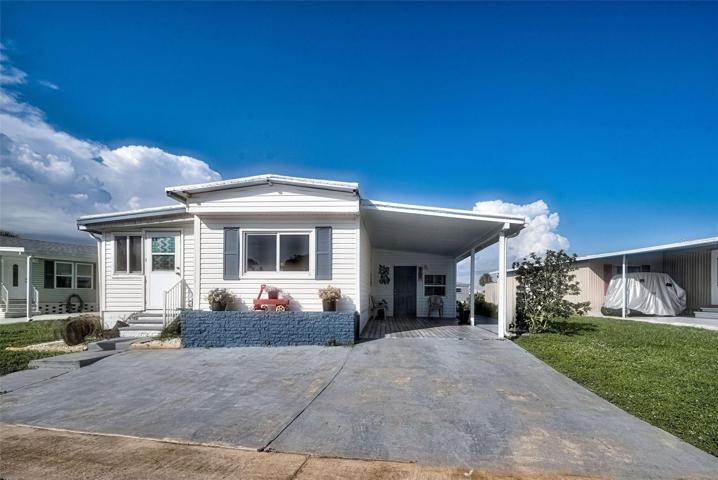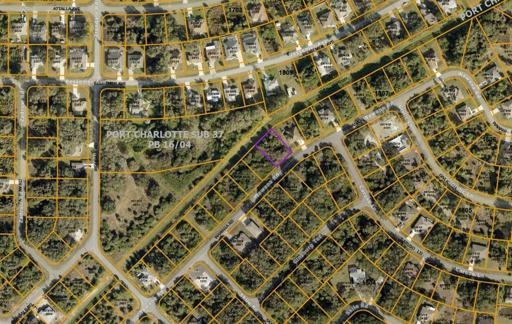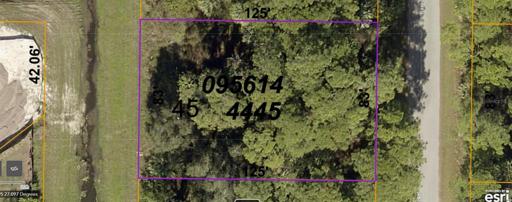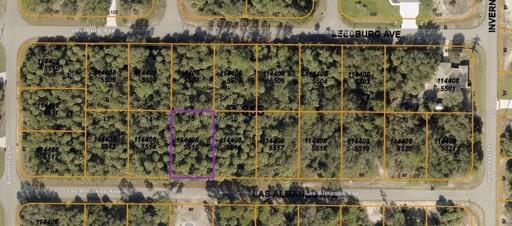347 Properties
Sort by:
11786 DE MIRANDA AVENUE, NORTH PORT, FL 34287
11786 DE MIRANDA AVENUE, NORTH PORT, FL 34287 Details
2 years ago
Lot 29 RUSSELLVILLE STREET, NORTH PORT, FL 34288
Lot 29 RUSSELLVILLE STREET, NORTH PORT, FL 34288 Details
2 years ago
Lot 11 PARAGON ROAD, NORTH PORT, FL 34291
Lot 11 PARAGON ROAD, NORTH PORT, FL 34291 Details
2 years ago
1917 FLORALA STREET, NORTH PORT, FL 34287
1917 FLORALA STREET, NORTH PORT, FL 34287 Details
2 years ago
5459 HOLIDAY PARK BOULEVARD, NORTH PORT, FL 34287
5459 HOLIDAY PARK BOULEVARD, NORTH PORT, FL 34287 Details
2 years ago
NORDENDALE BOULEVARD, NORTH PORT, FL 34288
NORDENDALE BOULEVARD, NORTH PORT, FL 34288 Details
2 years ago
LAS ALMANOS AVENUE, NORTH PORT, FL 34288
LAS ALMANOS AVENUE, NORTH PORT, FL 34288 Details
2 years ago
