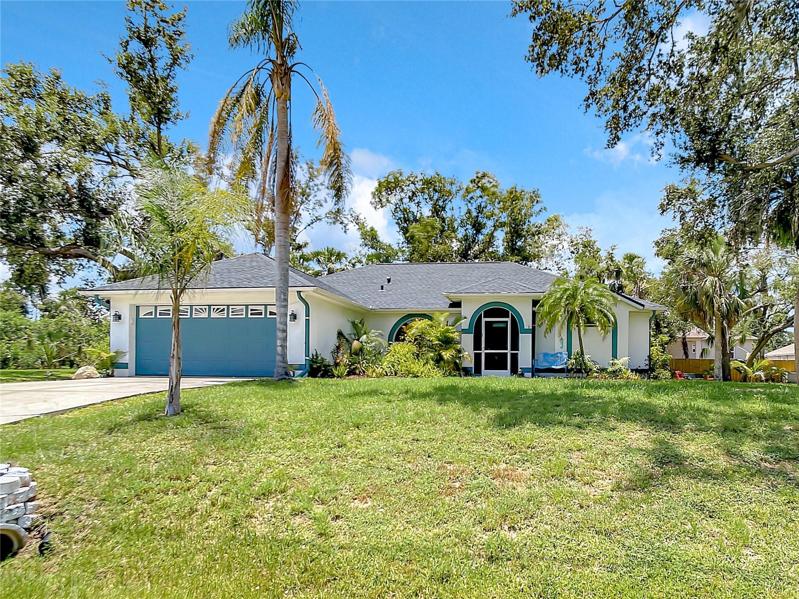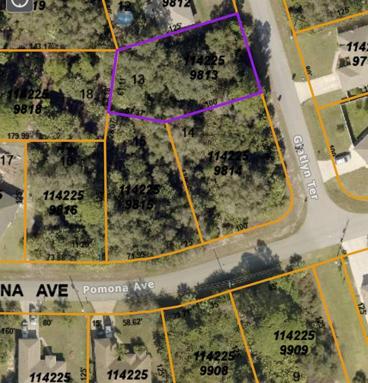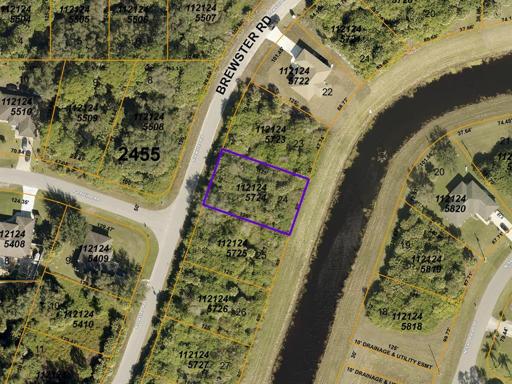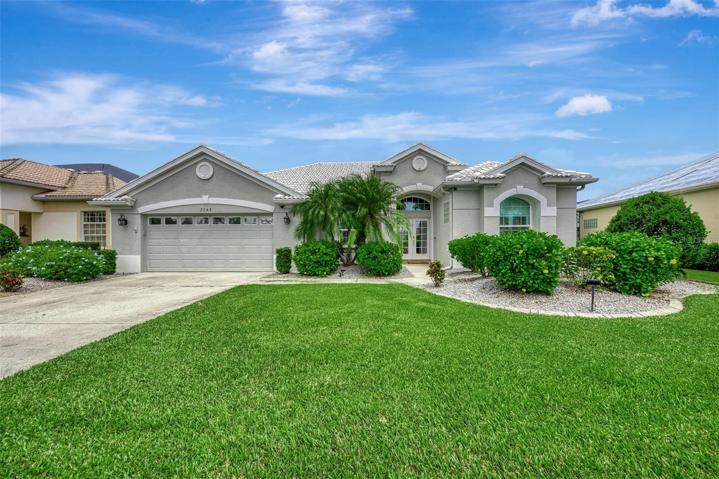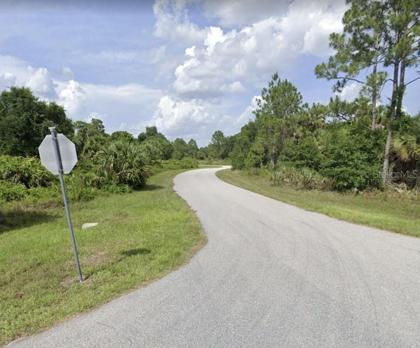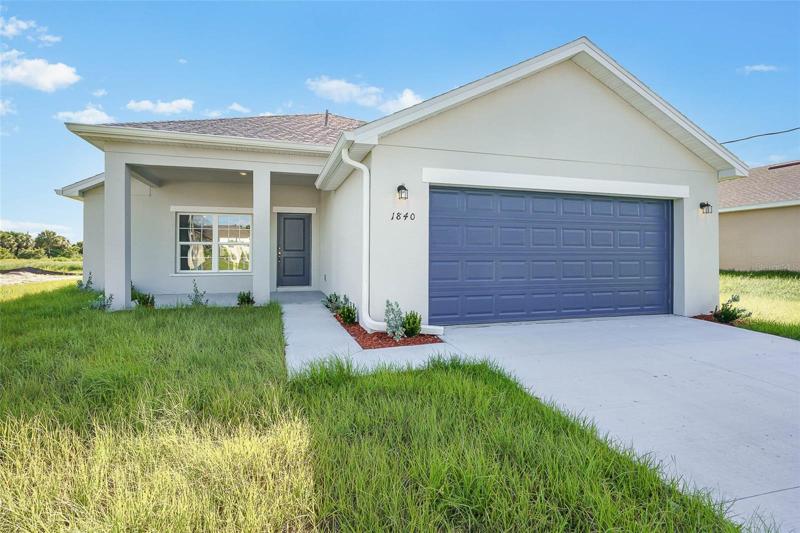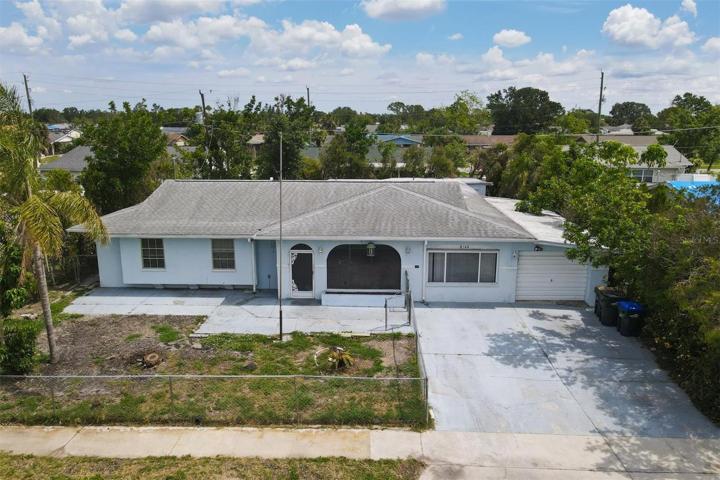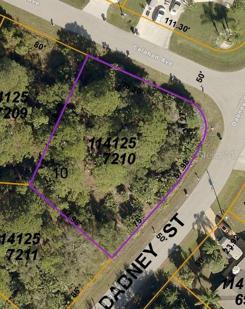347 Properties
Sort by:
BREWSTER (CANAL) ROAD, NORTH PORT, FL 34288
BREWSTER (CANAL) ROAD, NORTH PORT, FL 34288 Details
2 years ago
3348 LAKEVIEW LANE, NORTH PORT, FL 34287
3348 LAKEVIEW LANE, NORTH PORT, FL 34287 Details
2 years ago
Lot 6 HELLIWELL STREET, NORTH PORT, FL 34291
Lot 6 HELLIWELL STREET, NORTH PORT, FL 34291 Details
2 years ago
5380 CILLETTE AVENUE, NORTH PORT, FL 34288
5380 CILLETTE AVENUE, NORTH PORT, FL 34288 Details
2 years ago
8144 BOCA GRANDE AVENUE, NORTH PORT, FL 34287
8144 BOCA GRANDE AVENUE, NORTH PORT, FL 34287 Details
2 years ago
LOT 10 DABNEY STREET, NORTH PORT, FL 34288
LOT 10 DABNEY STREET, NORTH PORT, FL 34288 Details
2 years ago
