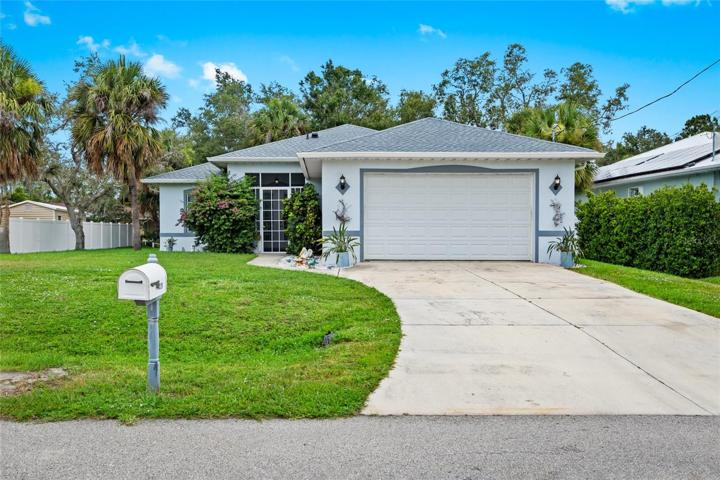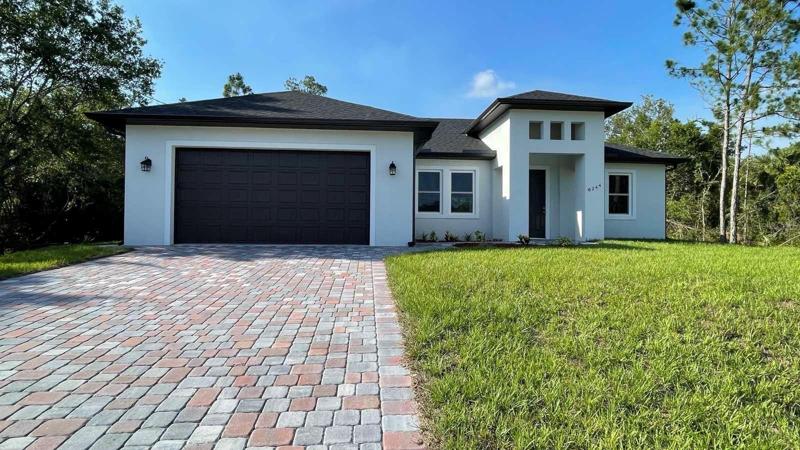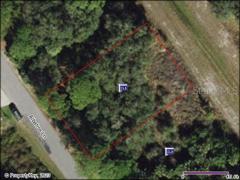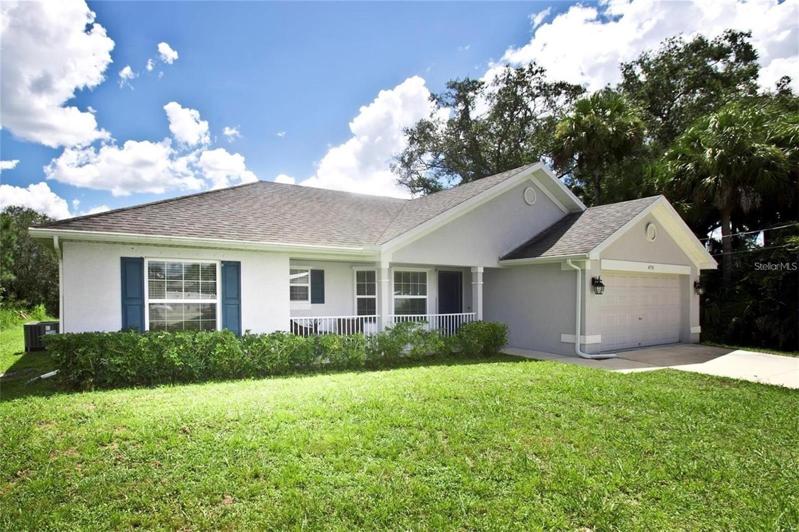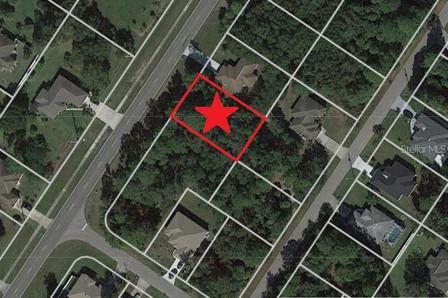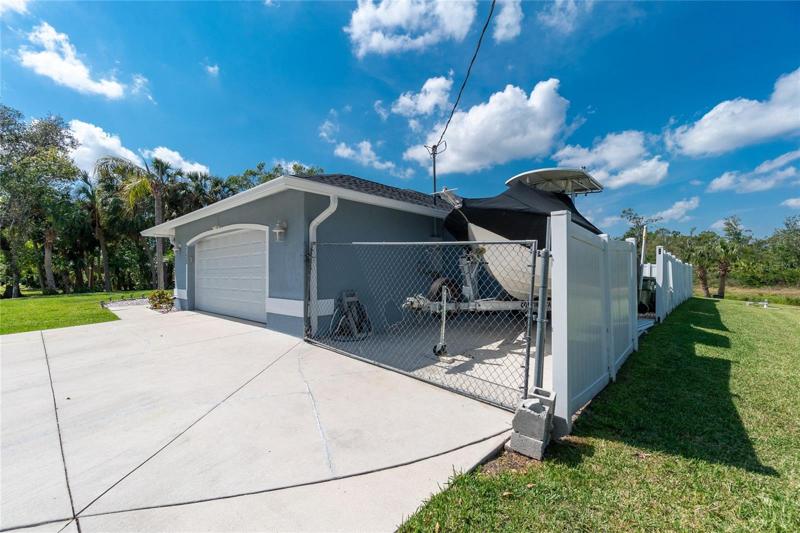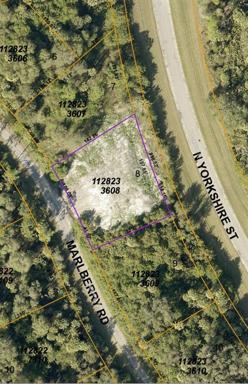347 Properties
Sort by:
4229 APPLETON TERRACE, NORTH PORT, FL 34286
4229 APPLETON TERRACE, NORTH PORT, FL 34286 Details
2 years ago
Lot 3 CHAMBERLAIN BOULEVARD, NORTH PORT, FL 34286
Lot 3 CHAMBERLAIN BOULEVARD, NORTH PORT, FL 34286 Details
2 years ago
