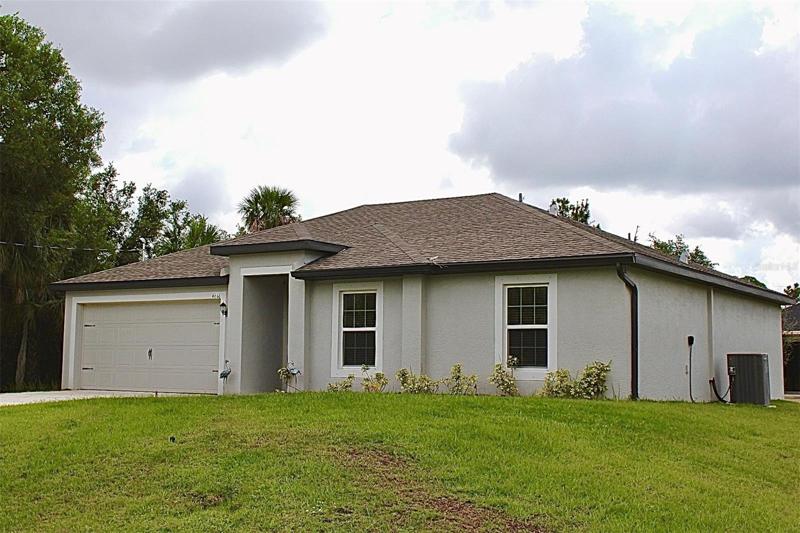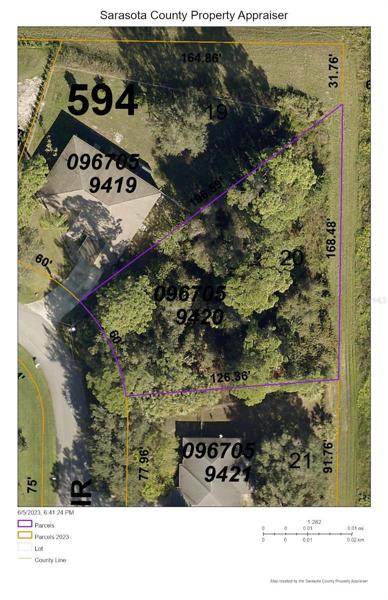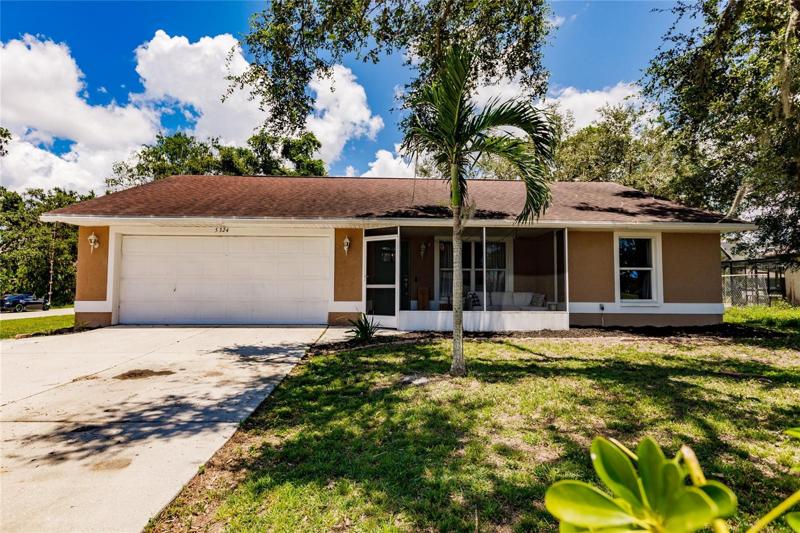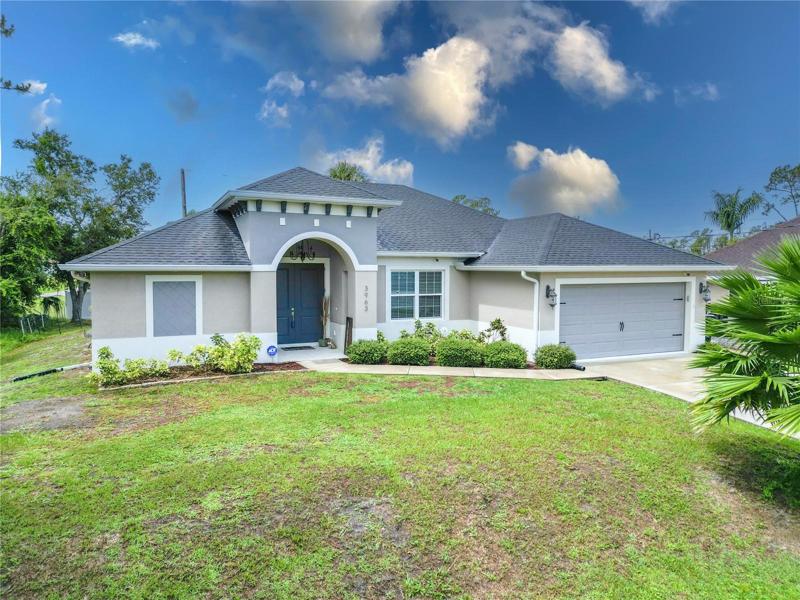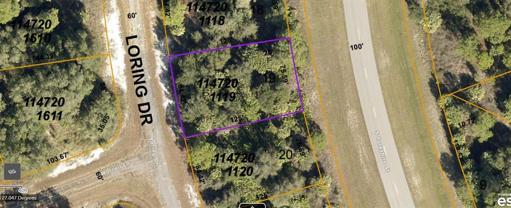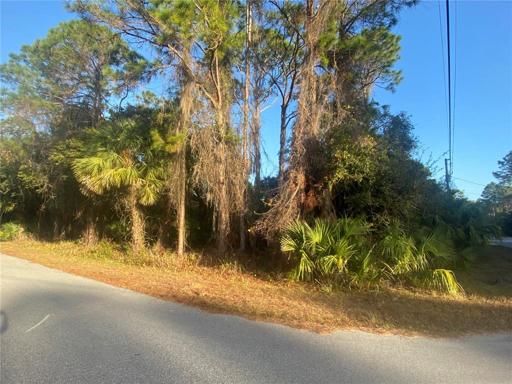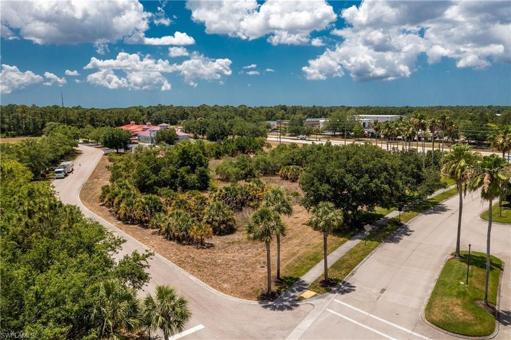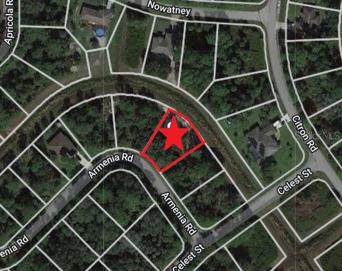347 Properties
Sort by:
2497 SYCAMORE STREET, NORTH PORT, FL 34289
2497 SYCAMORE STREET, NORTH PORT, FL 34289 Details
2 years ago
Lot 3 ARMENIA ROAD, NORTH PORT, FL 34286
Lot 3 ARMENIA ROAD, NORTH PORT, FL 34286 Details
2 years ago
