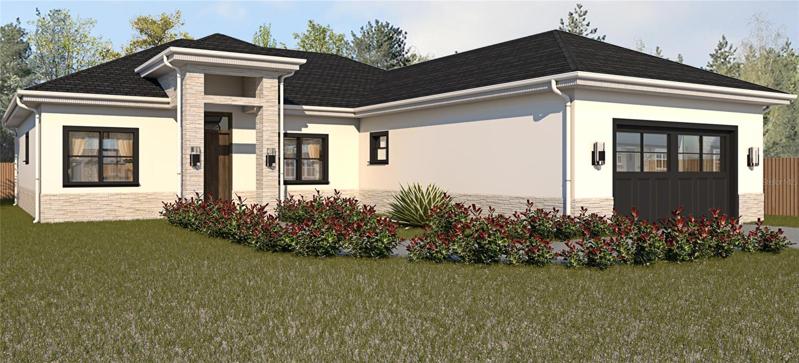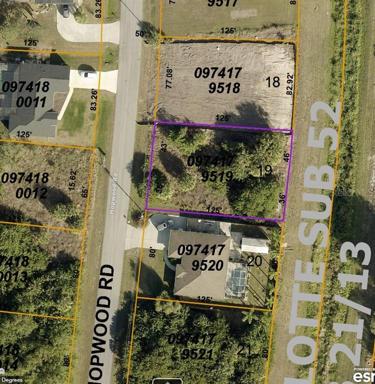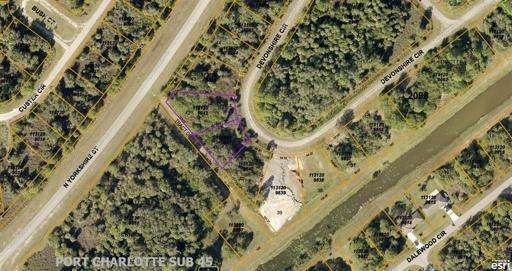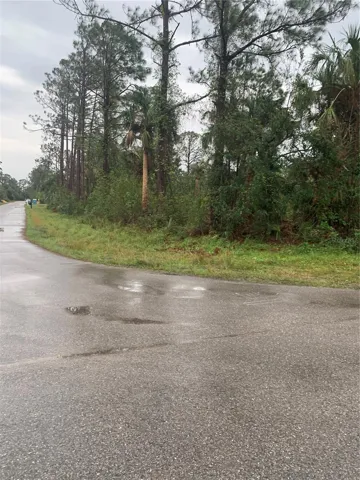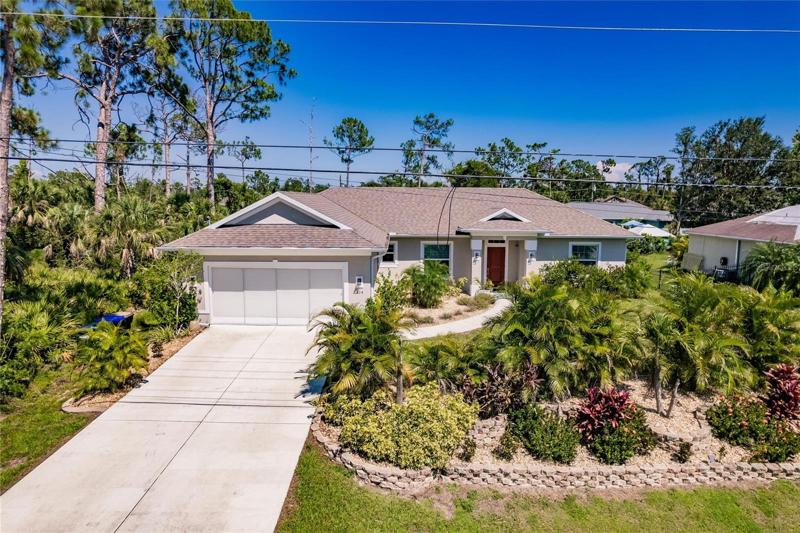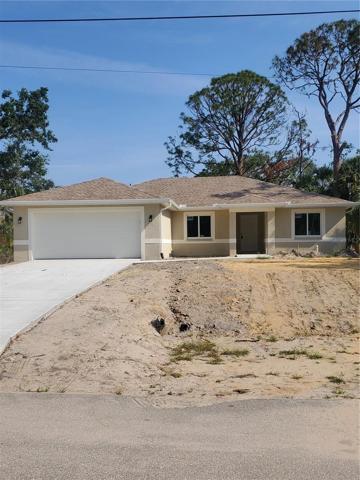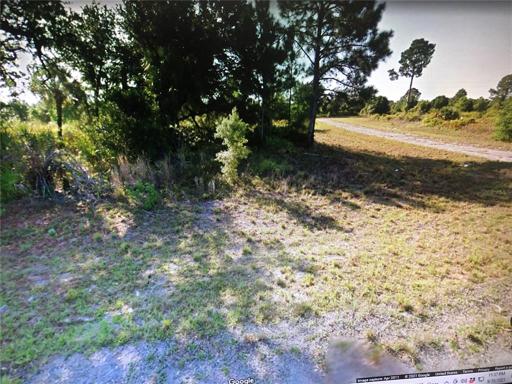347 Properties
Sort by:
4828 ELDRON AVENUE, NORTH PORT, FL 34286
4828 ELDRON AVENUE, NORTH PORT, FL 34286 Details
2 years ago
Lot 19 HOPWOOD ROAD, NORTH PORT, FL 34287
Lot 19 HOPWOOD ROAD, NORTH PORT, FL 34287 Details
2 years ago
1131209841 & 222309842 DEVONSHIRE CIRCLE, NORTH PORT, FL 34288
1131209841 & 222309842 DEVONSHIRE CIRCLE, NORTH PORT, FL 34288 Details
2 years ago
2314 S CHAMBERLAIN BOULEVARD, NORTH PORT, FL 34286
2314 S CHAMBERLAIN BOULEVARD, NORTH PORT, FL 34286 Details
2 years ago
0000 GEORGIA AVENUE, NORTH PORT, FL 34288
0000 GEORGIA AVENUE, NORTH PORT, FL 34288 Details
2 years ago
