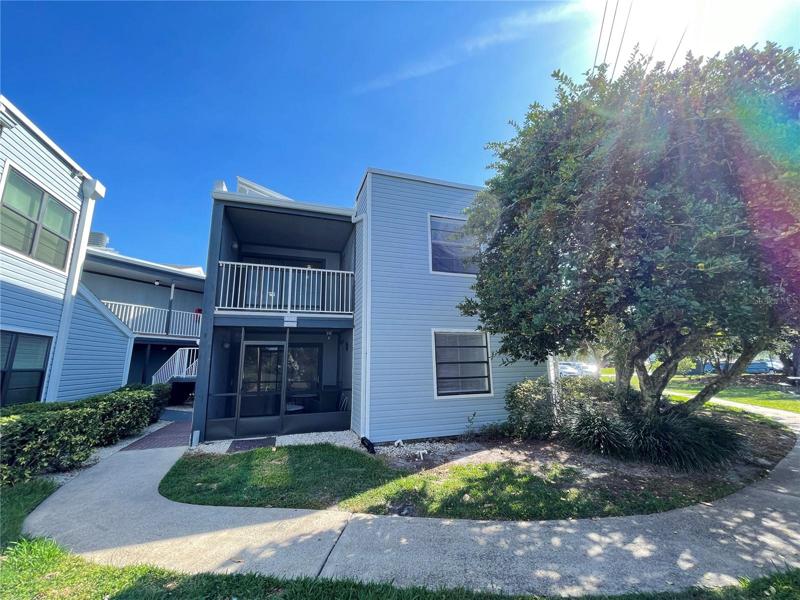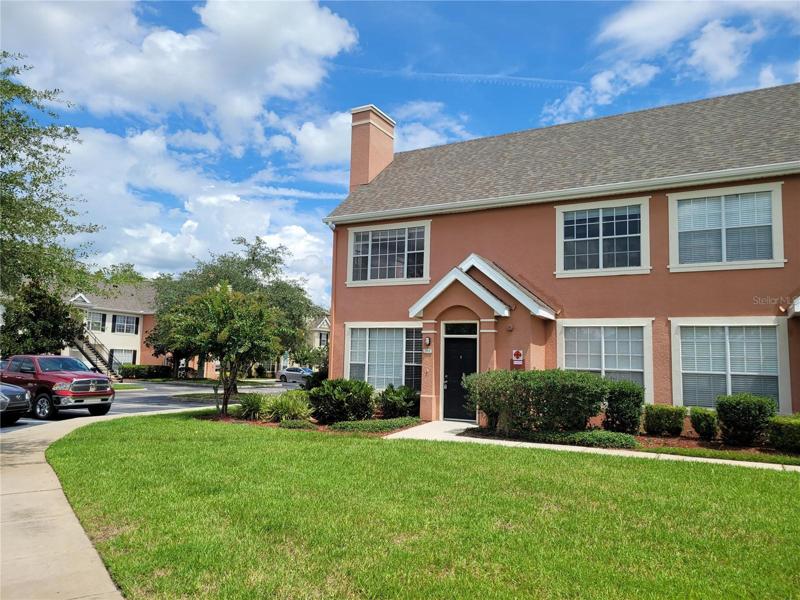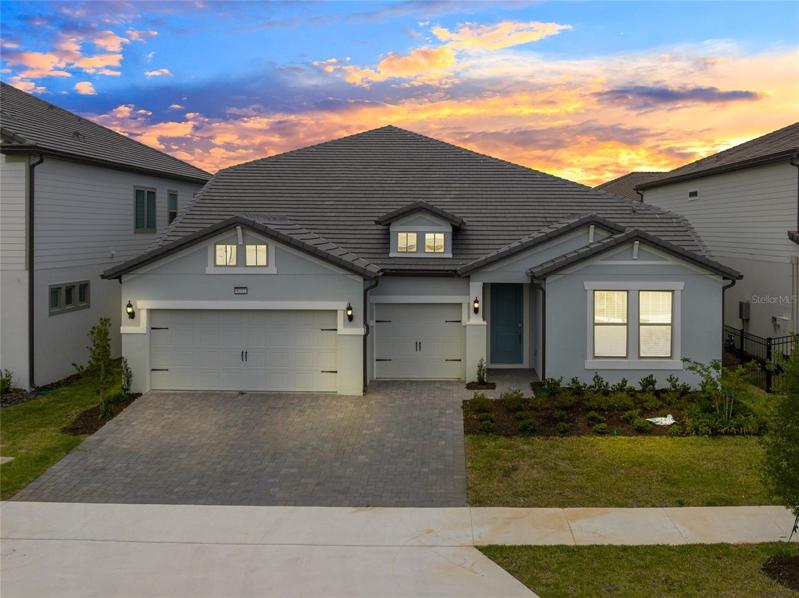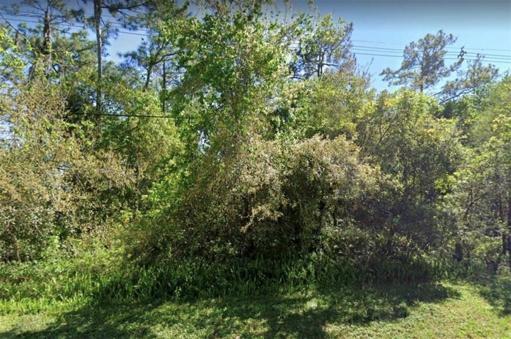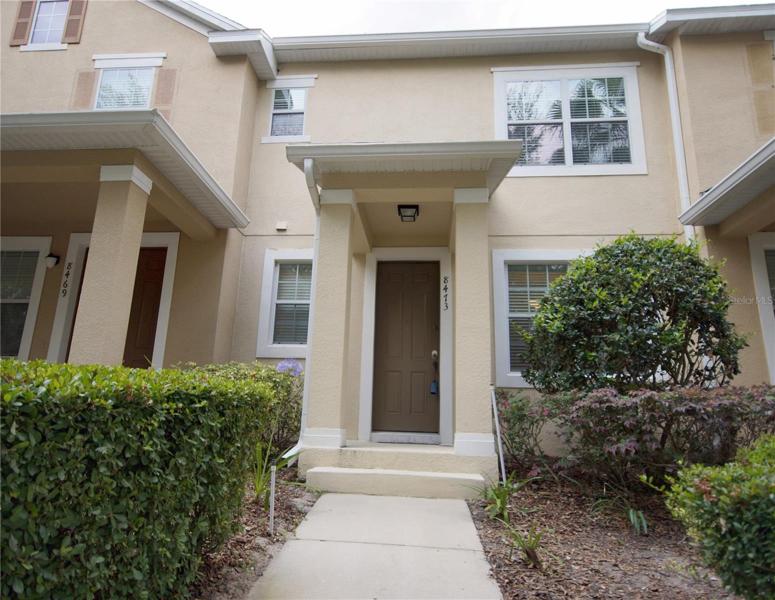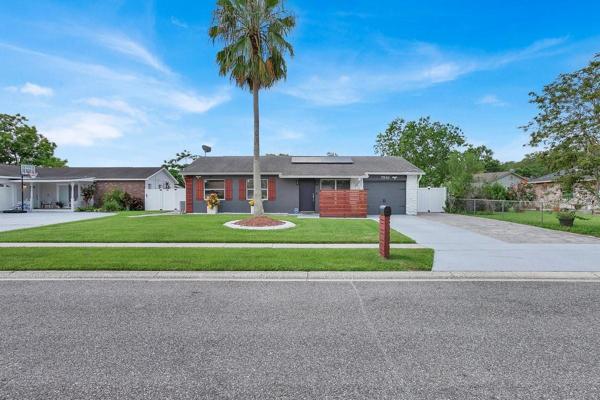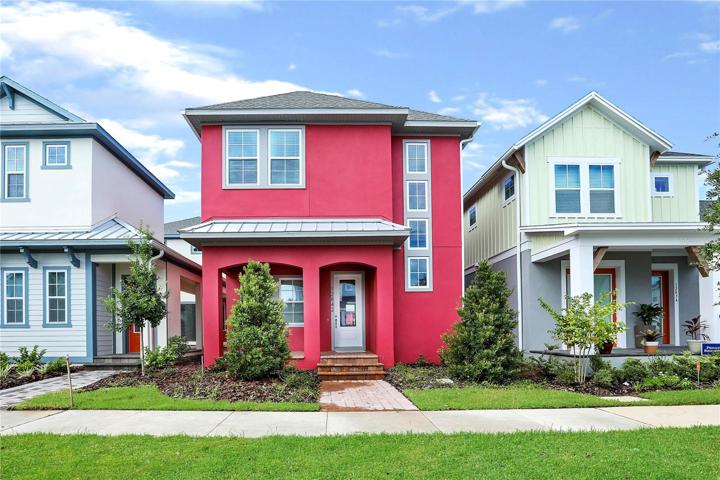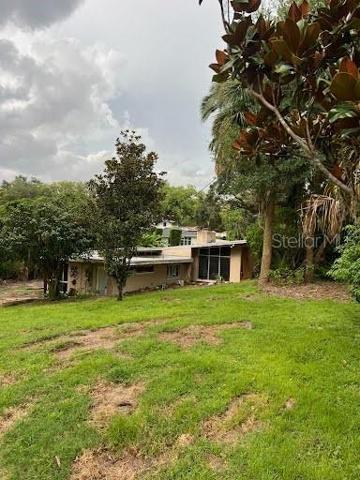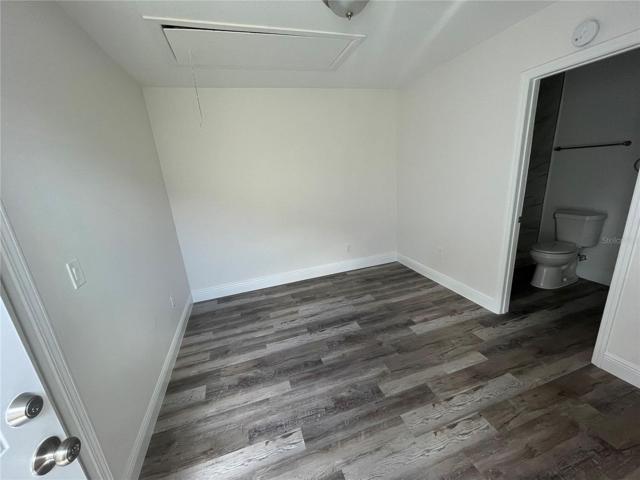632 Properties
Sort by:
9212 HANGING VINE COURT, ORLANDO, FL 32836
9212 HANGING VINE COURT, ORLANDO, FL 32836 Details
2 years ago
14128 E LAKE MARY JANE ROAD, ORLANDO, FL 32832
14128 E LAKE MARY JANE ROAD, ORLANDO, FL 32832 Details
2 years ago
7510 RIO PINAR LAKES BOULEVARD, ORLANDO, FL 32822
7510 RIO PINAR LAKES BOULEVARD, ORLANDO, FL 32822 Details
2 years ago
