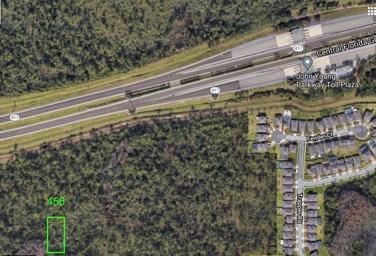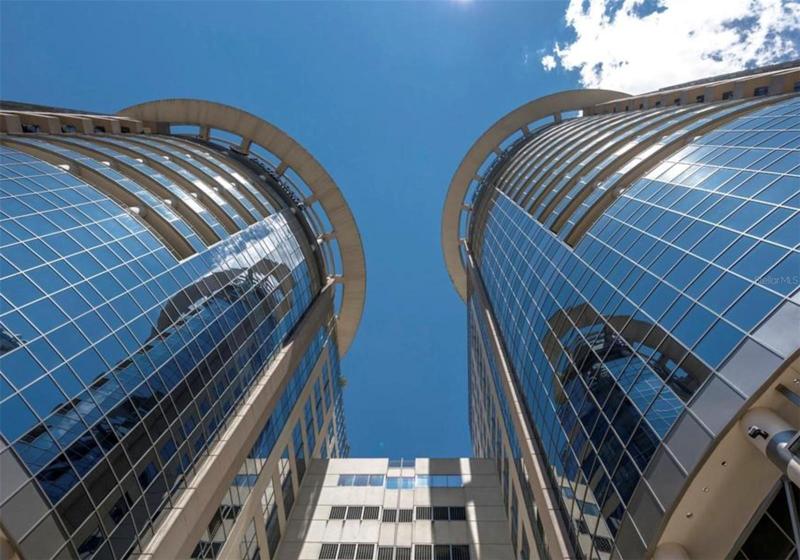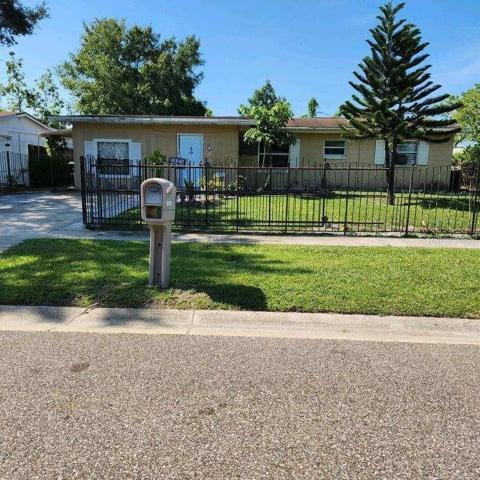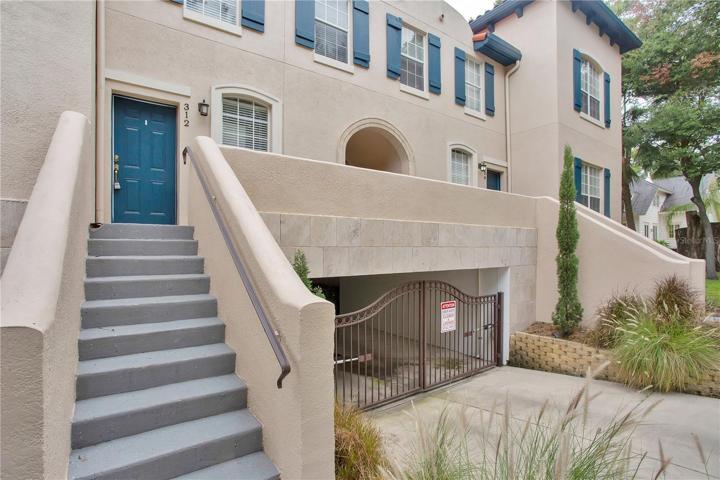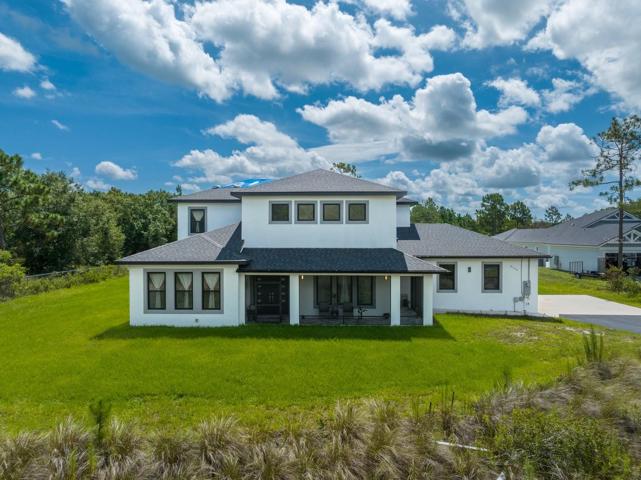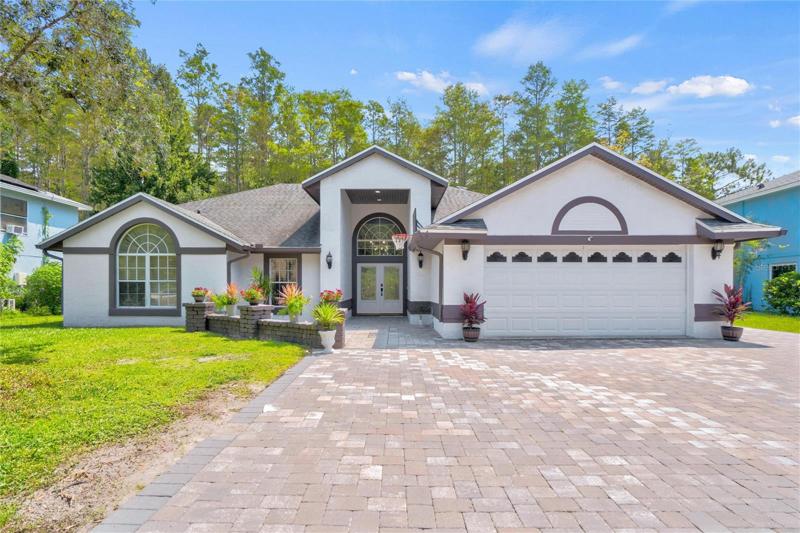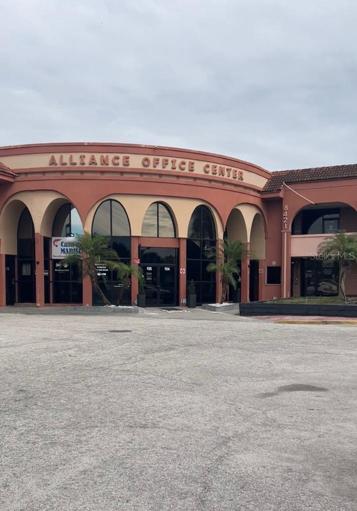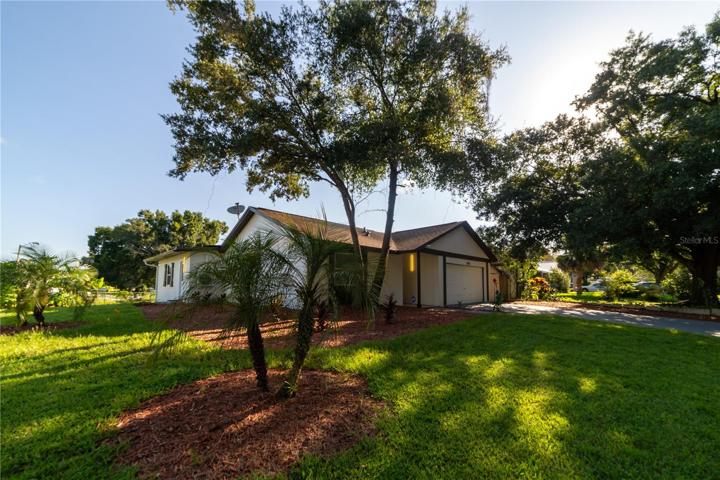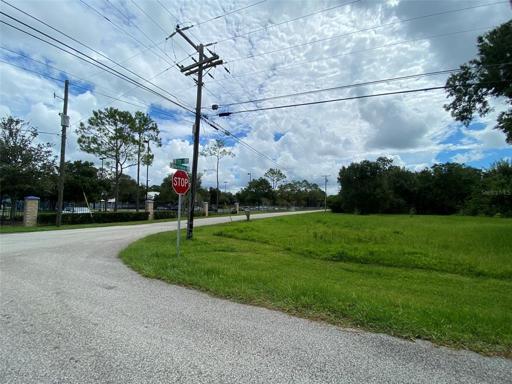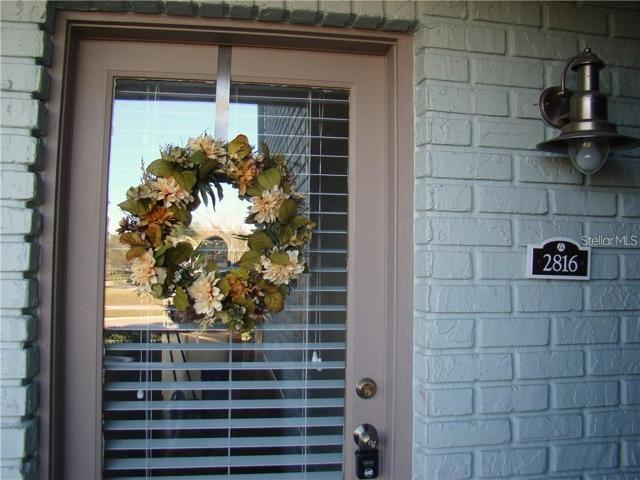632 Properties
Sort by:
LOt 456 S APOPKA VINELAND ROAD, ORLANDO, FL 32821
LOt 456 S APOPKA VINELAND ROAD, ORLANDO, FL 32821 Details
2 years ago
10625 CRYSTAL SPRINGS CT , ORLANDO, FL 32825
10625 CRYSTAL SPRINGS CT , ORLANDO, FL 32825 Details
2 years ago
8421 S ORANGE BLOSSOM TRAIL, ORLANDO, FL 32809
8421 S ORANGE BLOSSOM TRAIL, ORLANDO, FL 32809 Details
2 years ago
2816 PLAZA TERRACE DRIVE, ORLANDO, FL 32803
2816 PLAZA TERRACE DRIVE, ORLANDO, FL 32803 Details
2 years ago
