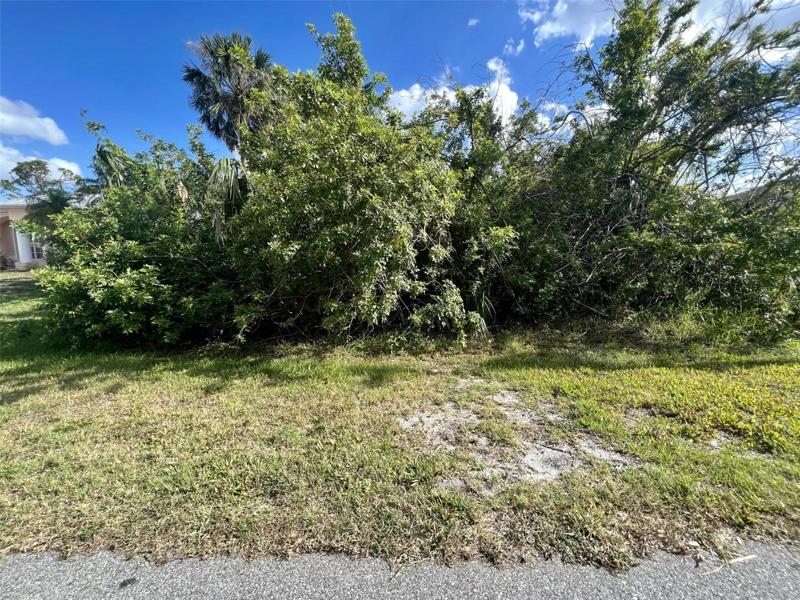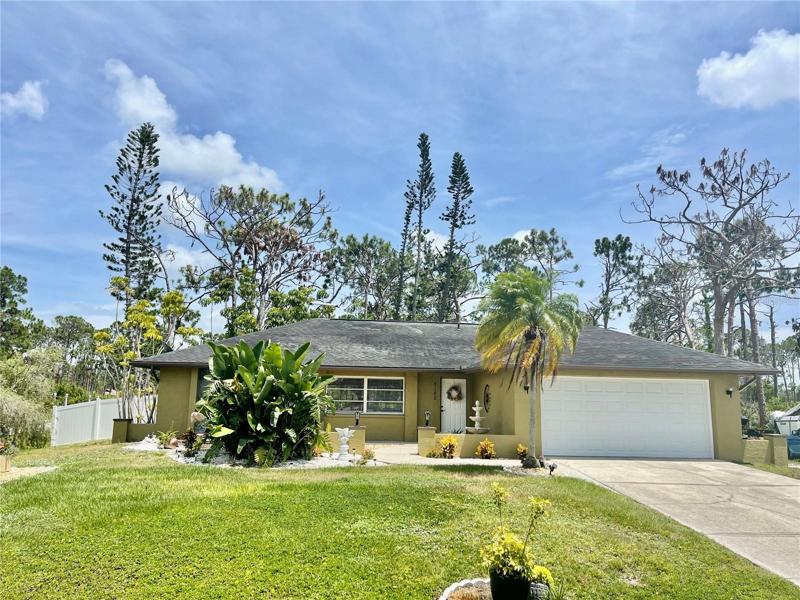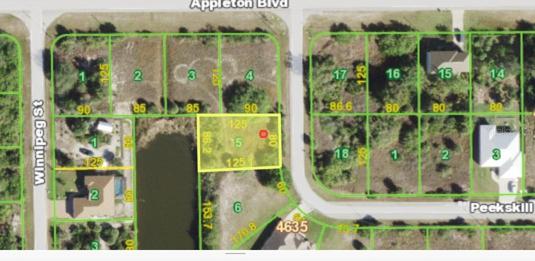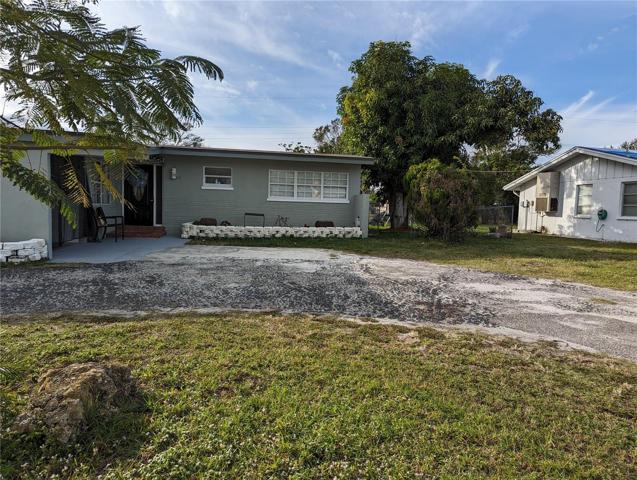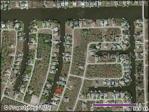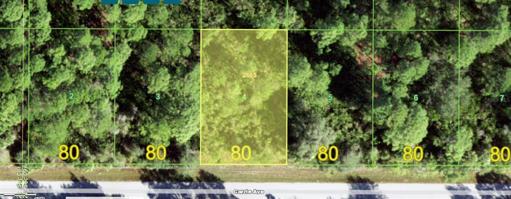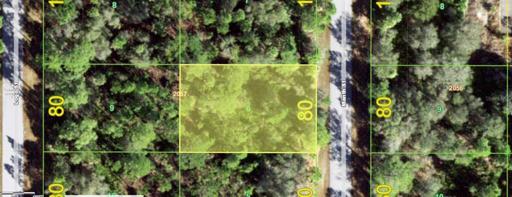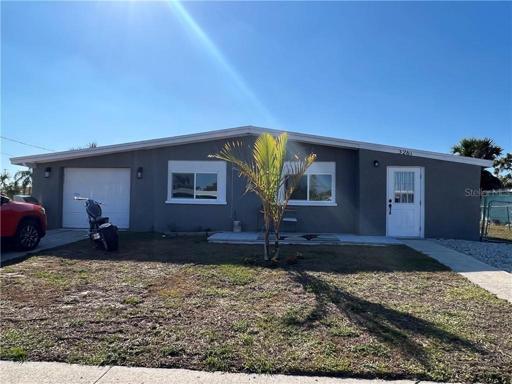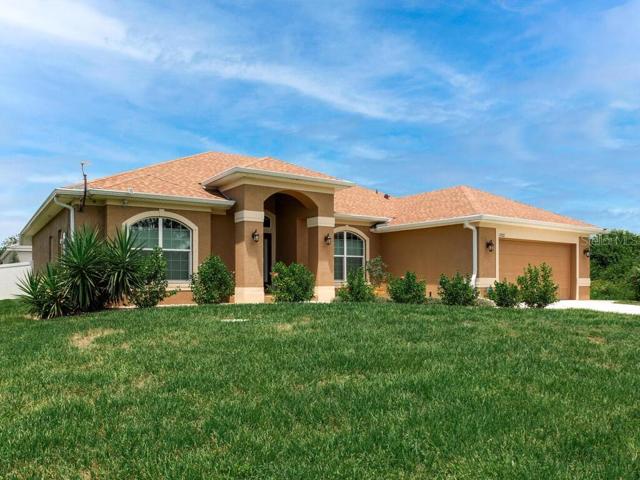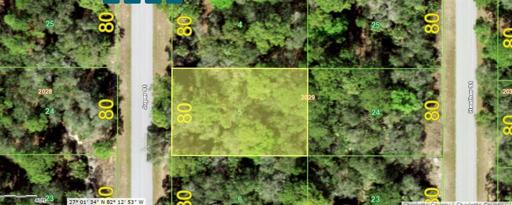651 Properties
Sort by:
12393 KOENIG LANE, PORT CHARLOTTE, FL 33953
12393 KOENIG LANE, PORT CHARLOTTE, FL 33953 Details
2 years ago
5180 GUAVA TERRACE, PORT CHARLOTTE, FL 33981
5180 GUAVA TERRACE, PORT CHARLOTTE, FL 33981 Details
2 years ago
14071 PEEKSKILL AVENUE, PORT CHARLOTTE, FL 33981
14071 PEEKSKILL AVENUE, PORT CHARLOTTE, FL 33981 Details
2 years ago
3425 HARBOR BOULEVARD, PORT CHARLOTTE, FL 33952
3425 HARBOR BOULEVARD, PORT CHARLOTTE, FL 33952 Details
2 years ago
9271 KEY WEST STREET, PORT CHARLOTTE, FL 33981
9271 KEY WEST STREET, PORT CHARLOTTE, FL 33981 Details
2 years ago
14028 CARRIE AVENUE, PORT CHARLOTTE, FL 33953
14028 CARRIE AVENUE, PORT CHARLOTTE, FL 33953 Details
2 years ago
409 MANTH STREET, PORT CHARLOTTE, FL 33953
409 MANTH STREET, PORT CHARLOTTE, FL 33953 Details
2 years ago
3261 NORMANDY DRIVE, PORT CHARLOTTE, FL 33952
3261 NORMANDY DRIVE, PORT CHARLOTTE, FL 33952 Details
2 years ago
13322 KITCHENER AVENUE, PORT CHARLOTTE, FL 33981
13322 KITCHENER AVENUE, PORT CHARLOTTE, FL 33981 Details
2 years ago
256 JUPER STREET, PORT CHARLOTTE, FL 33953
256 JUPER STREET, PORT CHARLOTTE, FL 33953 Details
2 years ago
