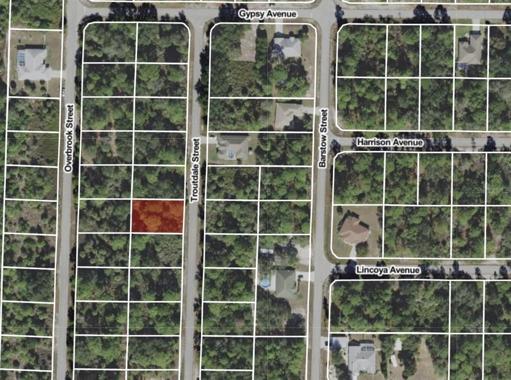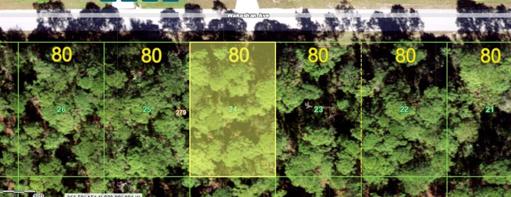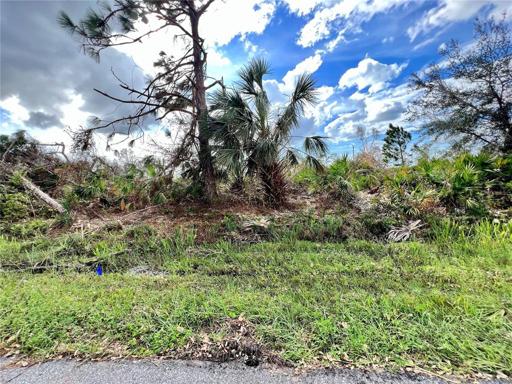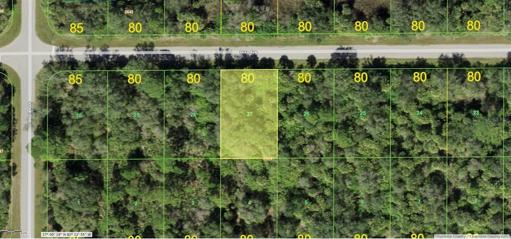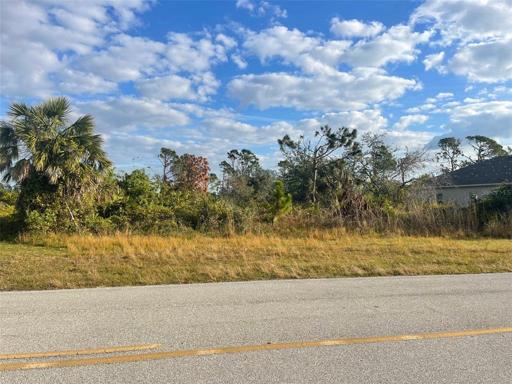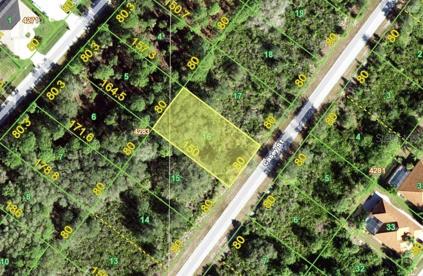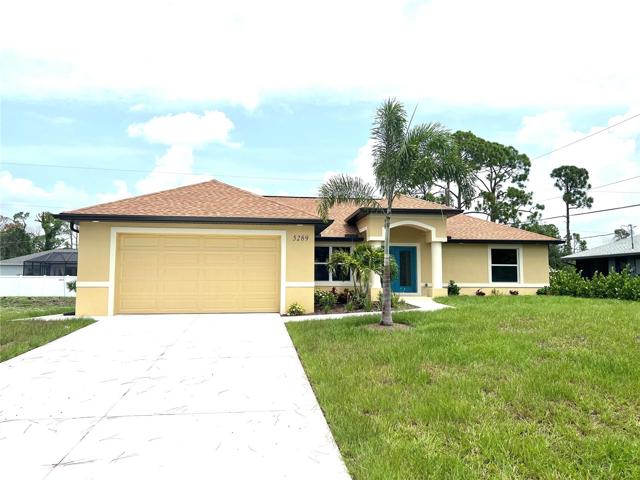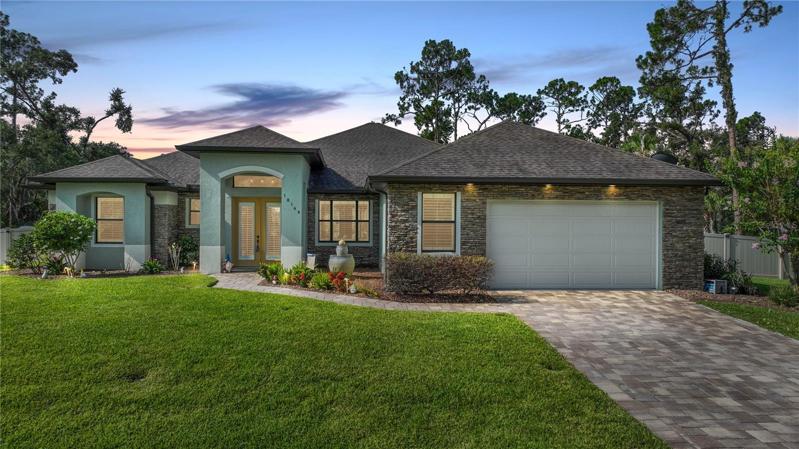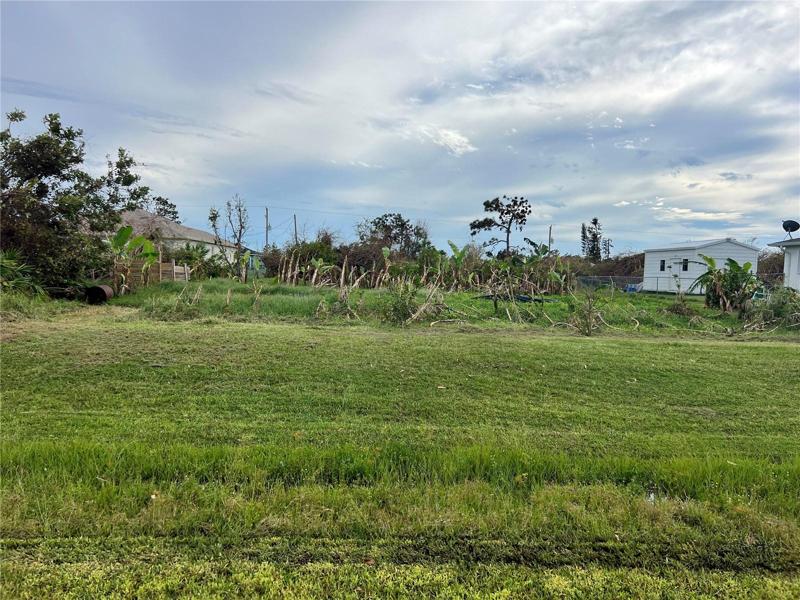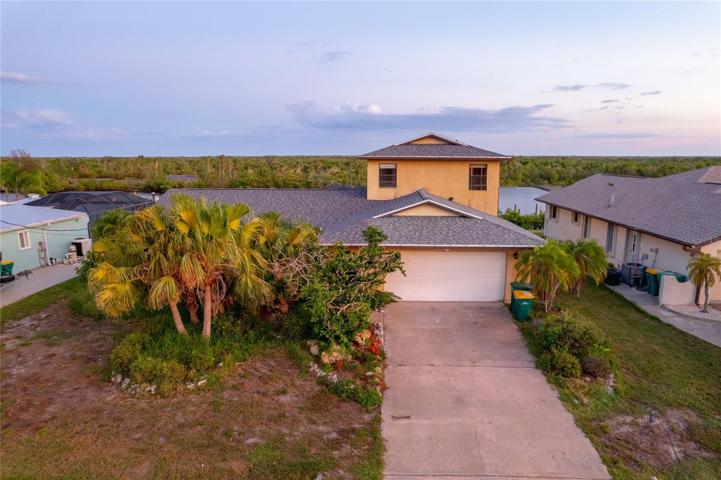651 Properties
Sort by:
81 TROUTDALE STREET, PORT CHARLOTTE, FL 33954
81 TROUTDALE STREET, PORT CHARLOTTE, FL 33954 Details
2 years ago
18133 WAKASHAN AVENUE, PORT CHARLOTTE, FL 33948
18133 WAKASHAN AVENUE, PORT CHARLOTTE, FL 33948 Details
2 years ago
5145 CALLAWAY STREET, PORT CHARLOTTE, FL 33981
5145 CALLAWAY STREET, PORT CHARLOTTE, FL 33981 Details
2 years ago
14169 LUXO AVENUE, PORT CHARLOTTE, FL 33953
14169 LUXO AVENUE, PORT CHARLOTTE, FL 33953 Details
2 years ago
13332 KEYSTONE BOULEVARD, PORT CHARLOTTE, FL 33981
13332 KEYSTONE BOULEVARD, PORT CHARLOTTE, FL 33981 Details
2 years ago
9127 CASEY STREET, PORT CHARLOTTE, FL 33981
9127 CASEY STREET, PORT CHARLOTTE, FL 33981 Details
2 years ago
12151 DU BARRY AVE. , PORT CHARLOTTE, FL 33981
12151 DU BARRY AVE. , PORT CHARLOTTE, FL 33981 Details
2 years ago
18566 ARAPAHOE CIRCLE, PORT CHARLOTTE, FL 33948
18566 ARAPAHOE CIRCLE, PORT CHARLOTTE, FL 33948 Details
2 years ago
