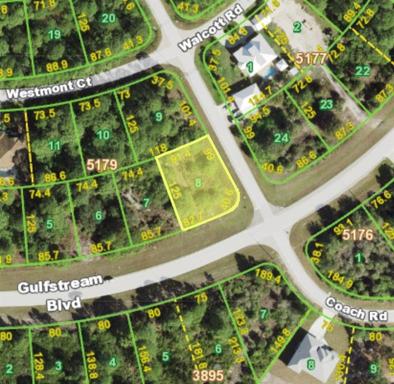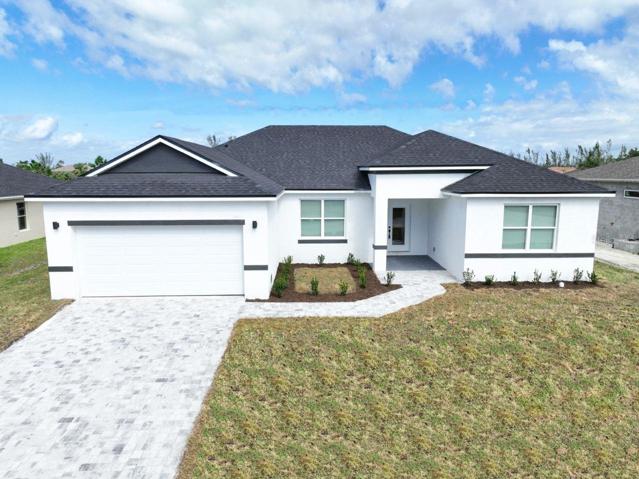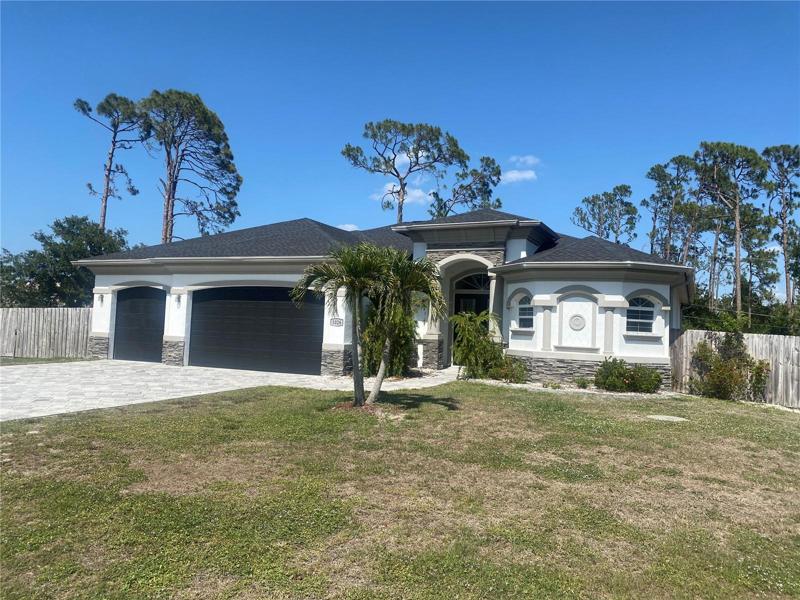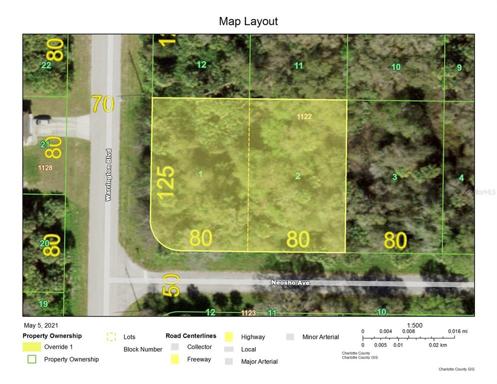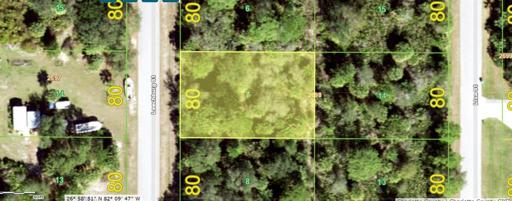651 Properties
Sort by:
15490 ALCOVE CIRCLE, PORT CHARLOTTE, FL 33981
15490 ALCOVE CIRCLE, PORT CHARLOTTE, FL 33981 Details
2 years ago
13588 ROMFORD AVENUE, PORT CHARLOTTE, FL 33981
13588 ROMFORD AVENUE, PORT CHARLOTTE, FL 33981 Details
2 years ago
12380 GULFSTREAM BOULEVARD, PORT CHARLOTTE, FL 33981
12380 GULFSTREAM BOULEVARD, PORT CHARLOTTE, FL 33981 Details
2 years ago
14184 SALVATIERRA LANE, PORT CHARLOTTE, FL 33981
14184 SALVATIERRA LANE, PORT CHARLOTTE, FL 33981 Details
2 years ago
138 SALUDA TERRACE, PORT CHARLOTTE, FL 33953
138 SALUDA TERRACE, PORT CHARLOTTE, FL 33953 Details
2 years ago
16408 NEOSHO AVENUE, PORT CHARLOTTE, FL 33954
16408 NEOSHO AVENUE, PORT CHARLOTTE, FL 33954 Details
2 years ago
4800 HARBOR POINT COURT, PORT CHARLOTTE, FL 33952
4800 HARBOR POINT COURT, PORT CHARLOTTE, FL 33952 Details
2 years ago
3294 LEECHBURG STREET, PORT CHARLOTTE, FL 33948
3294 LEECHBURG STREET, PORT CHARLOTTE, FL 33948 Details
2 years ago


