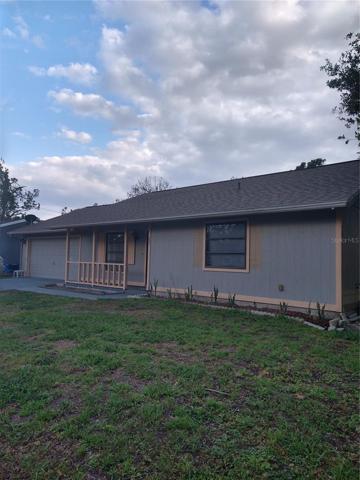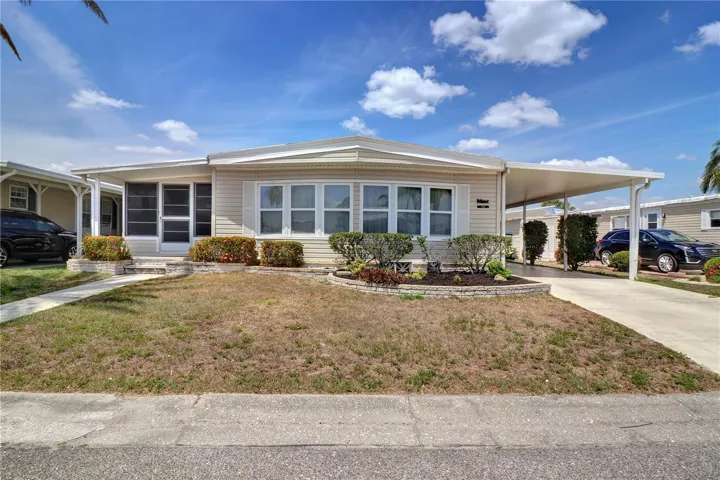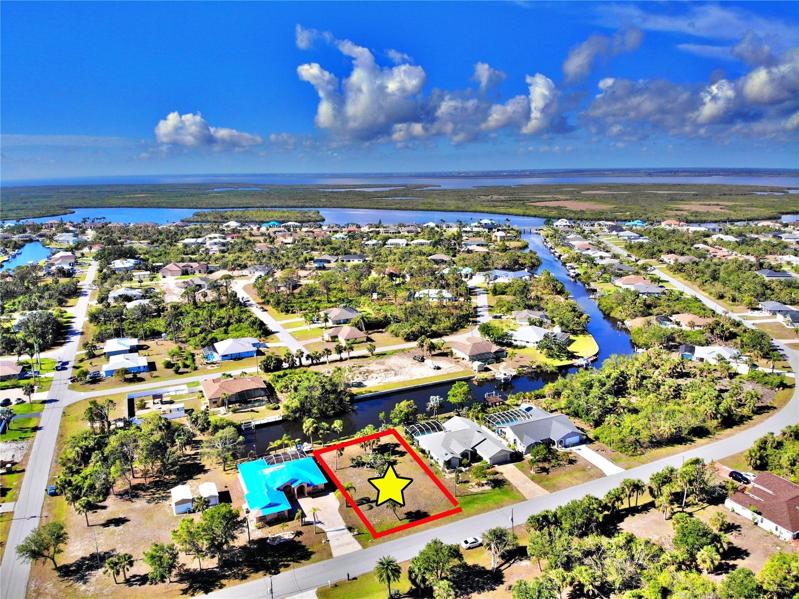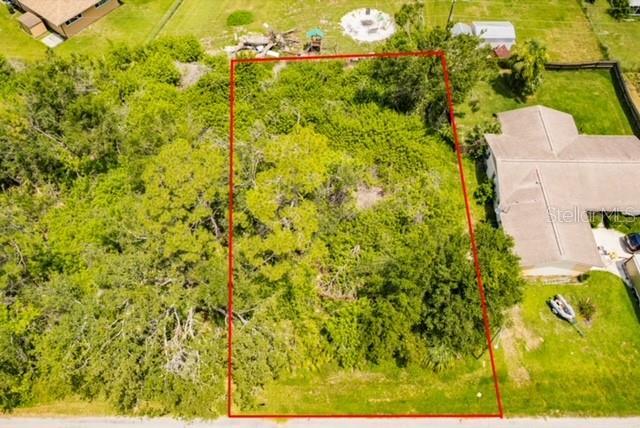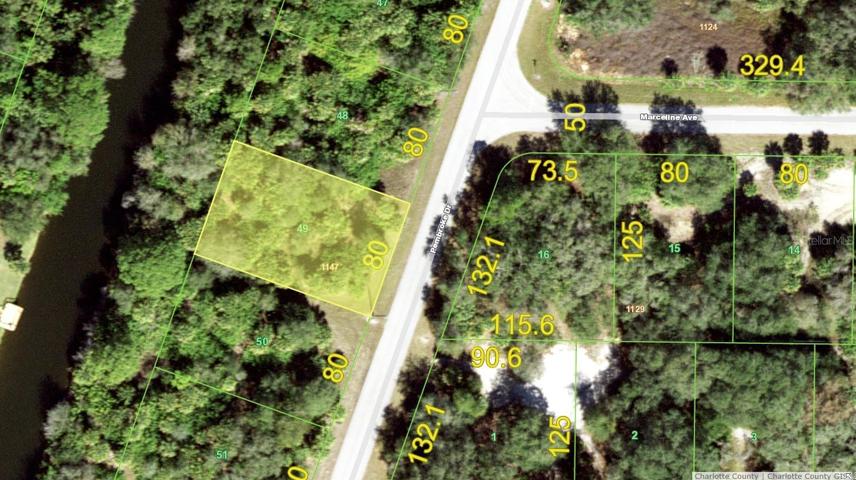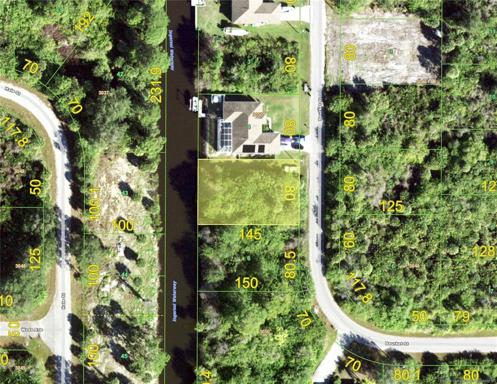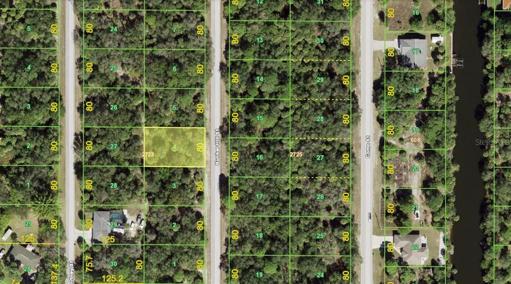651 Properties
Sort by:
233 CAMILLIA LANE, PORT CHARLOTTE, FL 33954
233 CAMILLIA LANE, PORT CHARLOTTE, FL 33954 Details
2 years ago
2100 KINGS HIGHWAY, PORT CHARLOTTE, FL 33980
2100 KINGS HIGHWAY, PORT CHARLOTTE, FL 33980 Details
2 years ago
17449 LAKE WORTH BOULEVARD, PORT CHARLOTTE, FL 33948
17449 LAKE WORTH BOULEVARD, PORT CHARLOTTE, FL 33948 Details
2 years ago
954 KENNWOOD NW TERRACE, PORT CHARLOTTE, FL 33948
954 KENNWOOD NW TERRACE, PORT CHARLOTTE, FL 33948 Details
2 years ago
15384 ALDAMA CIRCLE, PORT CHARLOTTE, FL 33981
15384 ALDAMA CIRCLE, PORT CHARLOTTE, FL 33981 Details
2 years ago
417 PEMBROKE DRIVE, PORT CHARLOTTE, FL 33954
417 PEMBROKE DRIVE, PORT CHARLOTTE, FL 33954 Details
2 years ago
2235 BEURKET STREET, PORT CHARLOTTE, FL 33953
2235 BEURKET STREET, PORT CHARLOTTE, FL 33953 Details
2 years ago
57 ROBINA STREET, PORT CHARLOTTE, FL 33954
57 ROBINA STREET, PORT CHARLOTTE, FL 33954 Details
2 years ago
3159 BUNKER HILL STREET, PORT CHARLOTTE, FL 33948
3159 BUNKER HILL STREET, PORT CHARLOTTE, FL 33948 Details
2 years ago
17209 GULFSPRAY CIRCLE, PORT CHARLOTTE, FL 33948
17209 GULFSPRAY CIRCLE, PORT CHARLOTTE, FL 33948 Details
2 years ago
