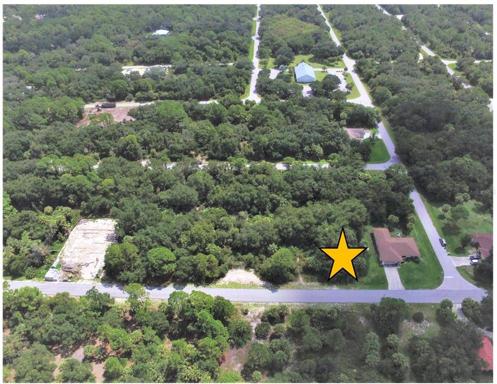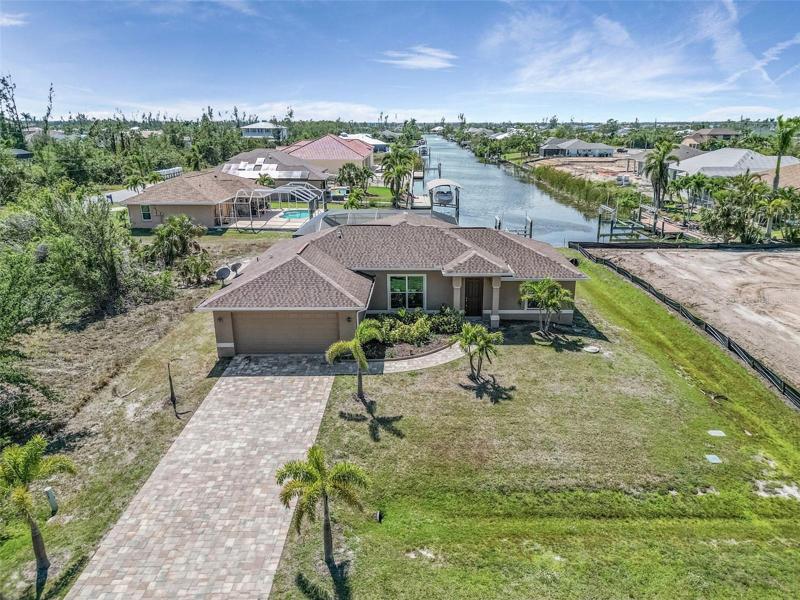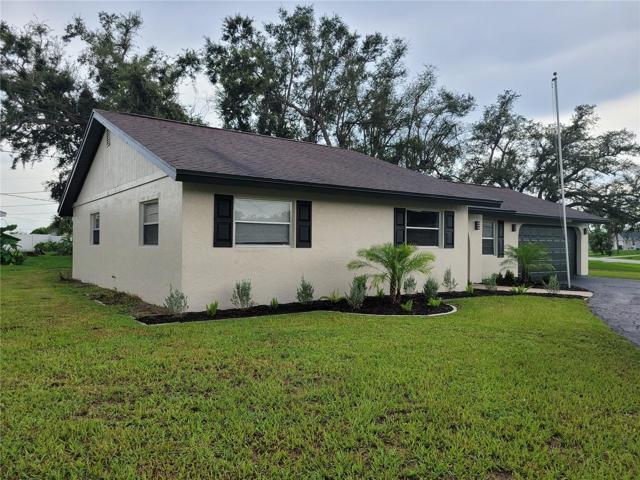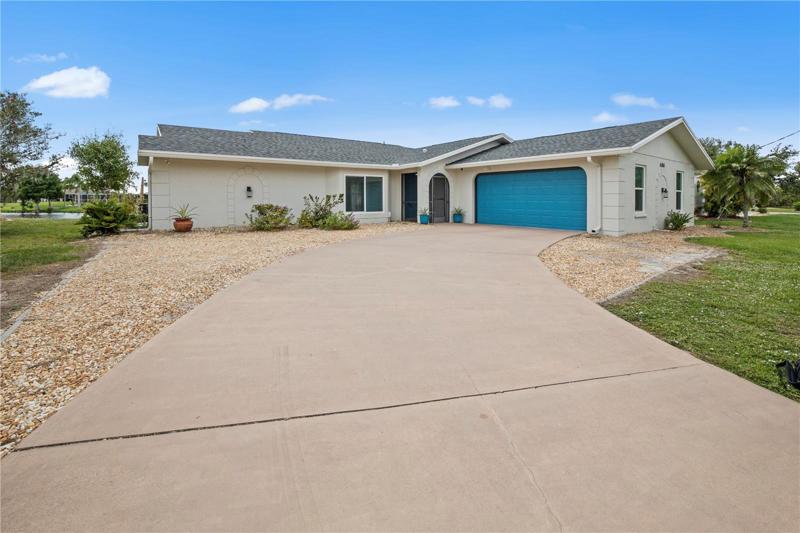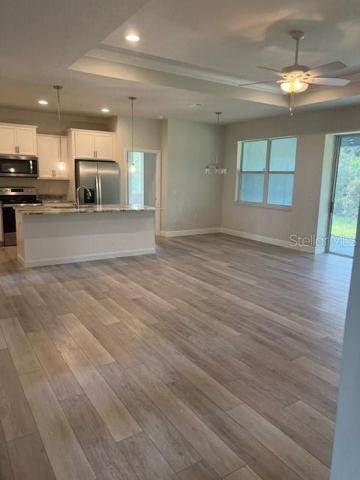651 Properties
Sort by:
3192 CABARET STREET, PORT CHARLOTTE, FL 33948
3192 CABARET STREET, PORT CHARLOTTE, FL 33948 Details
2 years ago
10333 MONTICELLO DRIVE, PORT CHARLOTTE, FL 33981
10333 MONTICELLO DRIVE, PORT CHARLOTTE, FL 33981 Details
2 years ago
21205 BURKHART DRIVE, PORT CHARLOTTE, FL 33952
21205 BURKHART DRIVE, PORT CHARLOTTE, FL 33952 Details
2 years ago
129 PRINEVILLE STREET, PORT CHARLOTTE, FL 33954
129 PRINEVILLE STREET, PORT CHARLOTTE, FL 33954 Details
2 years ago
1460 MOREE STREET, PORT CHARLOTTE, FL 33953
1460 MOREE STREET, PORT CHARLOTTE, FL 33953 Details
2 years ago
9447 ROSEBUD CIRCLE, PORT CHARLOTTE, FL 33981
9447 ROSEBUD CIRCLE, PORT CHARLOTTE, FL 33981 Details
2 years ago
17497 GRANBY AVENUE, PORT CHARLOTTE, FL 33948
17497 GRANBY AVENUE, PORT CHARLOTTE, FL 33948 Details
2 years ago
114 Pompano ST, PORT CHARLOTTE, FL 33953
114 Pompano ST, PORT CHARLOTTE, FL 33953 Details
2 years ago
