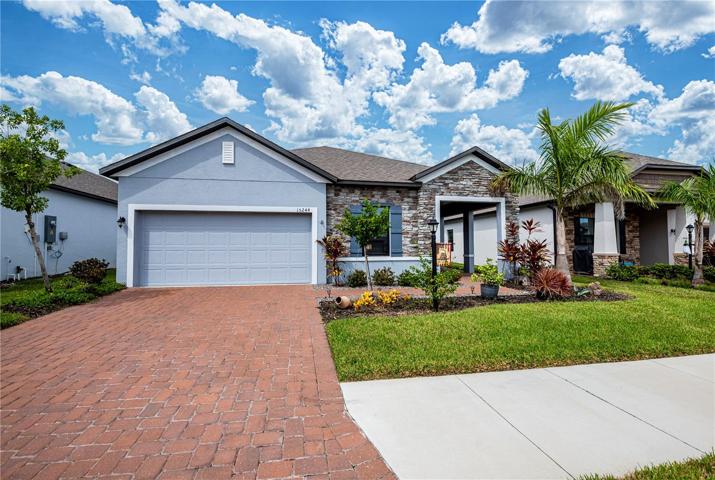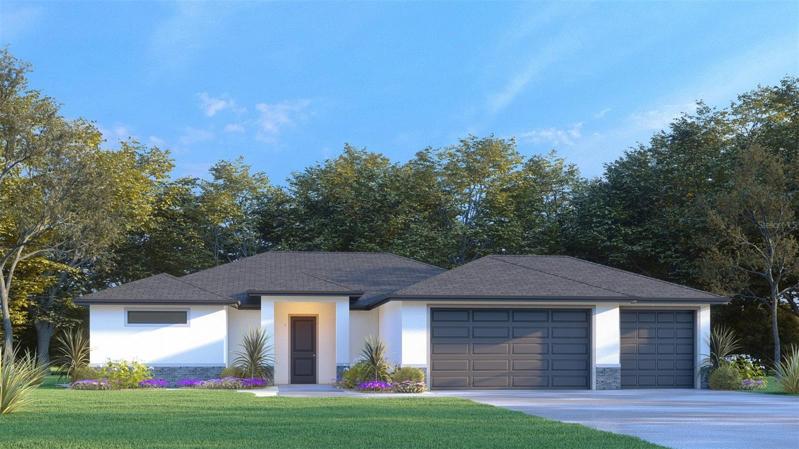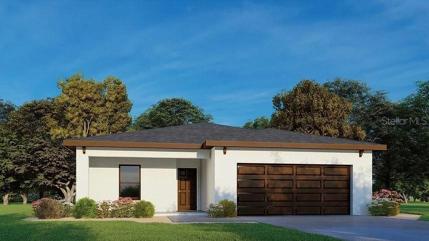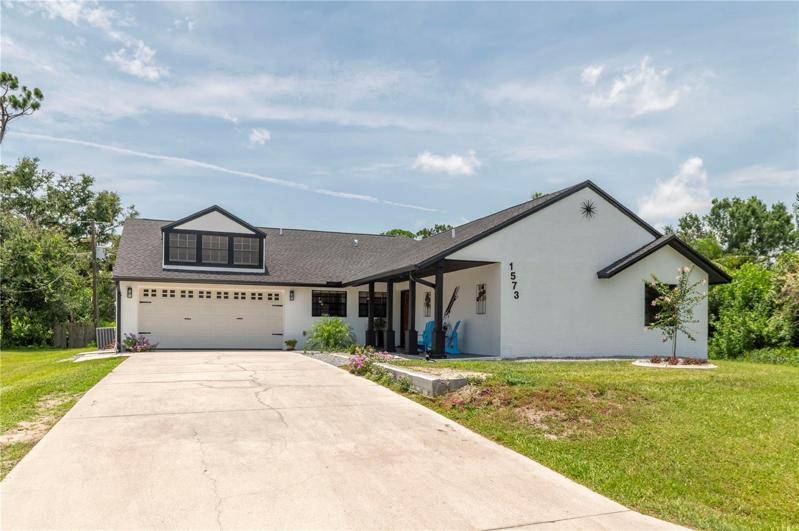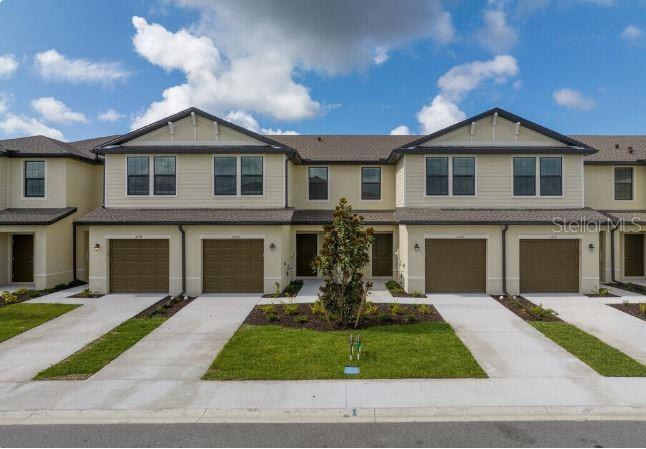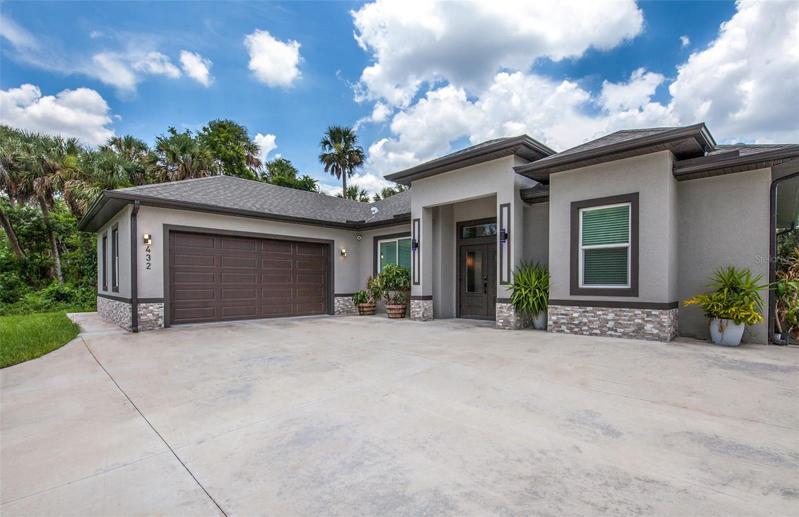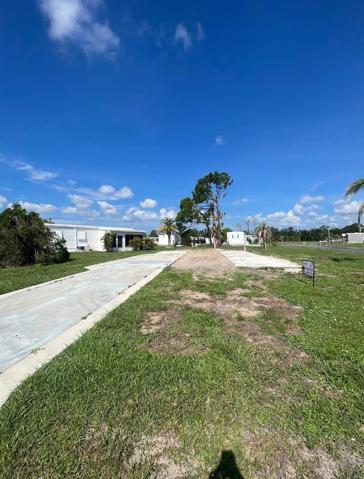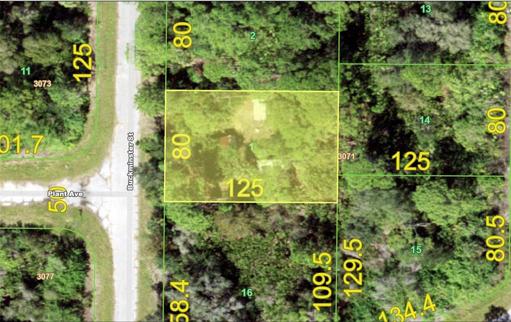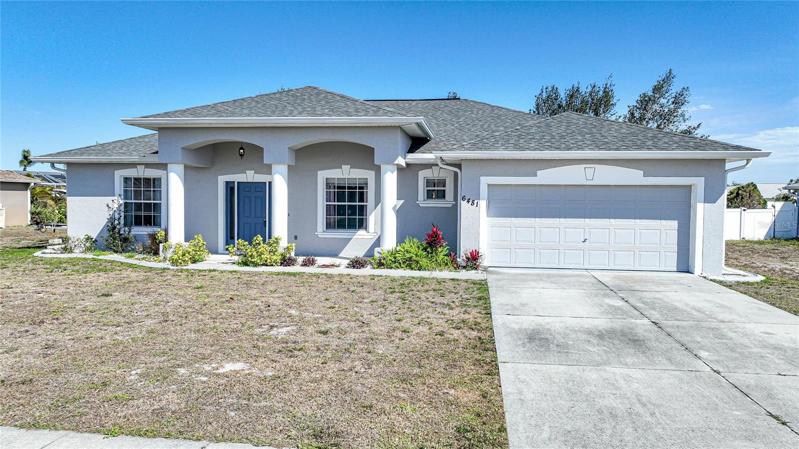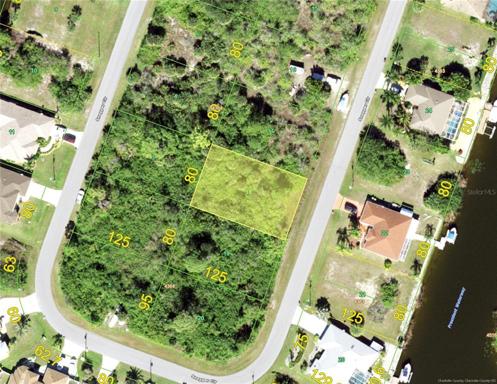651 Properties
Sort by:
15244 MILLE FIORE BOULEVARD, PORT CHARLOTTE, FL 33953
15244 MILLE FIORE BOULEVARD, PORT CHARLOTTE, FL 33953 Details
2 years ago
17374 GADSEN AVENUE, PORT CHARLOTTE, FL 33948
17374 GADSEN AVENUE, PORT CHARLOTTE, FL 33948 Details
2 years ago
1573 FARADAY STREET, PORT CHARLOTTE, FL 33952
1573 FARADAY STREET, PORT CHARLOTTE, FL 33952 Details
2 years ago
1922 E LANDINGS WAY, PORT CHARLOTTE, FL 33953
1922 E LANDINGS WAY, PORT CHARLOTTE, FL 33953 Details
2 years ago
7427 WIDNESS LANE, PORT CHARLOTTE, FL 33981
7427 WIDNESS LANE, PORT CHARLOTTE, FL 33981 Details
2 years ago
2210 BUCKMINSTER STREET, PORT CHARLOTTE, FL 33953
2210 BUCKMINSTER STREET, PORT CHARLOTTE, FL 33953 Details
2 years ago
9419 SNAPPER CIRCLE, PORT CHARLOTTE, FL 33981
9419 SNAPPER CIRCLE, PORT CHARLOTTE, FL 33981 Details
2 years ago
