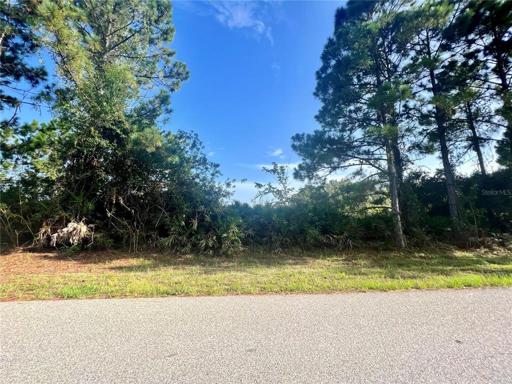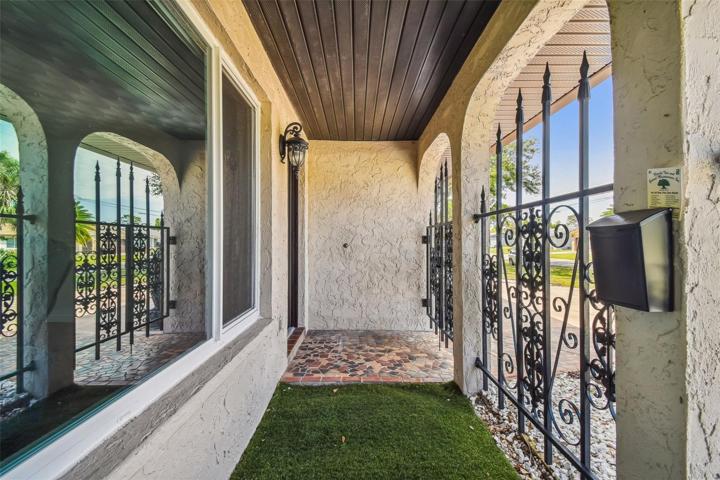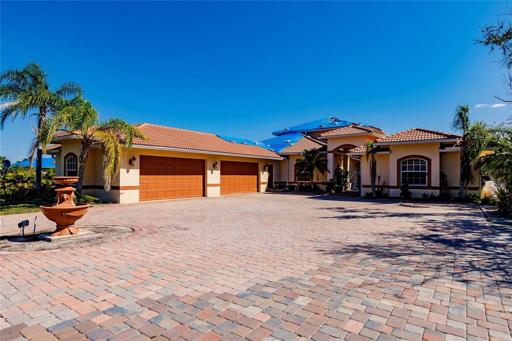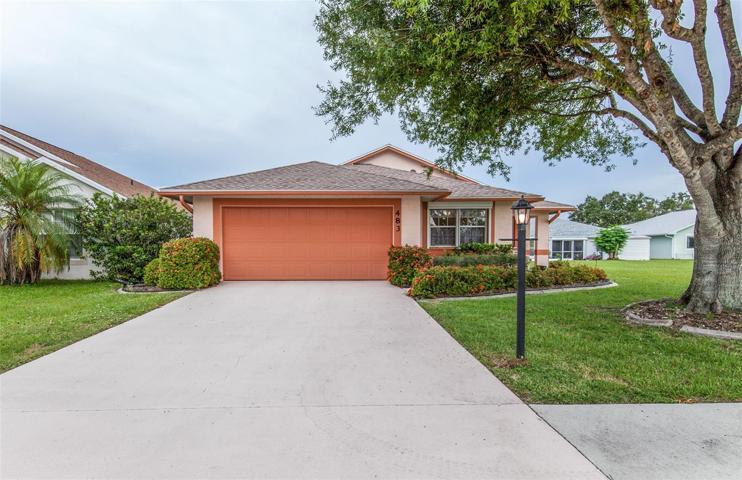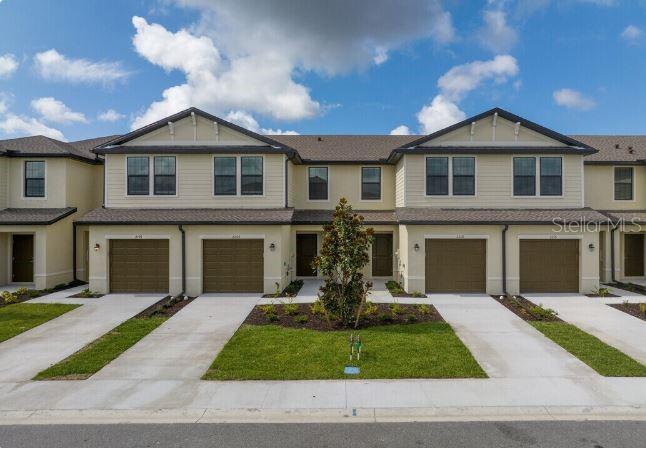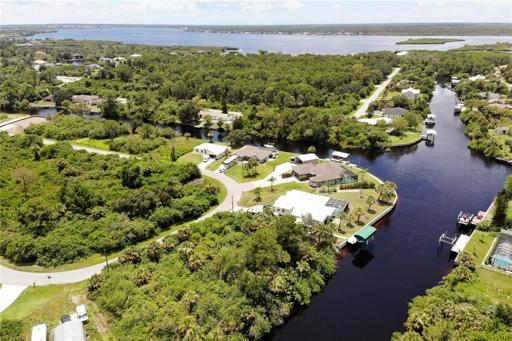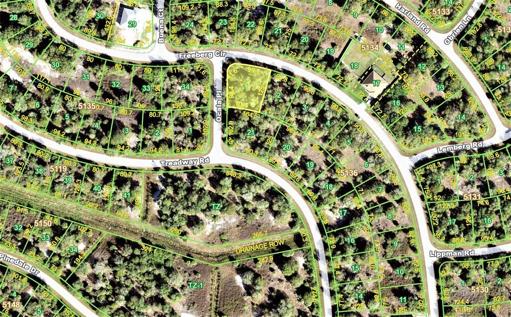651 Properties
Sort by:
12415 DEEPWOODS AVENUE, PORT CHARLOTTE, FL 33981
12415 DEEPWOODS AVENUE, PORT CHARLOTTE, FL 33981 Details
2 years ago
12027 BENHAM AVENUE, PORT CHARLOTTE, FL 33981
12027 BENHAM AVENUE, PORT CHARLOTTE, FL 33981 Details
2 years ago
15397 TAURUS CIRCLE, PORT CHARLOTTE, FL 33981
15397 TAURUS CIRCLE, PORT CHARLOTTE, FL 33981 Details
2 years ago
1976 E LANDINGS WAY, PORT CHARLOTTE, FL 33953
1976 E LANDINGS WAY, PORT CHARLOTTE, FL 33953 Details
2 years ago
12304 CORPORAL CIRCLE, PORT CHARLOTTE, FL 33953
12304 CORPORAL CIRCLE, PORT CHARLOTTE, FL 33953 Details
2 years ago
7124 OCALA PLACE, PORT CHARLOTTE, FL 33981
7124 OCALA PLACE, PORT CHARLOTTE, FL 33981 Details
2 years ago
