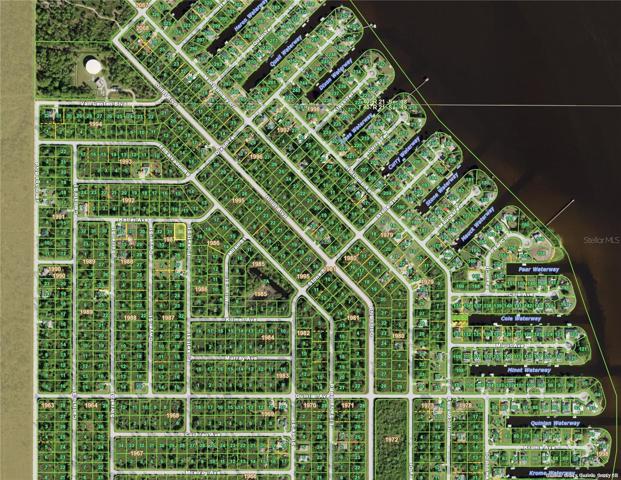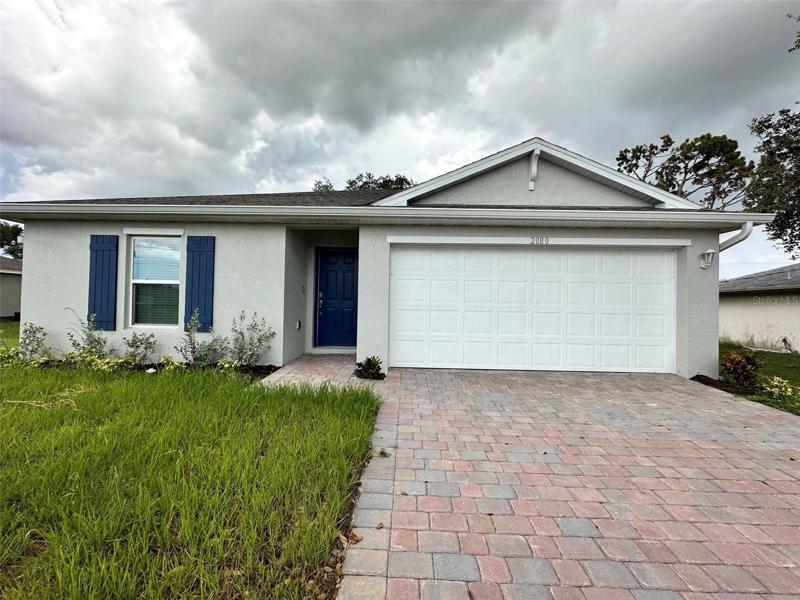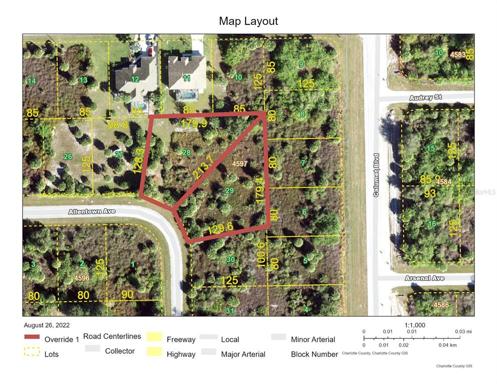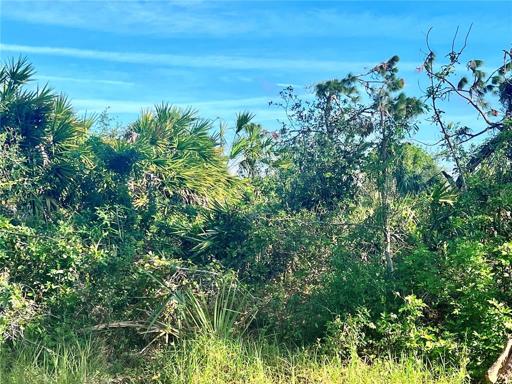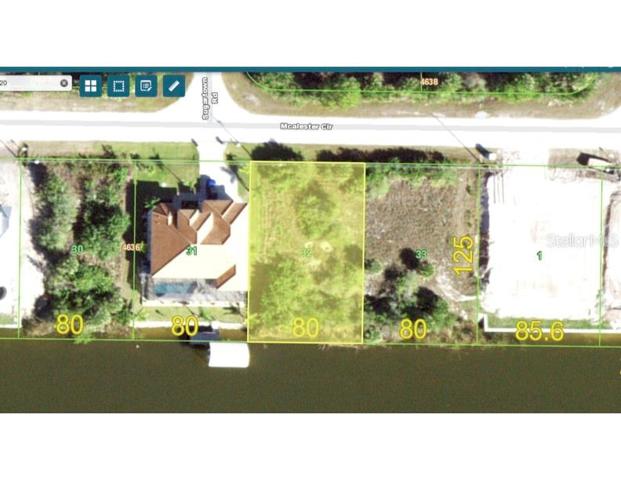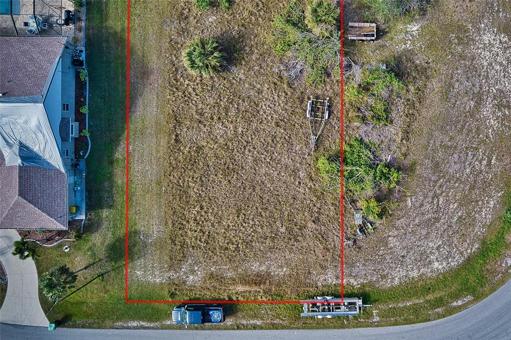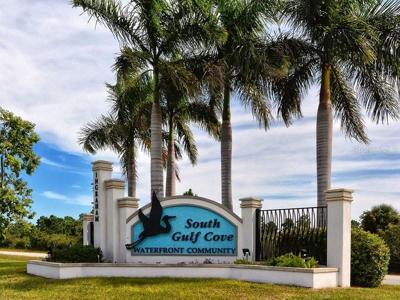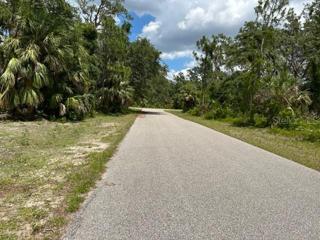651 Properties
Sort by:
14605 FOXGLOVE LANE, PORT CHARLOTTE, FL 33981
14605 FOXGLOVE LANE, PORT CHARLOTTE, FL 33981 Details
2 years ago
12109 KELLER AVENUE, PORT CHARLOTTE, FL 33981
12109 KELLER AVENUE, PORT CHARLOTTE, FL 33981 Details
2 years ago
2080 ELLERY STREET, PORT CHARLOTTE, FL 33952
2080 ELLERY STREET, PORT CHARLOTTE, FL 33952 Details
2 years ago
13464 & 13472 ALLENTOWN AVENUE, PORT CHARLOTTE, FL 33981
13464 & 13472 ALLENTOWN AVENUE, PORT CHARLOTTE, FL 33981 Details
2 years ago
5122 PLATEAU LANE, PORT CHARLOTTE, FL 33981
5122 PLATEAU LANE, PORT CHARLOTTE, FL 33981 Details
2 years ago
7561 SAWYER CIRCLE, PORT CHARLOTTE, FL 33981
7561 SAWYER CIRCLE, PORT CHARLOTTE, FL 33981 Details
2 years ago
10656 MCALESTER CIRCLE, PORT CHARLOTTE, FL 33981
10656 MCALESTER CIRCLE, PORT CHARLOTTE, FL 33981 Details
2 years ago
15611 RUSTON CIRCLE, PORT CHARLOTTE, FL 33981
15611 RUSTON CIRCLE, PORT CHARLOTTE, FL 33981 Details
2 years ago
13433 ALOCASIA LANE, PORT CHARLOTTE, FL 33981
13433 ALOCASIA LANE, PORT CHARLOTTE, FL 33981 Details
2 years ago
18423 FREMONT AVENUE, PORT CHARLOTTE, FL 33954
18423 FREMONT AVENUE, PORT CHARLOTTE, FL 33954 Details
2 years ago

