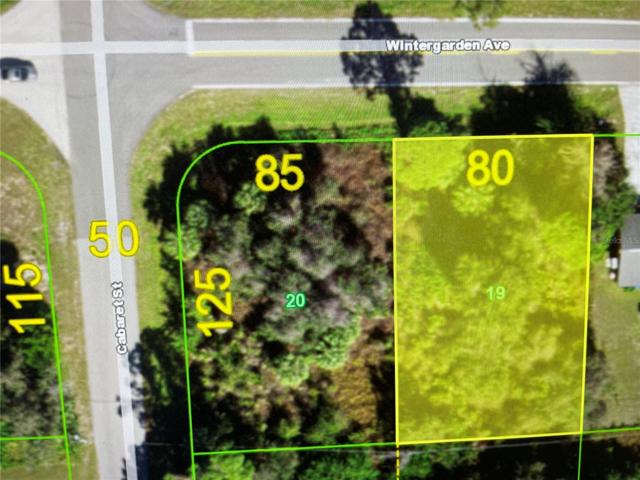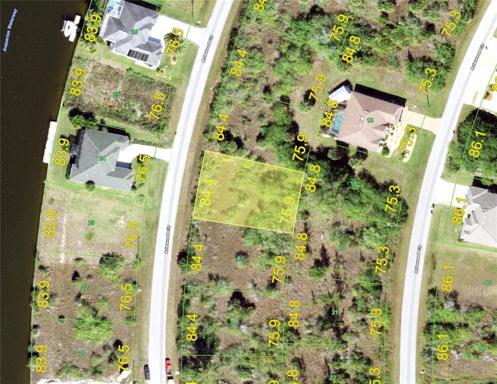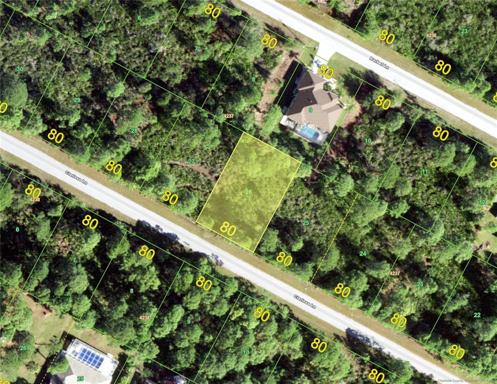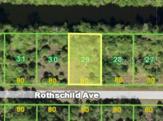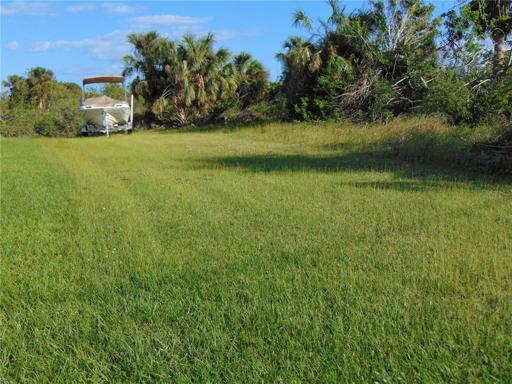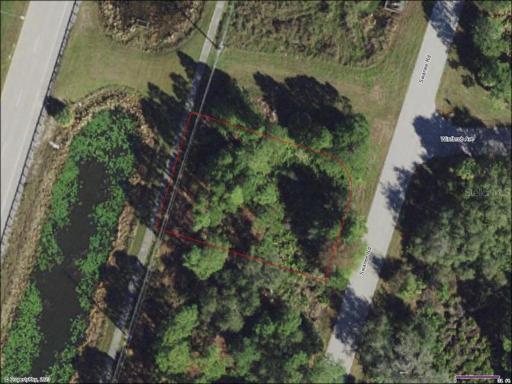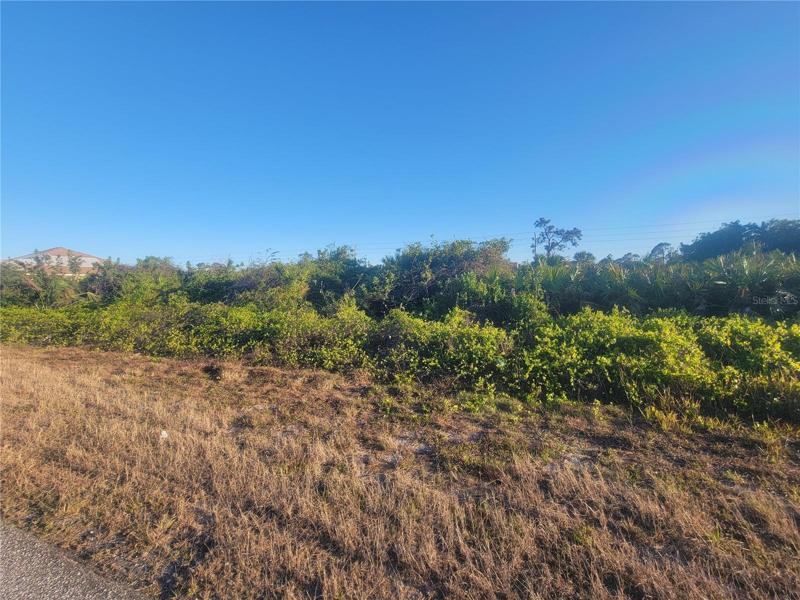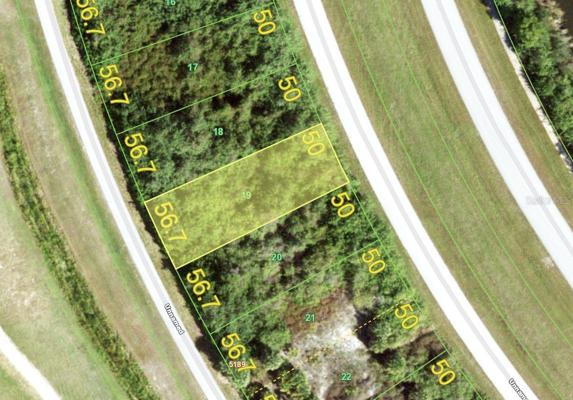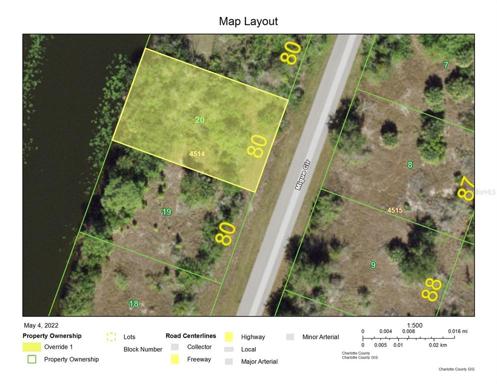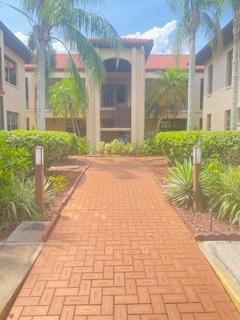651 Properties
Sort by:
17303 WINTERGARDEN AVENUE, PORT CHARLOTTE, FL 33948
17303 WINTERGARDEN AVENUE, PORT CHARLOTTE, FL 33948 Details
2 years ago
8091 ARLEWOOD CIRCLE, PORT CHARLOTTE, FL 33981
8091 ARLEWOOD CIRCLE, PORT CHARLOTTE, FL 33981 Details
2 years ago
14146 CLARISSA LANE, PORT CHARLOTTE, FL 33981
14146 CLARISSA LANE, PORT CHARLOTTE, FL 33981 Details
2 years ago
14288 ROTHSCHILD AVENUE, PORT CHARLOTTE, FL 33953
14288 ROTHSCHILD AVENUE, PORT CHARLOTTE, FL 33953 Details
2 years ago
4250 LIBRARY STREET, PORT CHARLOTTE, FL 33948
4250 LIBRARY STREET, PORT CHARLOTTE, FL 33948 Details
2 years ago
3121 SWANEE ROAD, PORT CHARLOTTE, FL 33980
3121 SWANEE ROAD, PORT CHARLOTTE, FL 33980 Details
2 years ago
12801 XAVIER AVENUE, PORT CHARLOTTE, FL 33981
12801 XAVIER AVENUE, PORT CHARLOTTE, FL 33981 Details
2 years ago
6615 KEVITT BOULEVARD, PORT CHARLOTTE, FL 33981
6615 KEVITT BOULEVARD, PORT CHARLOTTE, FL 33981 Details
2 years ago
9564 MIGUE CIRCLE, PORT CHARLOTTE, FL 33981
9564 MIGUE CIRCLE, PORT CHARLOTTE, FL 33981 Details
2 years ago
