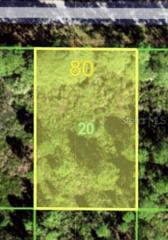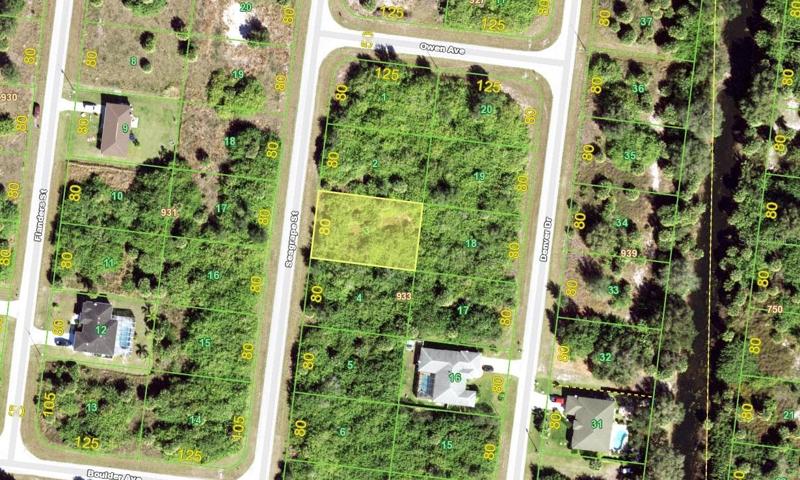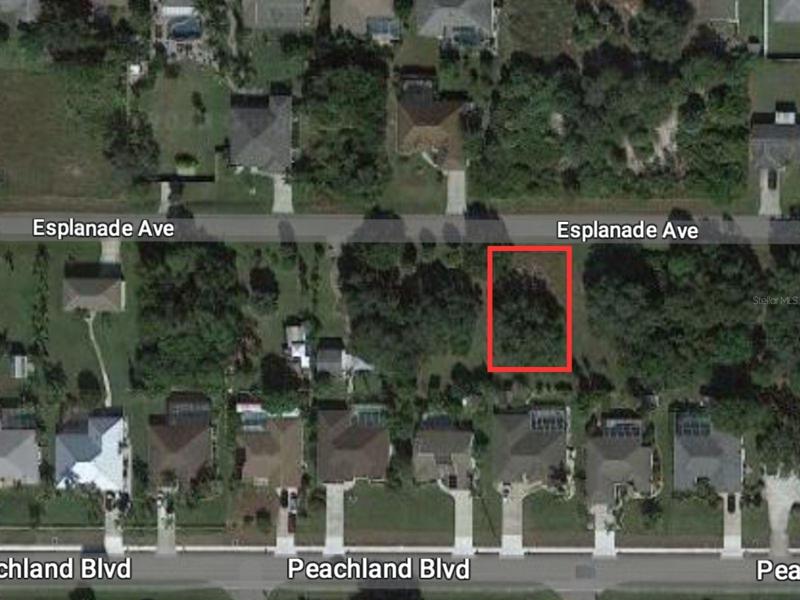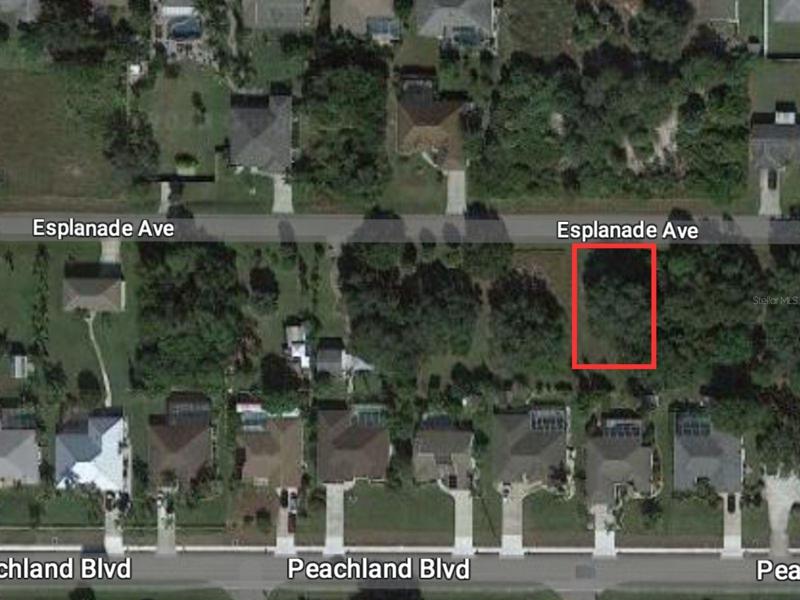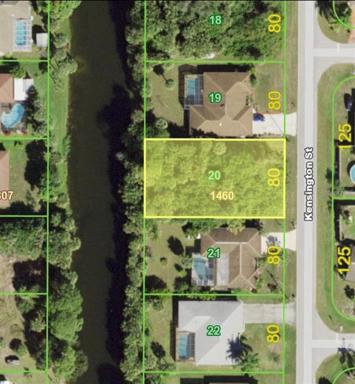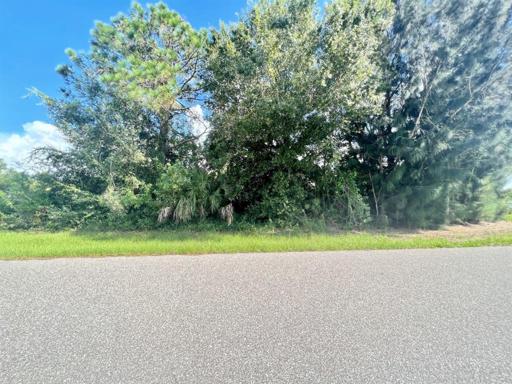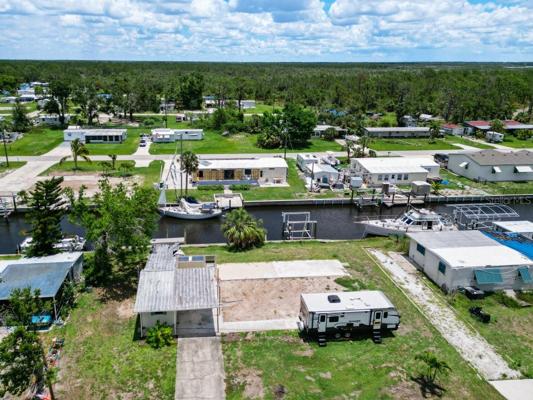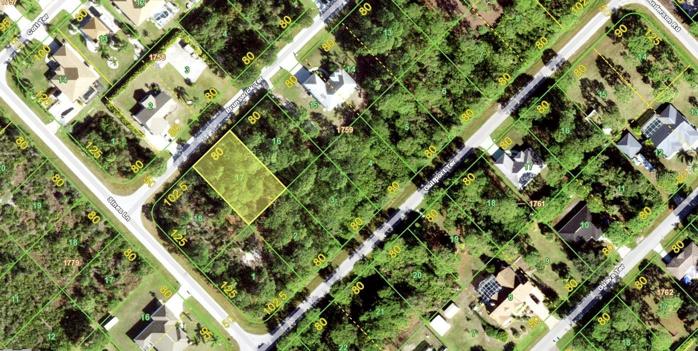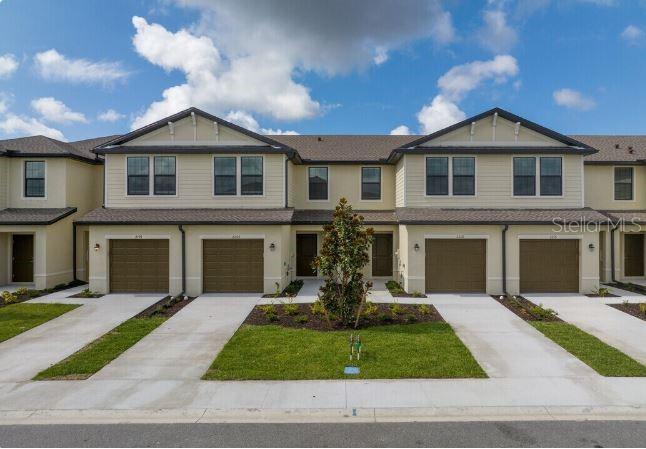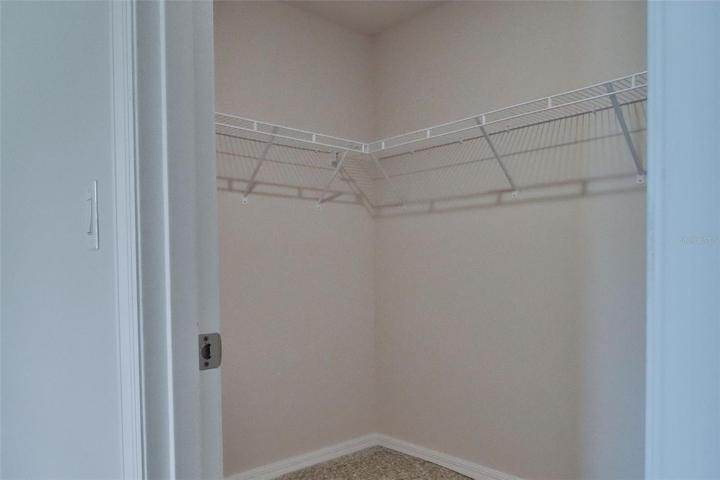651 Properties
Sort by:
2694 DIXON TERRACE, PORT CHARLOTTE, FL 33981
2694 DIXON TERRACE, PORT CHARLOTTE, FL 33981 Details
2 years ago
146 SEAGRAPE STREET, PORT CHARLOTTE, FL 33954
146 SEAGRAPE STREET, PORT CHARLOTTE, FL 33954 Details
2 years ago
22253 ESPLANADE AVENUE, PORT CHARLOTTE, FL 33954
22253 ESPLANADE AVENUE, PORT CHARLOTTE, FL 33954 Details
2 years ago
22261 ESPLANADE AVENUE, PORT CHARLOTTE, FL 33954
22261 ESPLANADE AVENUE, PORT CHARLOTTE, FL 33954 Details
2 years ago
1165 KENSINGTON STREET, PORT CHARLOTTE, FL 33952
1165 KENSINGTON STREET, PORT CHARLOTTE, FL 33952 Details
2 years ago
5576 JOSLYN TERRACE, PORT CHARLOTTE, FL 33981
5576 JOSLYN TERRACE, PORT CHARLOTTE, FL 33981 Details
2 years ago
4154 NETTLE ROAD, PORT CHARLOTTE, FL 33953
4154 NETTLE ROAD, PORT CHARLOTTE, FL 33953 Details
2 years ago
5192 BRUNSWICK TERRACE, PORT CHARLOTTE, FL 33981
5192 BRUNSWICK TERRACE, PORT CHARLOTTE, FL 33981 Details
2 years ago
1889 VISTA LANDINGS COURT, PORT CHARLOTTE, FL 33953
1889 VISTA LANDINGS COURT, PORT CHARLOTTE, FL 33953 Details
2 years ago
