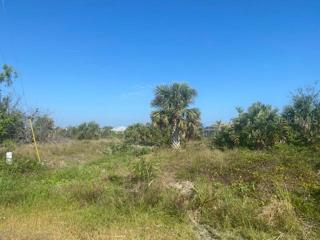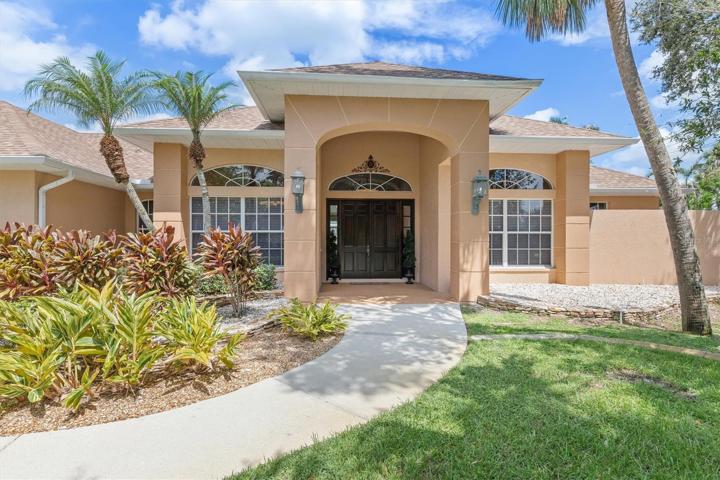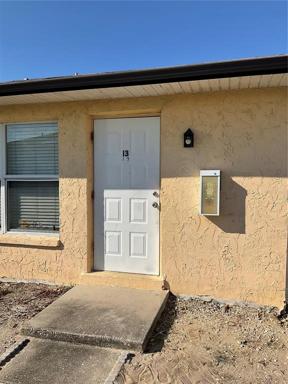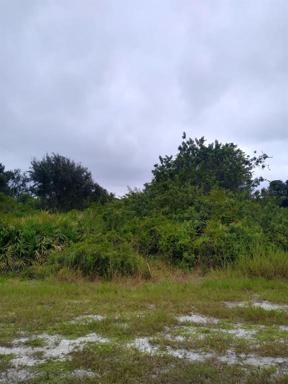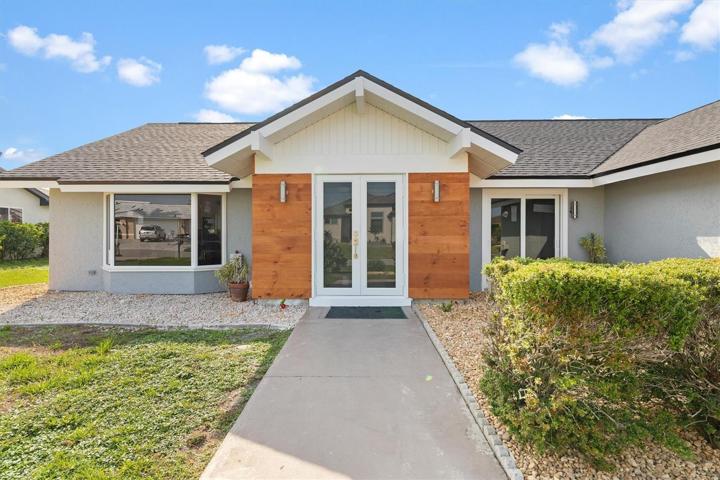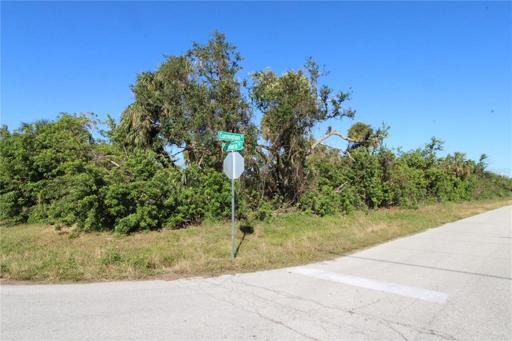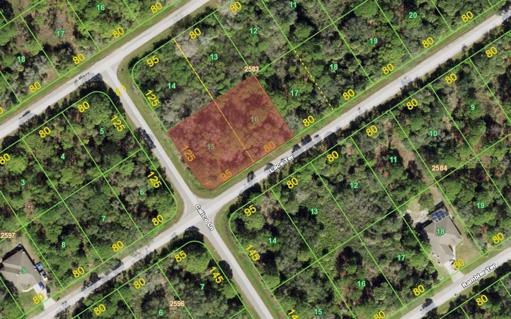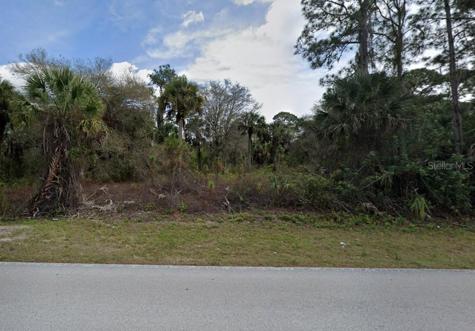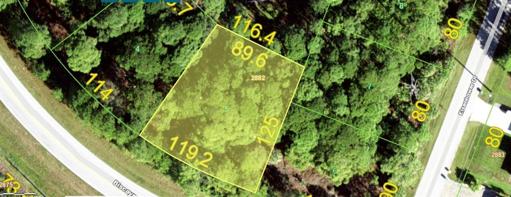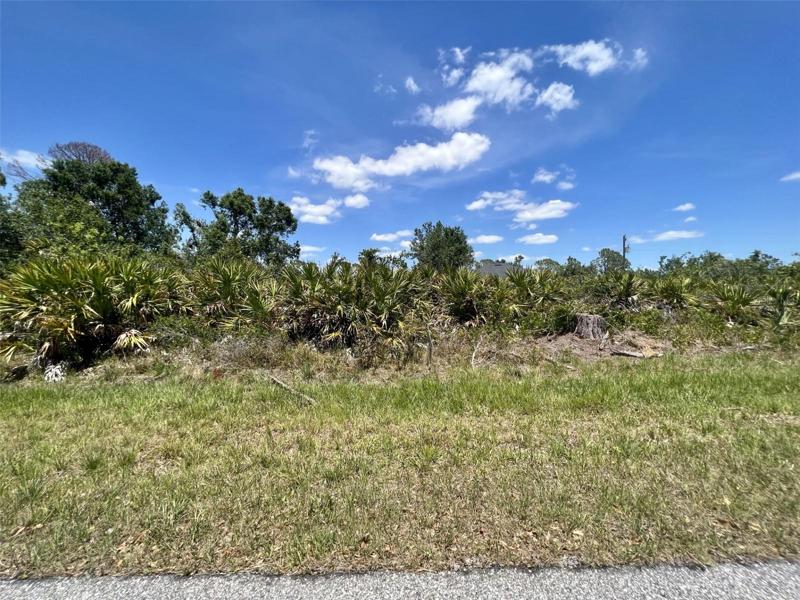651 Properties
Sort by:
14272 AURELLA CIRCLE, PORT CHARLOTTE, FL 33981
14272 AURELLA CIRCLE, PORT CHARLOTTE, FL 33981 Details
2 years ago
12952 FORESMAN BOULEVARD, PORT CHARLOTTE, FL 33981
12952 FORESMAN BOULEVARD, PORT CHARLOTTE, FL 33981 Details
2 years ago
4196 EASTLAKE COURT, PORT CHARLOTTE, FL 33948
4196 EASTLAKE COURT, PORT CHARLOTTE, FL 33948 Details
2 years ago
4519,4509,4501 CUNNINGHAM STREET, PORT CHARLOTTE, FL 33948
4519,4509,4501 CUNNINGHAM STREET, PORT CHARLOTTE, FL 33948 Details
2 years ago
1366 CALICO LANE, PORT CHARLOTTE, FL 33953
1366 CALICO LANE, PORT CHARLOTTE, FL 33953 Details
2 years ago
256 RAVENSWOOD BOULEVARD, PORT CHARLOTTE, FL 33954
256 RAVENSWOOD BOULEVARD, PORT CHARLOTTE, FL 33954 Details
2 years ago
596 BISCAYNE DRIVE, PORT CHARLOTTE, FL 33953
596 BISCAYNE DRIVE, PORT CHARLOTTE, FL 33953 Details
2 years ago
5462 RILEY LANE, PORT CHARLOTTE, FL 33981
5462 RILEY LANE, PORT CHARLOTTE, FL 33981 Details
2 years ago
