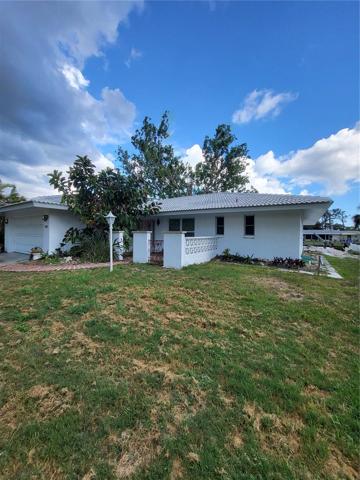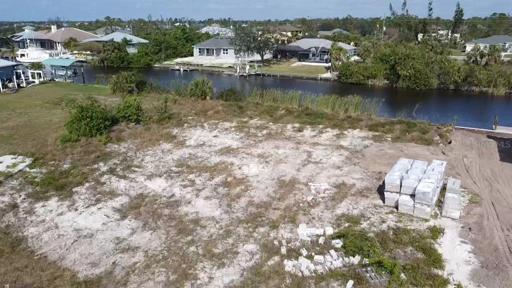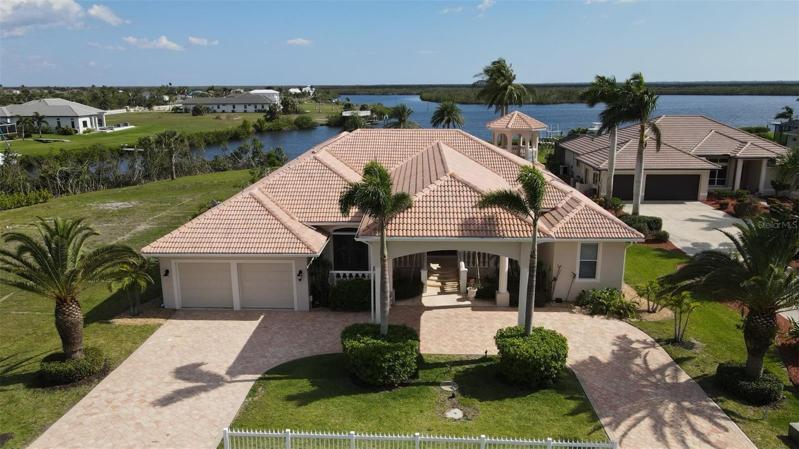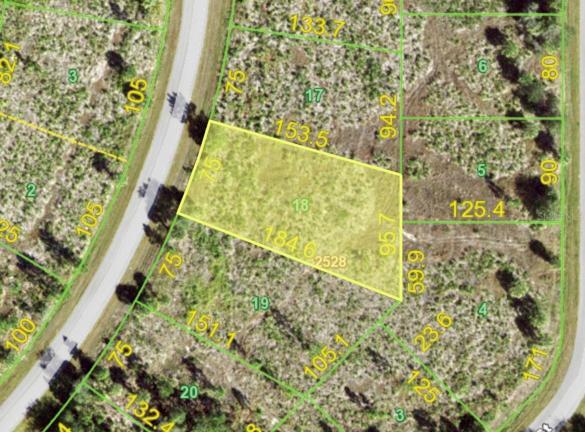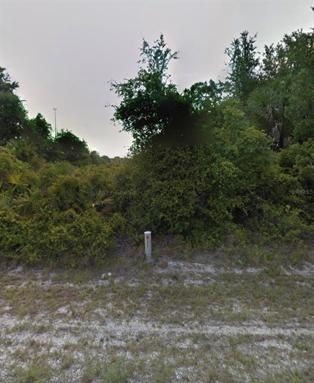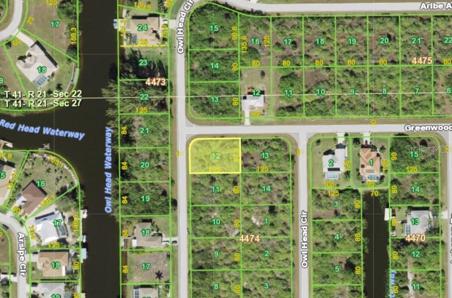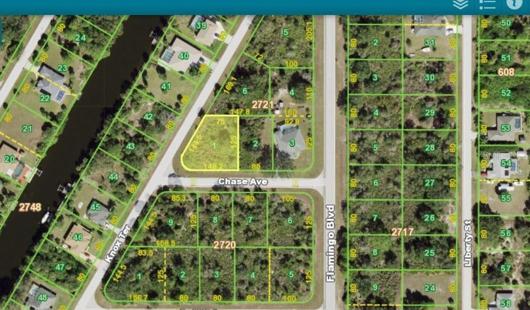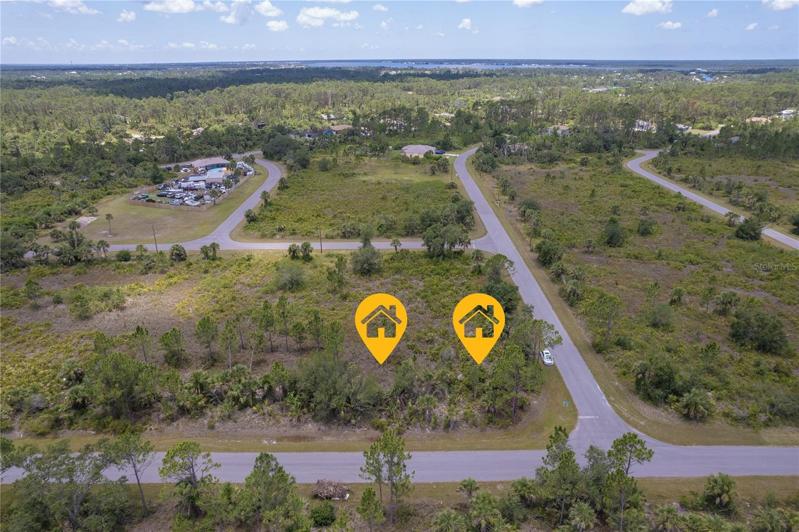651 Properties
Sort by:
18385 HOTTELET CIRCLE, PORT CHARLOTTE, FL 33948
18385 HOTTELET CIRCLE, PORT CHARLOTTE, FL 33948 Details
2 years ago
15342 ARON CIRCLE, PORT CHARLOTTE, FL 33981
15342 ARON CIRCLE, PORT CHARLOTTE, FL 33981 Details
2 years ago
18431 FREMONT AVENUE, PORT CHARLOTTE, FL 33954
18431 FREMONT AVENUE, PORT CHARLOTTE, FL 33954 Details
2 years ago
1508/1518 W PAXTON TERRACE, PORT CHARLOTTE, FL 33952
1508/1518 W PAXTON TERRACE, PORT CHARLOTTE, FL 33952 Details
2 years ago
266 ALBION STREET, PORT CHARLOTTE, FL 33953
266 ALBION STREET, PORT CHARLOTTE, FL 33953 Details
2 years ago
9515 AGATE STREET, PORT CHARLOTTE, FL 33981
9515 AGATE STREET, PORT CHARLOTTE, FL 33981 Details
2 years ago
10161 OWL HEAD CIRCLE, PORT CHARLOTTE, FL 33981
10161 OWL HEAD CIRCLE, PORT CHARLOTTE, FL 33981 Details
2 years ago
17194 CHASE AVENUE, PORT CHARLOTTE, FL 33948
17194 CHASE AVENUE, PORT CHARLOTTE, FL 33948 Details
2 years ago
218 GASTIN STREET, PORT CHARLOTTE, FL 33953
218 GASTIN STREET, PORT CHARLOTTE, FL 33953 Details
2 years ago
