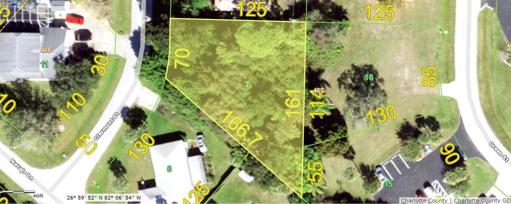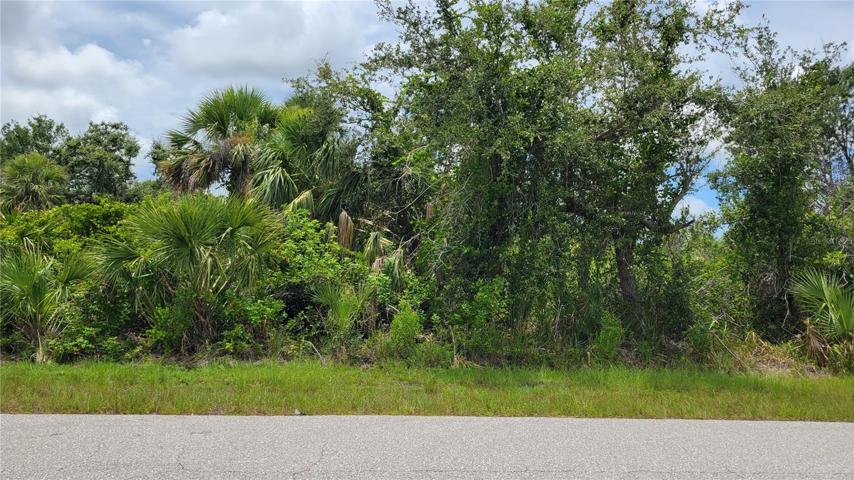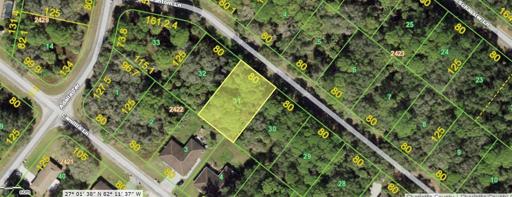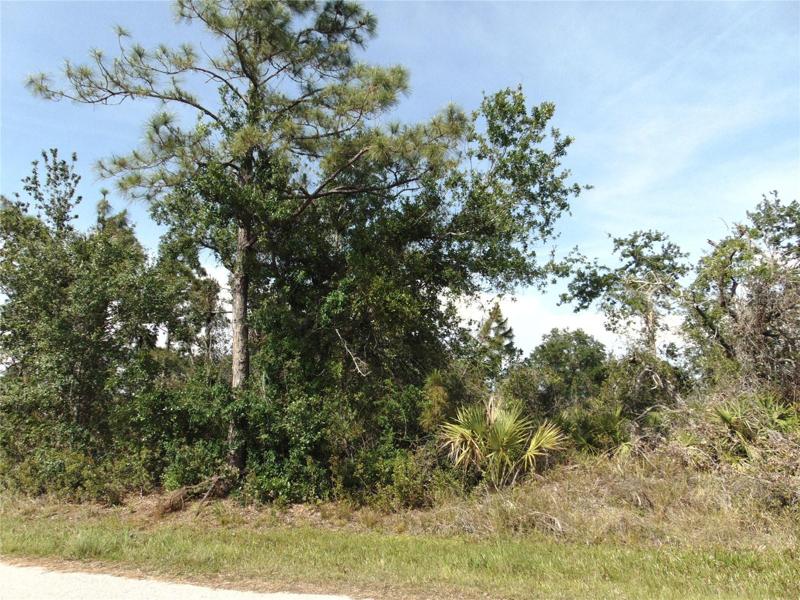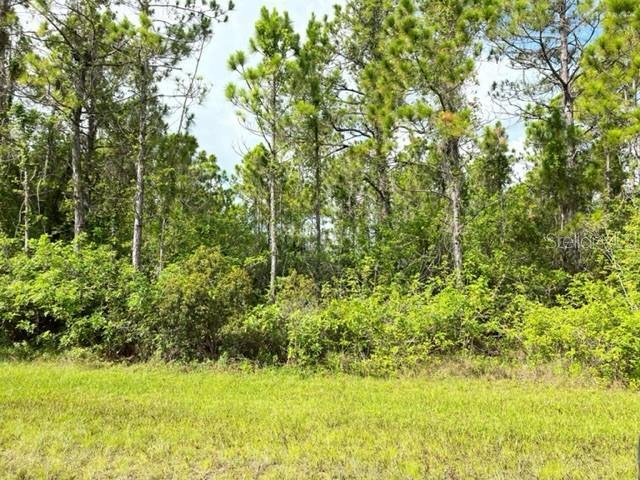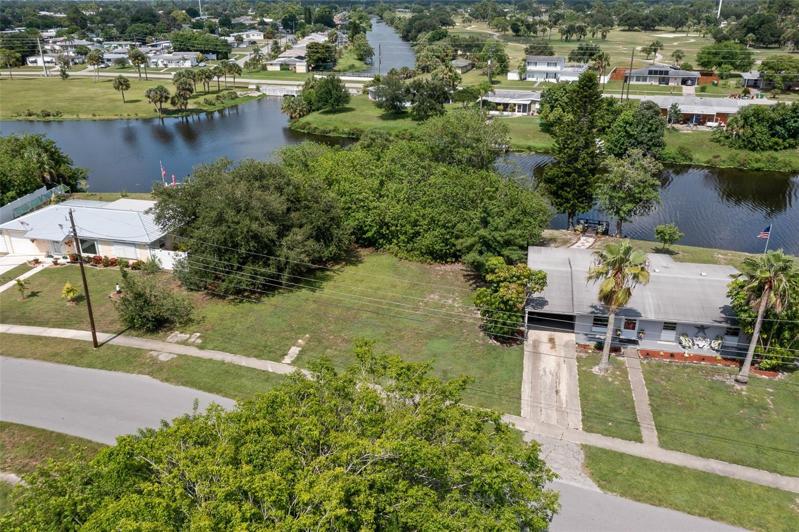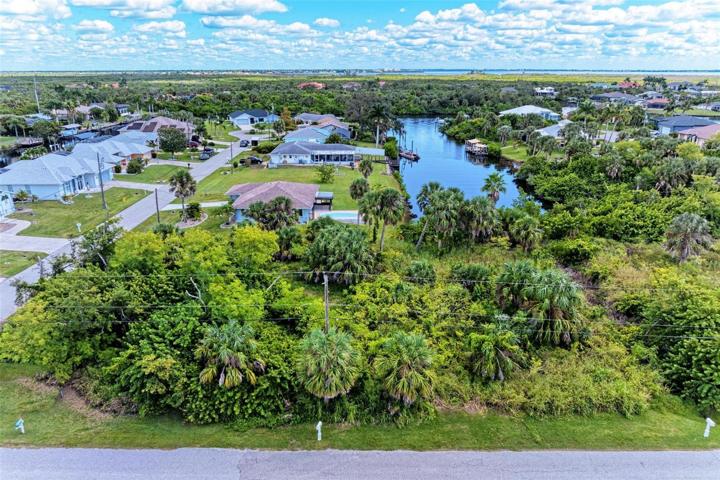651 Properties
Sort by:
1152 ANAHEIM STREET, PORT CHARLOTTE, FL 33953
1152 ANAHEIM STREET, PORT CHARLOTTE, FL 33953 Details
2 years ago
2200 CLERMONT STREET, PORT CHARLOTTE, FL 33952
2200 CLERMONT STREET, PORT CHARLOTTE, FL 33952 Details
2 years ago
7145 PRINCETON STREET, PORT CHARLOTTE, FL 33981
7145 PRINCETON STREET, PORT CHARLOTTE, FL 33981 Details
2 years ago
197 SANTOM LANE, PORT CHARLOTTE, FL 33954
197 SANTOM LANE, PORT CHARLOTTE, FL 33954 Details
2 years ago
18055 DUBLIN AVENUE, PORT CHARLOTTE, FL 33948
18055 DUBLIN AVENUE, PORT CHARLOTTE, FL 33948 Details
2 years ago
4216 KIRSTEN LANE, PORT CHARLOTTE, FL 33981
4216 KIRSTEN LANE, PORT CHARLOTTE, FL 33981 Details
2 years ago
14986 SAN DOMINGO BOULEVARD, PORT CHARLOTTE, FL 33981
14986 SAN DOMINGO BOULEVARD, PORT CHARLOTTE, FL 33981 Details
2 years ago
2312 STARLITE LANE, PORT CHARLOTTE, FL 33952
2312 STARLITE LANE, PORT CHARLOTTE, FL 33952 Details
2 years ago
5058 ADMINISTRATION STREET, PORT CHARLOTTE, FL 33948
5058 ADMINISTRATION STREET, PORT CHARLOTTE, FL 33948 Details
2 years ago

