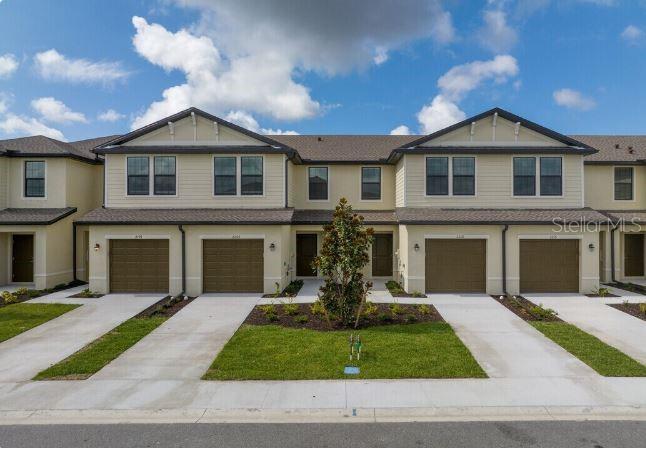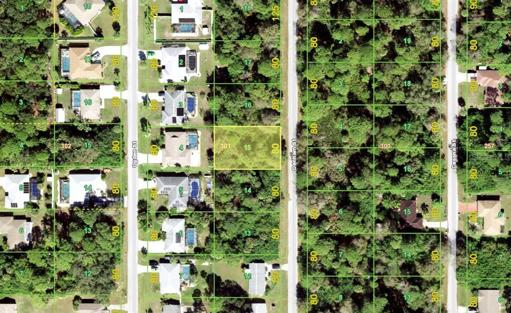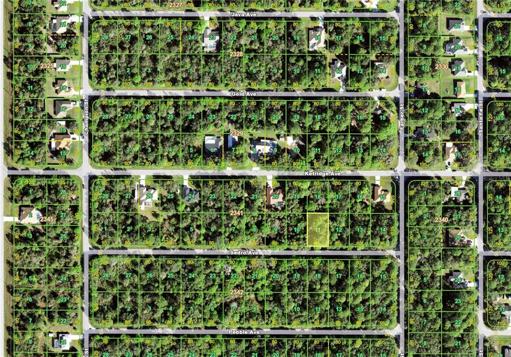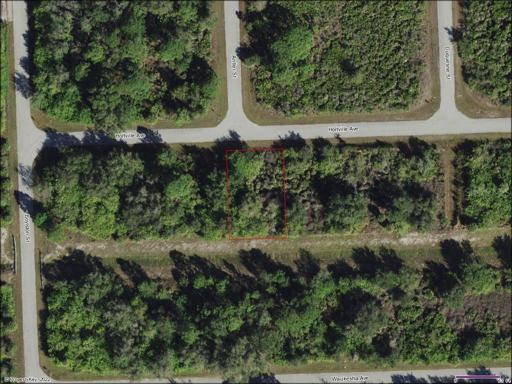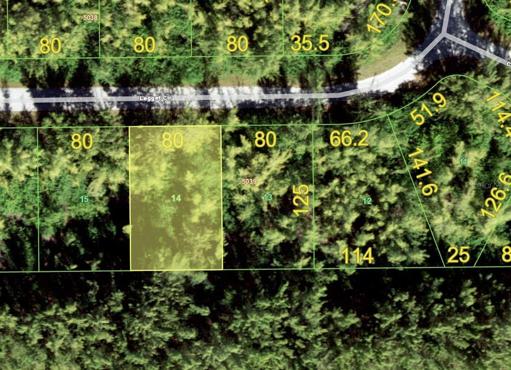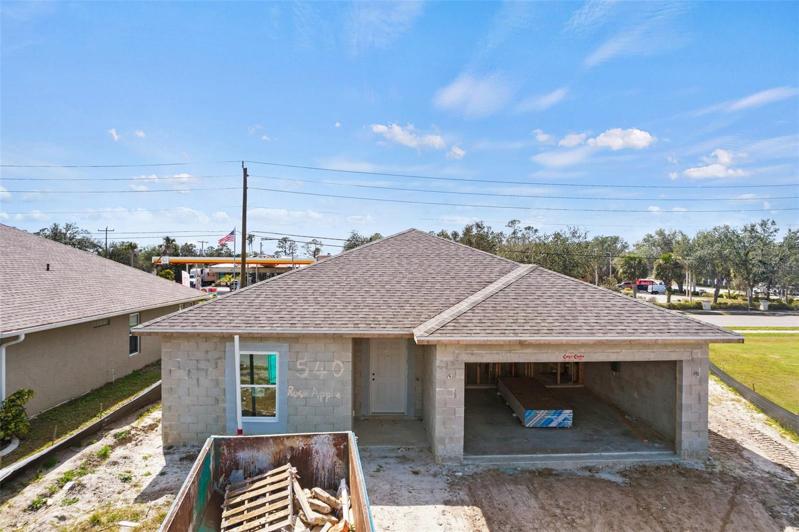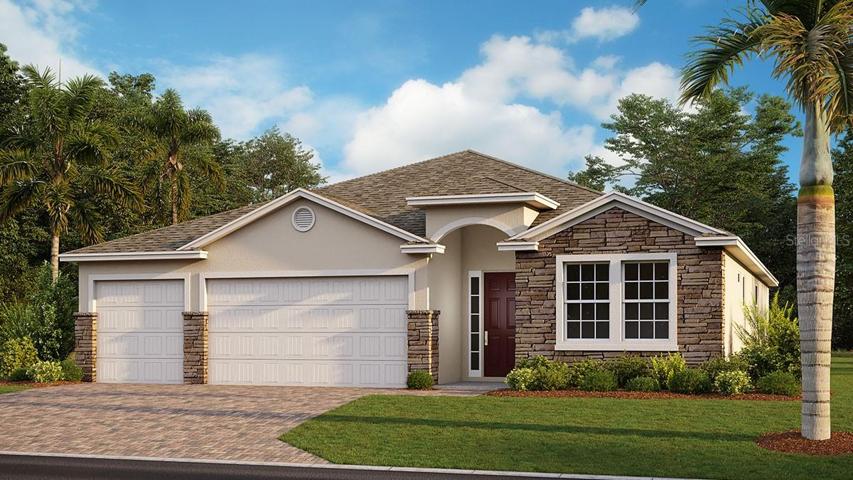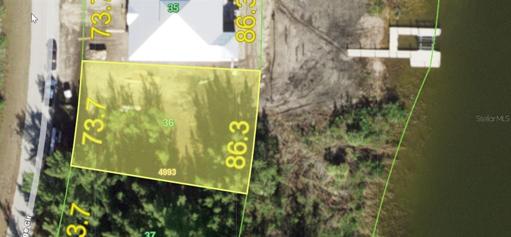651 Properties
Sort by:
2125 E LANDINGS WAY, PORT CHARLOTTE, FL 33953
2125 E LANDINGS WAY, PORT CHARLOTTE, FL 33953 Details
2 years ago
3479 DENHAM STREET, PORT CHARLOTTE, FL 33948
3479 DENHAM STREET, PORT CHARLOTTE, FL 33948 Details
2 years ago
13390 SEDRO AVENUE, PORT CHARLOTTE, FL 33953
13390 SEDRO AVENUE, PORT CHARLOTTE, FL 33953 Details
2 years ago
13271 HOLTVILLE AVENUE, PORT CHARLOTTE, FL 33981
13271 HOLTVILLE AVENUE, PORT CHARLOTTE, FL 33981 Details
2 years ago
16572 LEGGET CIRCLE, PORT CHARLOTTE, FL 33981
16572 LEGGET CIRCLE, PORT CHARLOTTE, FL 33981 Details
2 years ago
540 ROSE APPLE CIRCLE, PORT CHARLOTTE, FL 33954
540 ROSE APPLE CIRCLE, PORT CHARLOTTE, FL 33954 Details
2 years ago
13130 LEAGUE AVENUE, PORT CHARLOTTE, FL 33953
13130 LEAGUE AVENUE, PORT CHARLOTTE, FL 33953 Details
2 years ago
16072 CROFTON SPRINGS WAY, PORT CHARLOTTE, FL 33953
16072 CROFTON SPRINGS WAY, PORT CHARLOTTE, FL 33953 Details
2 years ago
11989 NEWGATE AVENUE, PORT CHARLOTTE, FL 33981
11989 NEWGATE AVENUE, PORT CHARLOTTE, FL 33981 Details
2 years ago
16184 LA BARGE CIRCLE, PORT CHARLOTTE, FL 33981
16184 LA BARGE CIRCLE, PORT CHARLOTTE, FL 33981 Details
2 years ago
