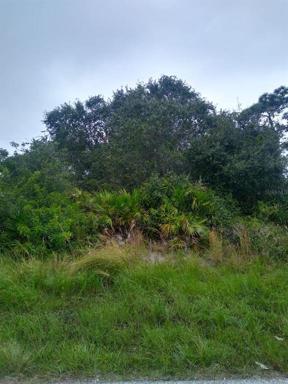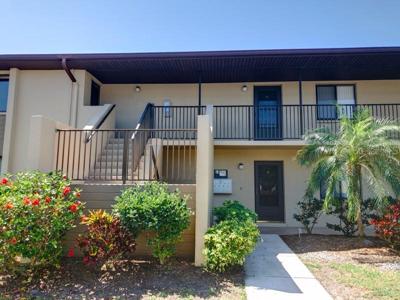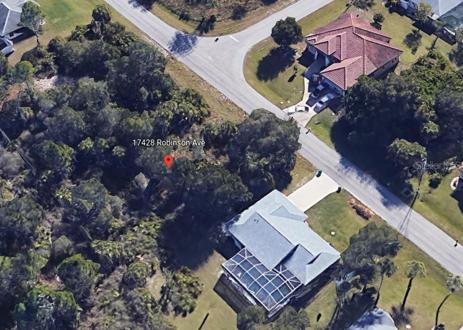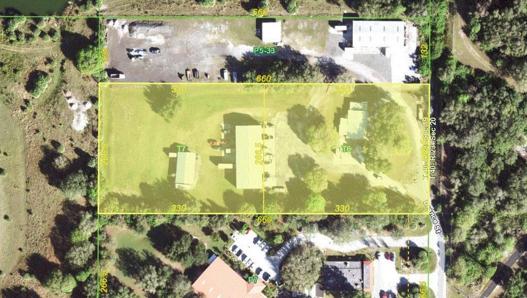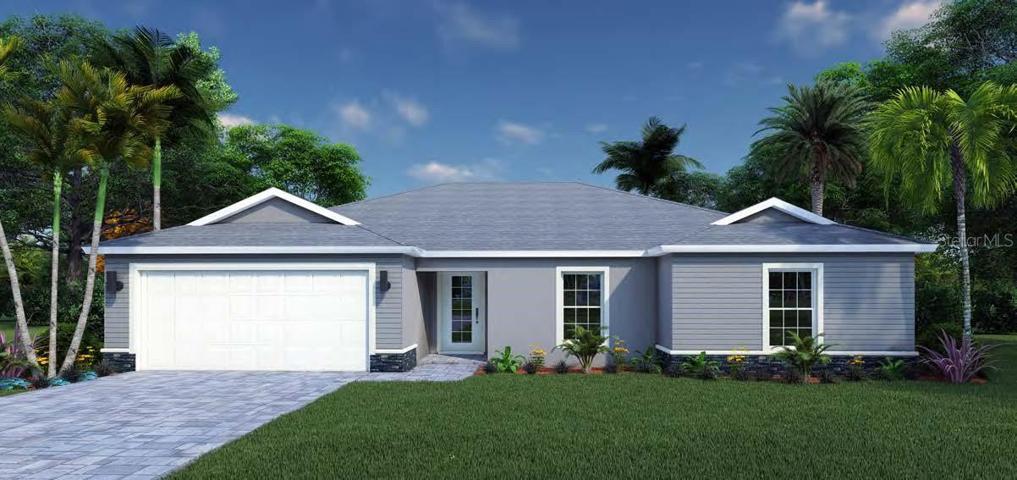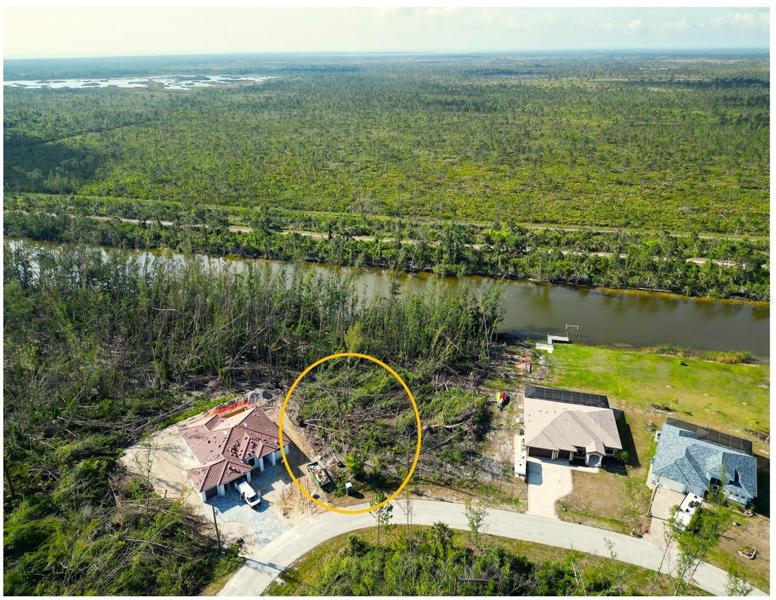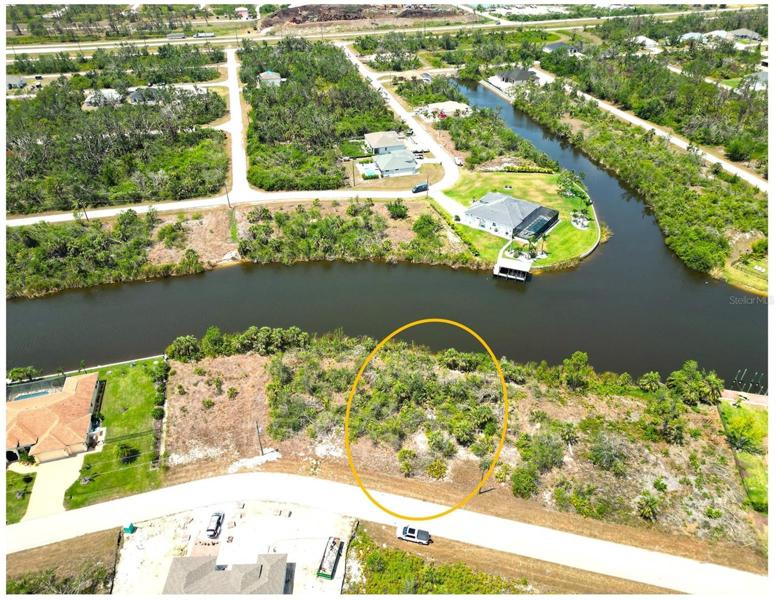651 Properties
Sort by:
1096 SHEARER STREET, PORT CHARLOTTE, FL 33953
1096 SHEARER STREET, PORT CHARLOTTE, FL 33953 Details
2 years ago
4351 KEMPSON LANE, PORT CHARLOTTE, FL 33981
4351 KEMPSON LANE, PORT CHARLOTTE, FL 33981 Details
2 years ago
4056 OAKVIEW DRIVE, PORT CHARLOTTE, FL 33980
4056 OAKVIEW DRIVE, PORT CHARLOTTE, FL 33980 Details
2 years ago
17428 ROBINSON AVENUE, PORT CHARLOTTE, FL 33948
17428 ROBINSON AVENUE, PORT CHARLOTTE, FL 33948 Details
2 years ago
10662 KEARSARGE CIRCLE, PORT CHARLOTTE, FL 33981
10662 KEARSARGE CIRCLE, PORT CHARLOTTE, FL 33981 Details
2 years ago
10007 BOYLSTON STREET, PORT CHARLOTTE, FL 33981
10007 BOYLSTON STREET, PORT CHARLOTTE, FL 33981 Details
2 years ago
14239 DARWIN AVENUE, PORT CHARLOTTE, FL 33953
14239 DARWIN AVENUE, PORT CHARLOTTE, FL 33953 Details
2 years ago
17504 GRANBY AVENUE, PORT CHARLOTTE, FL 33948
17504 GRANBY AVENUE, PORT CHARLOTTE, FL 33948 Details
2 years ago

