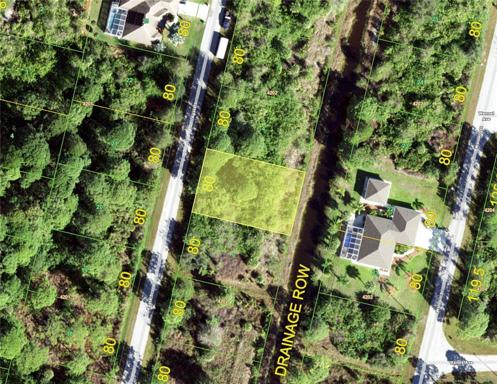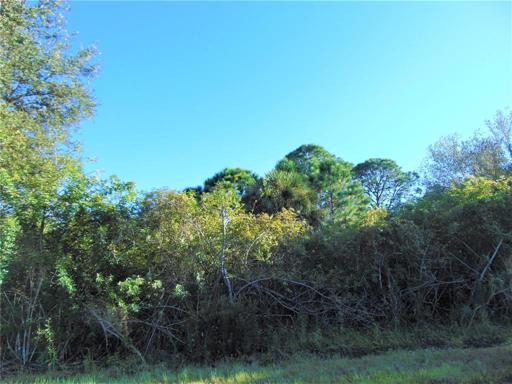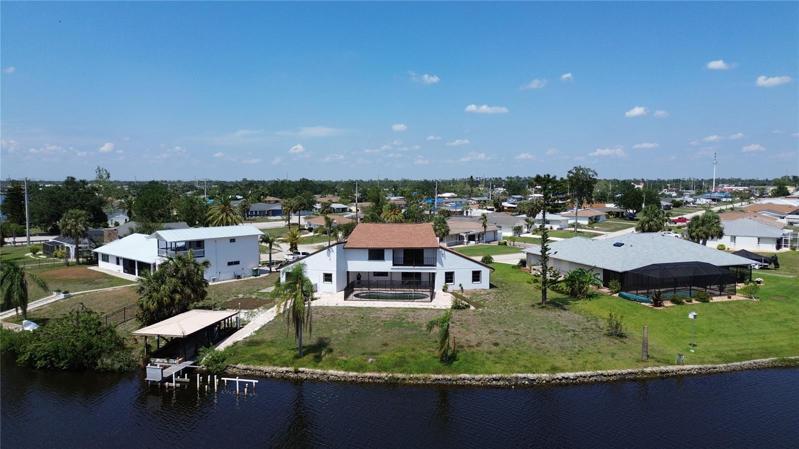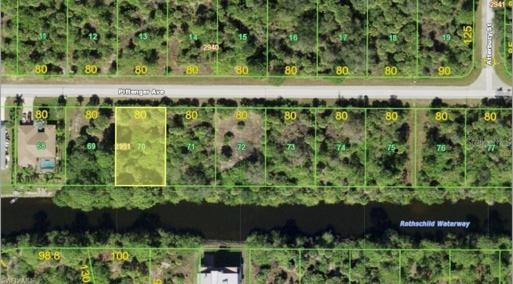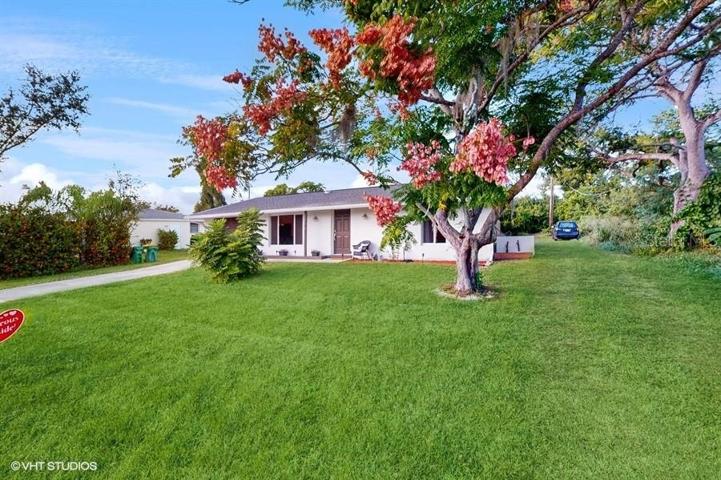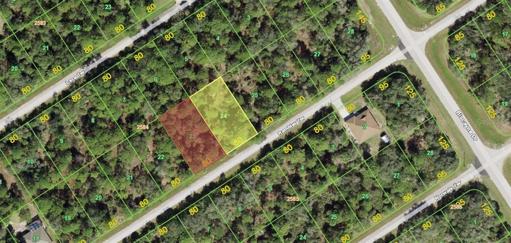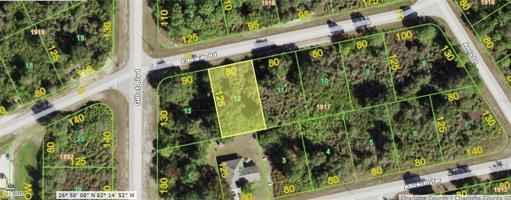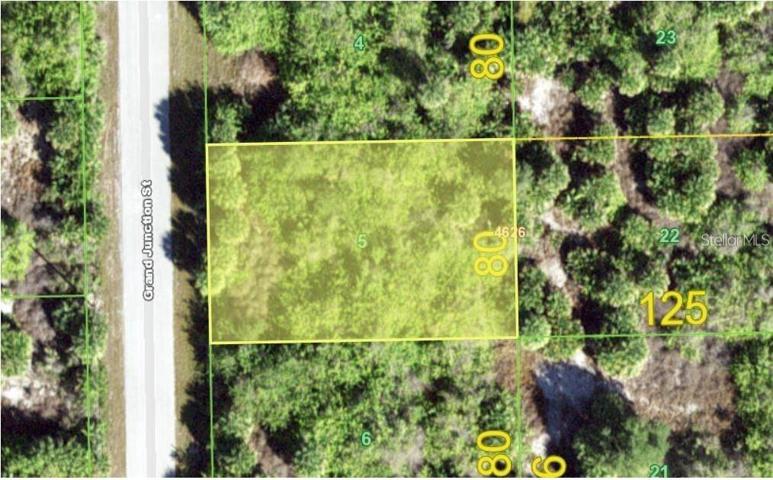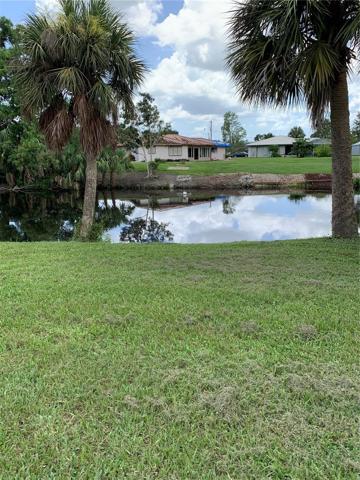651 Properties
Sort by:
8056 AGATE STREET, PORT CHARLOTTE, FL 33981
8056 AGATE STREET, PORT CHARLOTTE, FL 33981 Details
2 years ago
15061 PYOTE TERRACE, PORT CHARLOTTE, FL 33953
15061 PYOTE TERRACE, PORT CHARLOTTE, FL 33953 Details
2 years ago
791 S ELLICOTT CIRCLE, PORT CHARLOTTE, FL 33952
791 S ELLICOTT CIRCLE, PORT CHARLOTTE, FL 33952 Details
2 years ago
14211 PITTENGER AVENUE, PORT CHARLOTTE, FL 33953
14211 PITTENGER AVENUE, PORT CHARLOTTE, FL 33953 Details
2 years ago
442 CRYSTAL NW AVENUE, PORT CHARLOTTE, FL 33952
442 CRYSTAL NW AVENUE, PORT CHARLOTTE, FL 33952 Details
2 years ago
1431 RAMBLER TERRACE, PORT CHARLOTTE, FL 33953
1431 RAMBLER TERRACE, PORT CHARLOTTE, FL 33953 Details
2 years ago
12301 EDWARDS ROAD, PORT CHARLOTTE, FL 33981
12301 EDWARDS ROAD, PORT CHARLOTTE, FL 33981 Details
2 years ago
10466 GRAND JUNCTION STREET, PORT CHARLOTTE, FL 33981
10466 GRAND JUNCTION STREET, PORT CHARLOTTE, FL 33981 Details
2 years ago
1321 ALTON ROAD, PORT CHARLOTTE, FL 33952
1321 ALTON ROAD, PORT CHARLOTTE, FL 33952 Details
2 years ago
17175 JOHNS AVENUE, PORT CHARLOTTE, FL 33948
17175 JOHNS AVENUE, PORT CHARLOTTE, FL 33948 Details
2 years ago
