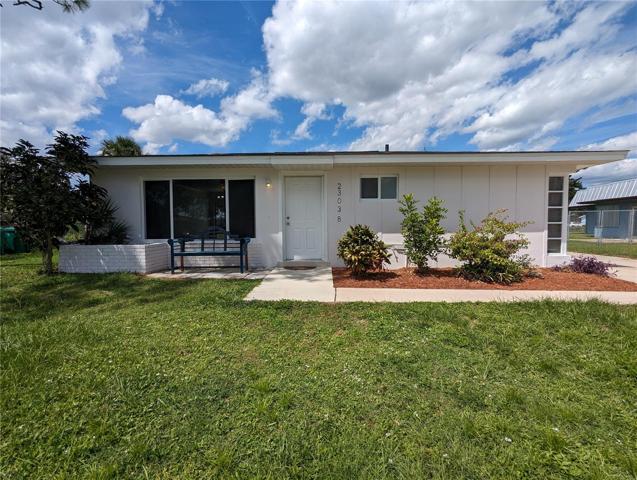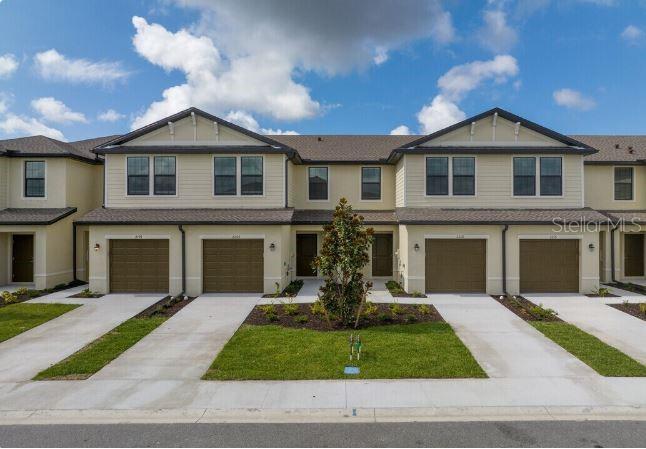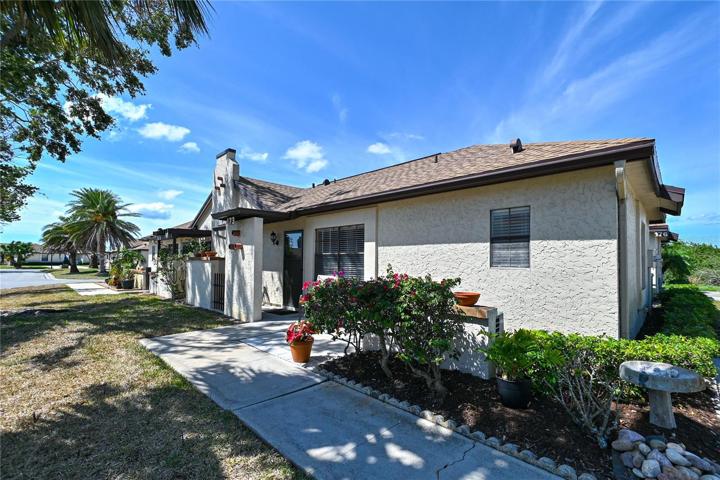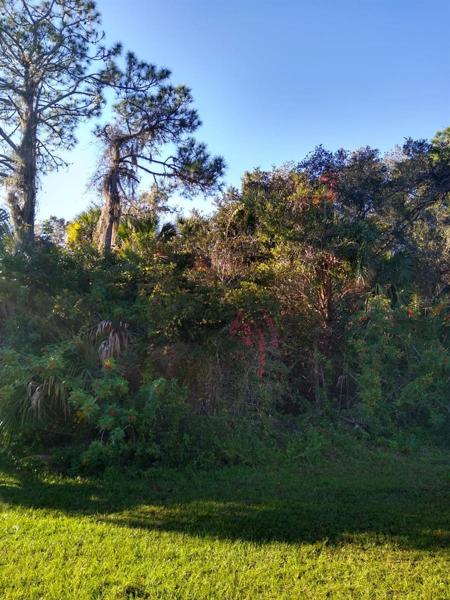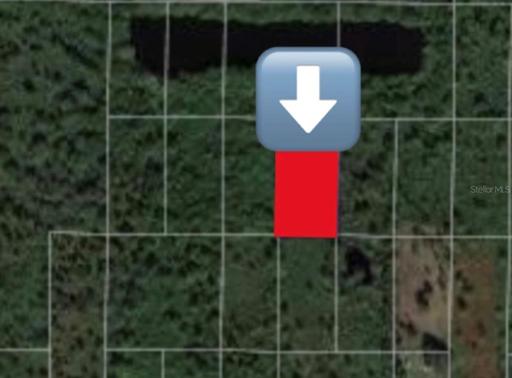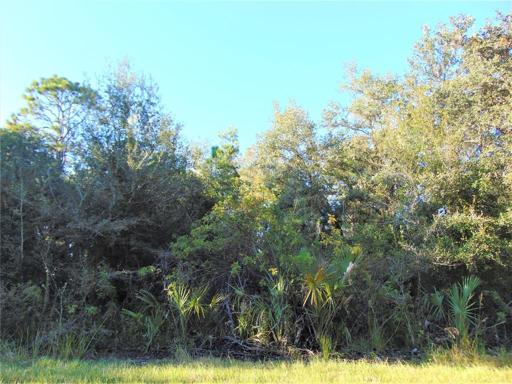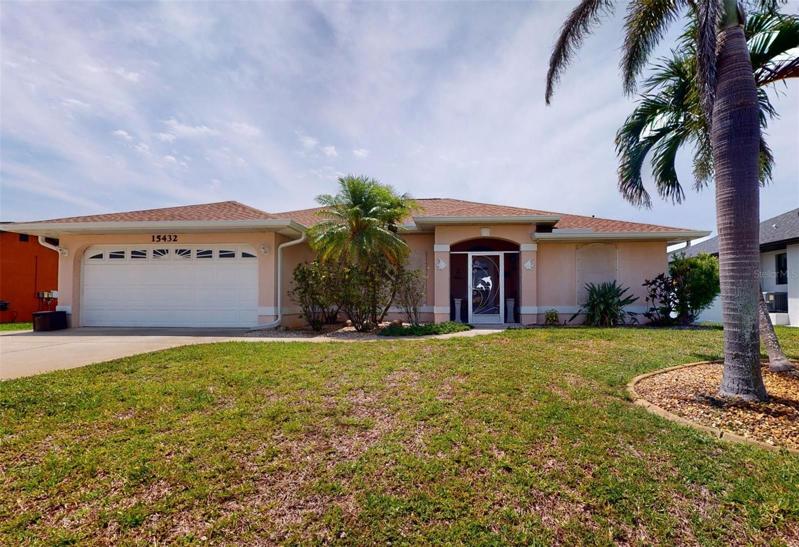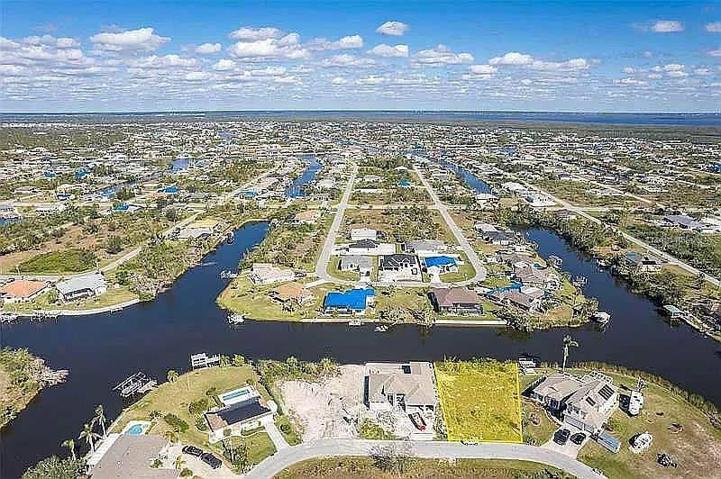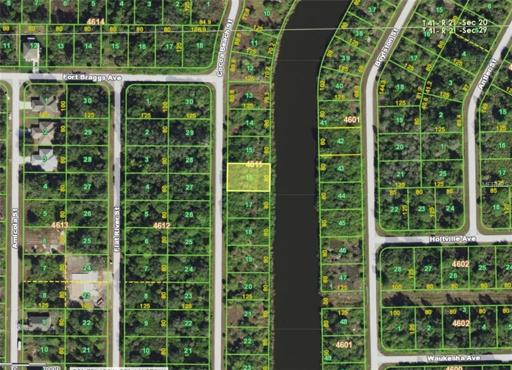651 Properties
Sort by:
23038 MCNULTY AVENUE, PORT CHARLOTTE, FL 33952
23038 MCNULTY AVENUE, PORT CHARLOTTE, FL 33952 Details
2 years ago
1952 E LANDINGS WAY, PORT CHARLOTTE, FL 33953
1952 E LANDINGS WAY, PORT CHARLOTTE, FL 33953 Details
2 years ago
1404 NASH TERRACE, PORT CHARLOTTE, FL 33953
1404 NASH TERRACE, PORT CHARLOTTE, FL 33953 Details
2 years ago
8173 CHICO STREET, PORT CHARLOTTE, FL 33981
8173 CHICO STREET, PORT CHARLOTTE, FL 33981 Details
2 years ago
15080 DORN TERRACE, PORT CHARLOTTE, FL 33953
15080 DORN TERRACE, PORT CHARLOTTE, FL 33953 Details
2 years ago
15432 LAKELAND CIRCLE, PORT CHARLOTTE, FL 33981
15432 LAKELAND CIRCLE, PORT CHARLOTTE, FL 33981 Details
2 years ago
9524 ATTICA CIRCLE, PORT CHARLOTTE, FL 33981
9524 ATTICA CIRCLE, PORT CHARLOTTE, FL 33981 Details
2 years ago
10160 COCOA BEACH STREET, PORT CHARLOTTE, FL 33981
10160 COCOA BEACH STREET, PORT CHARLOTTE, FL 33981 Details
2 years ago
