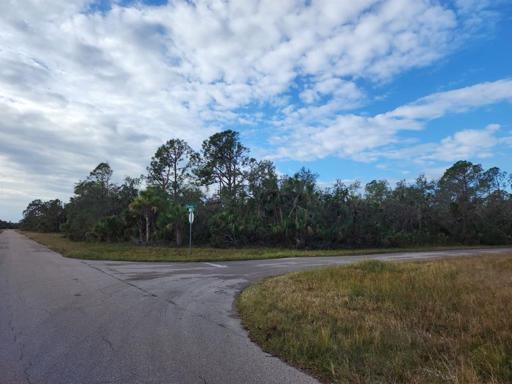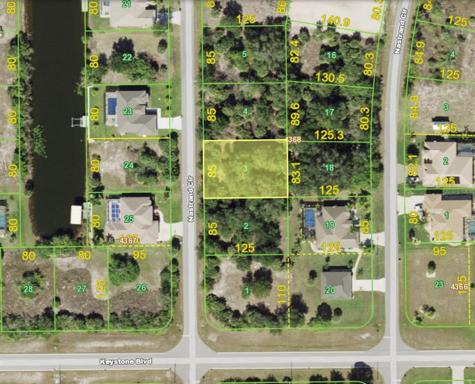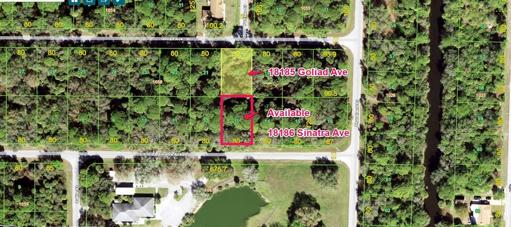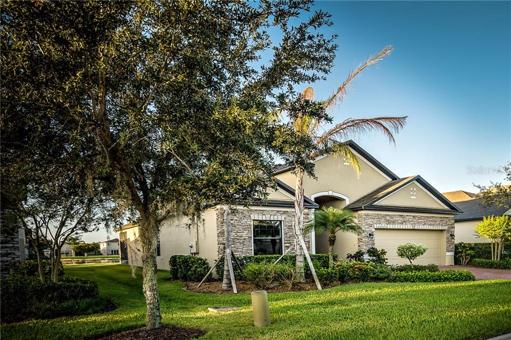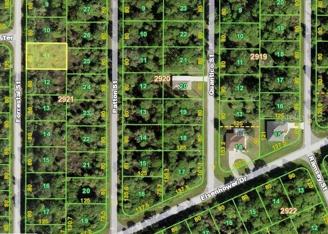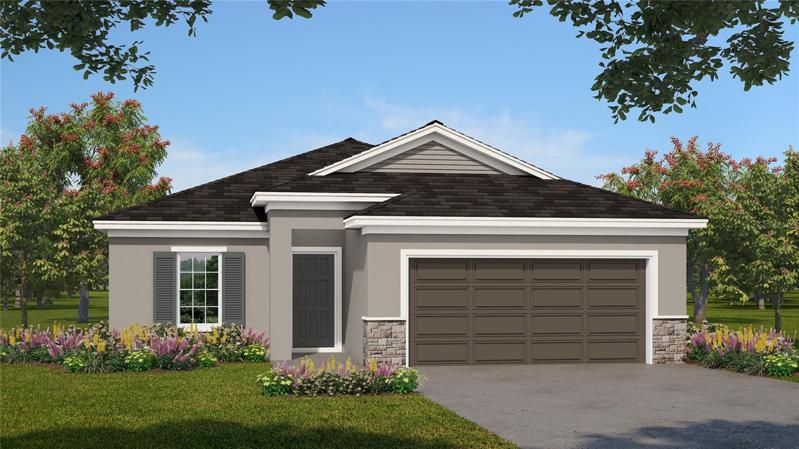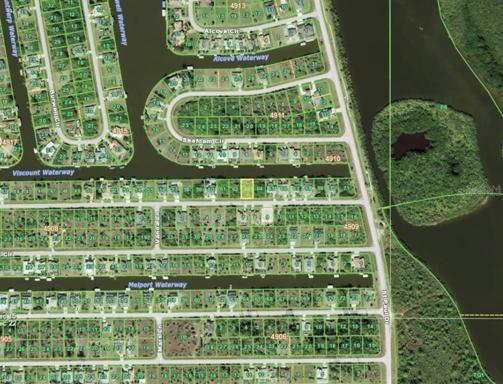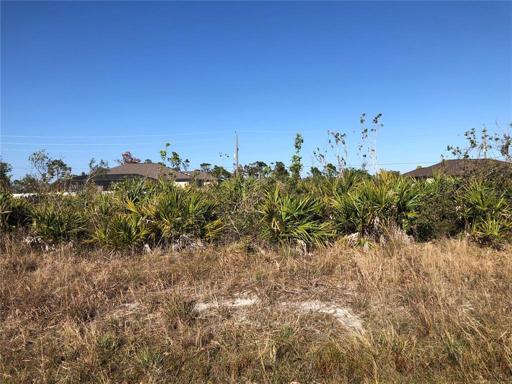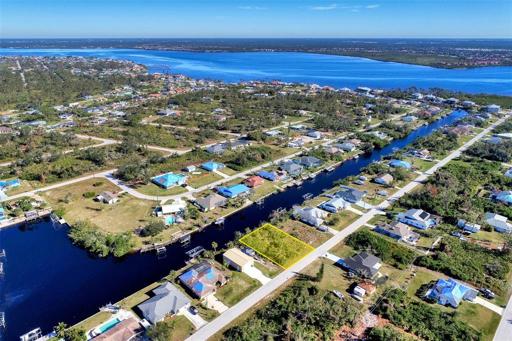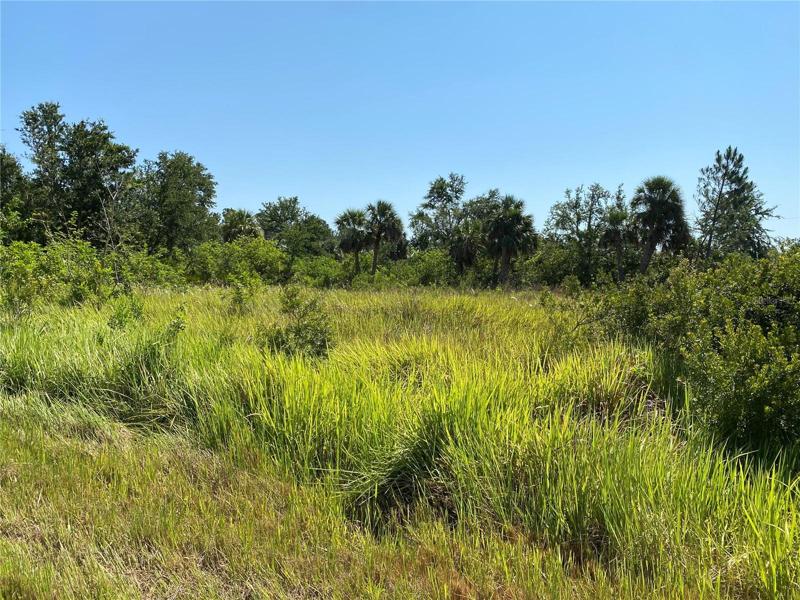651 Properties
Sort by:
14247 DARWIN AVENUE, PORT CHARLOTTE, FL 33953
14247 DARWIN AVENUE, PORT CHARLOTTE, FL 33953 Details
2 years ago
9269 NASTRAND CIRCLE, PORT CHARLOTTE, FL 33981
9269 NASTRAND CIRCLE, PORT CHARLOTTE, FL 33981 Details
2 years ago
18185 GOLIAD AVENUE, PORT CHARLOTTE, FL 33954
18185 GOLIAD AVENUE, PORT CHARLOTTE, FL 33954 Details
2 years ago
3773 COBBLESTONE LANE, PORT CHARLOTTE, FL 33980
3773 COBBLESTONE LANE, PORT CHARLOTTE, FL 33980 Details
2 years ago
1320 FORRESTAL STREET, PORT CHARLOTTE, FL 33953
1320 FORRESTAL STREET, PORT CHARLOTTE, FL 33953 Details
2 years ago
475 WINWOOD COURT, PORT CHARLOTTE, FL 33954
475 WINWOOD COURT, PORT CHARLOTTE, FL 33954 Details
2 years ago
15466 VISCOUNT CIRCLE, PORT CHARLOTTE, FL 33981
15466 VISCOUNT CIRCLE, PORT CHARLOTTE, FL 33981 Details
2 years ago
13506 ABUTILON LANE, PORT CHARLOTTE, FL 33981
13506 ABUTILON LANE, PORT CHARLOTTE, FL 33981 Details
2 years ago
12338 KNEELAND TERRACE, PORT CHARLOTTE, FL 33981
12338 KNEELAND TERRACE, PORT CHARLOTTE, FL 33981 Details
2 years ago
2218 BEURKET STREET, PORT CHARLOTTE, FL 33953
2218 BEURKET STREET, PORT CHARLOTTE, FL 33953 Details
2 years ago
