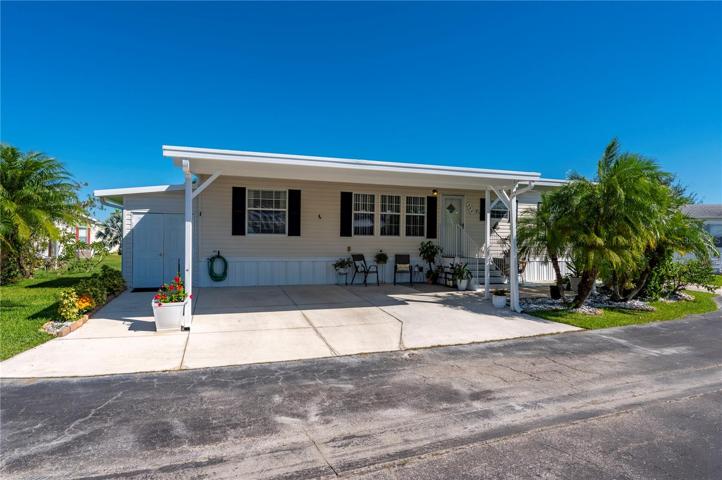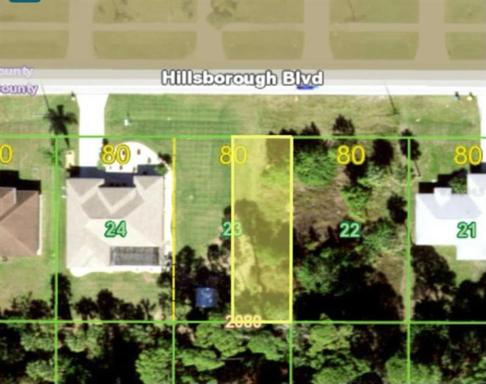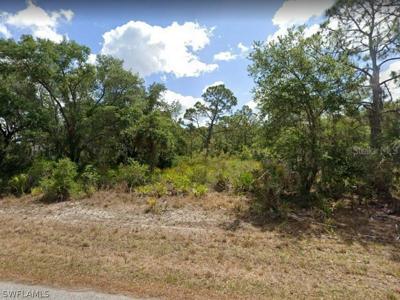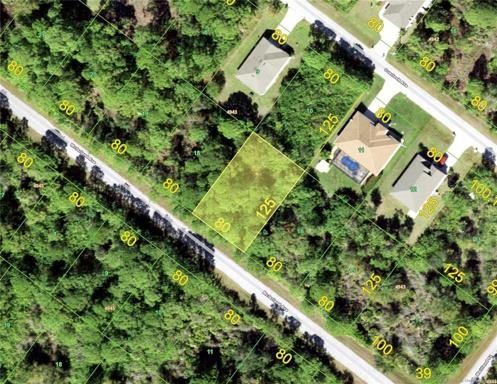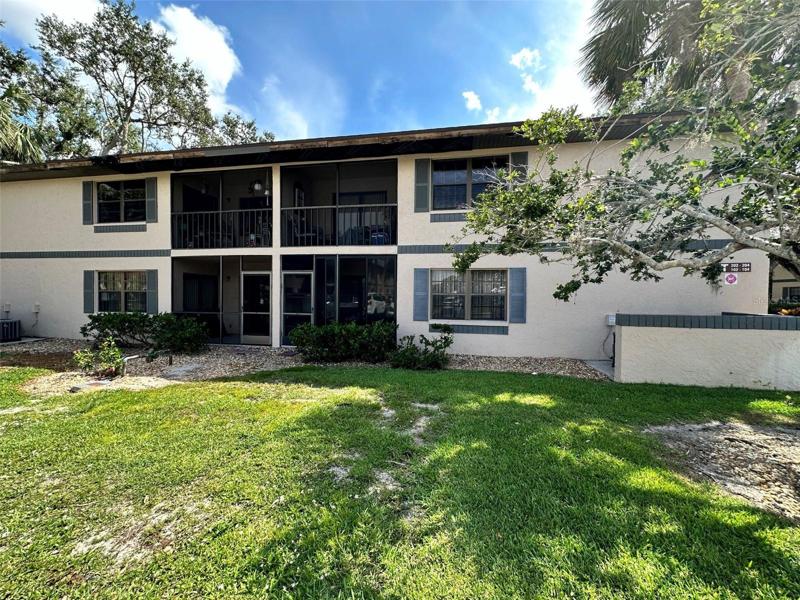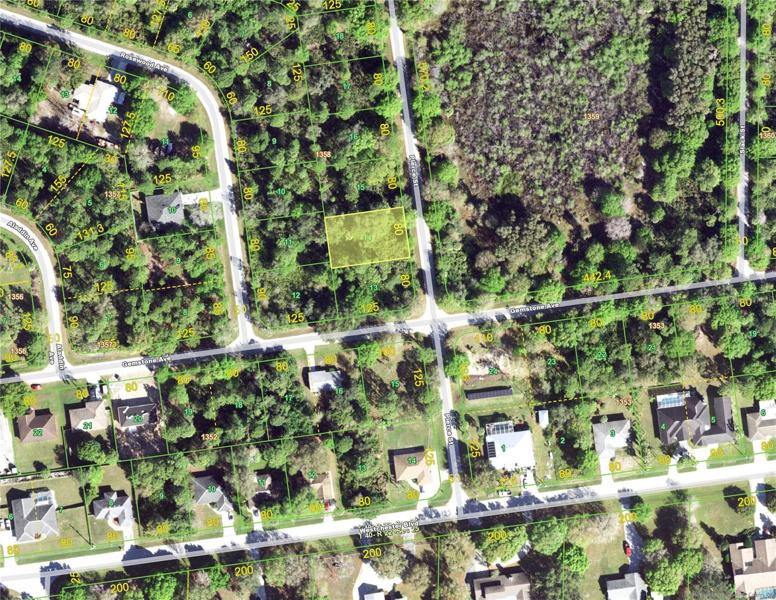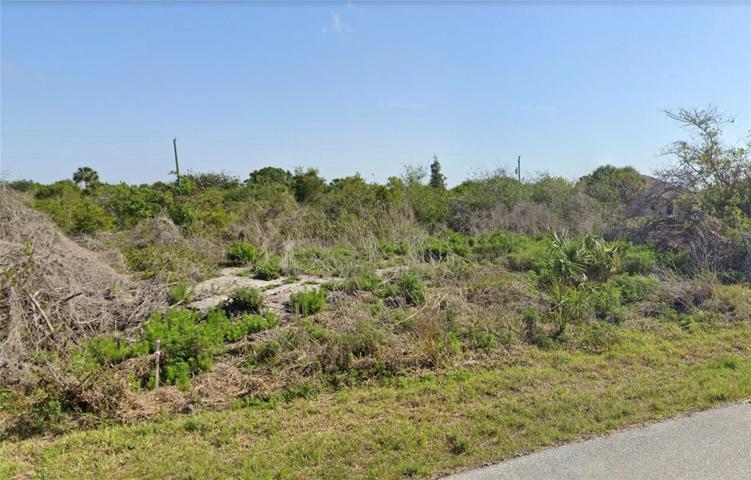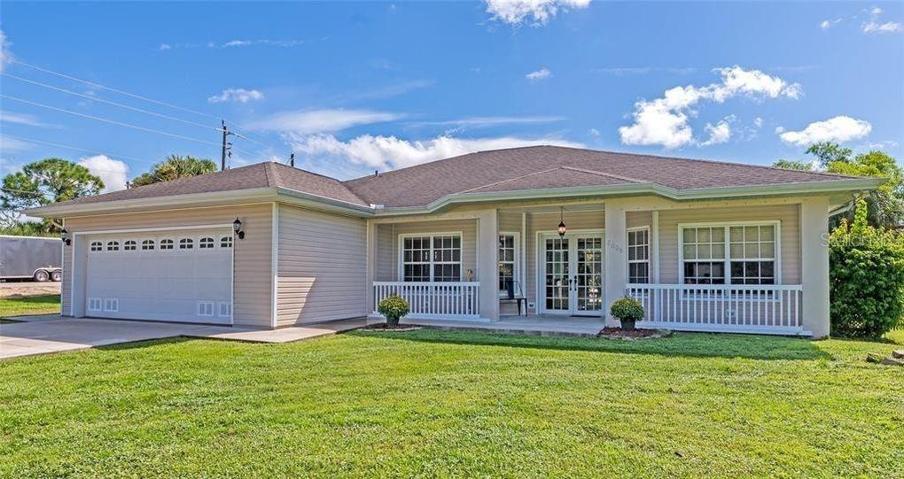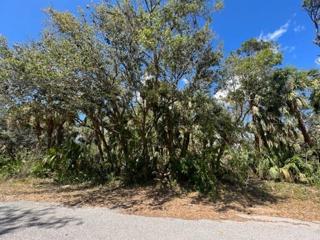651 Properties
Sort by:
1000 KINGS HIGHWAY, PORT CHARLOTTE, FL 33980
1000 KINGS HIGHWAY, PORT CHARLOTTE, FL 33980 Details
2 years ago
16439 HILLSBOROUGH BOULEVARD, PORT CHARLOTTE, FL 33954
16439 HILLSBOROUGH BOULEVARD, PORT CHARLOTTE, FL 33954 Details
2 years ago
3096 JODY STREET, PORT CHARLOTTE, FL 33948
3096 JODY STREET, PORT CHARLOTTE, FL 33948 Details
2 years ago
14342 MCFARLAND AVENUE, PORT CHARLOTTE, FL 33981
14342 MCFARLAND AVENUE, PORT CHARLOTTE, FL 33981 Details
2 years ago
19505 QUESADA AVENUE, PORT CHARLOTTE, FL 33948
19505 QUESADA AVENUE, PORT CHARLOTTE, FL 33948 Details
2 years ago
3499 PIERCE STREET, PORT CHARLOTTE, FL 33980
3499 PIERCE STREET, PORT CHARLOTTE, FL 33980 Details
2 years ago
12175 TETZEL AVENUE, PORT CHARLOTTE, FL 33981
12175 TETZEL AVENUE, PORT CHARLOTTE, FL 33981 Details
2 years ago
22411 SEYBURN TERRACE, PORT CHARLOTTE, FL 33954
22411 SEYBURN TERRACE, PORT CHARLOTTE, FL 33954 Details
2 years ago
18130 SINATRA AVENUE, PORT CHARLOTTE, FL 33954
18130 SINATRA AVENUE, PORT CHARLOTTE, FL 33954 Details
2 years ago
