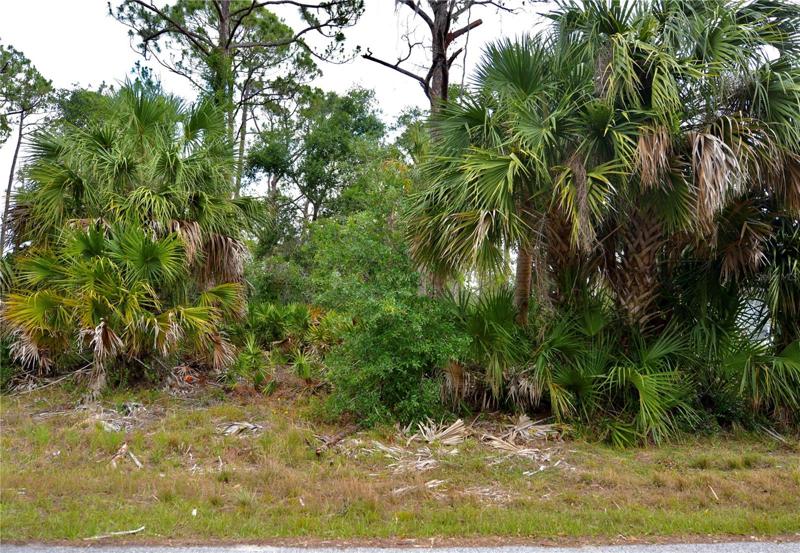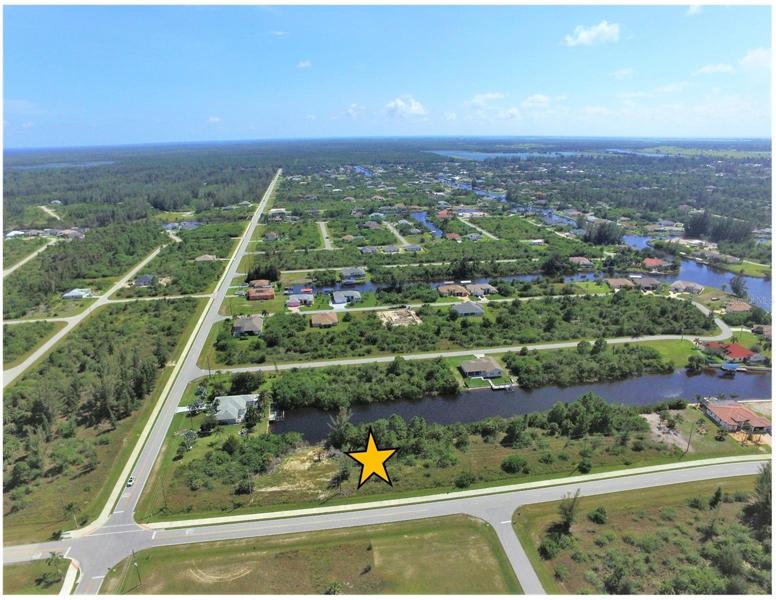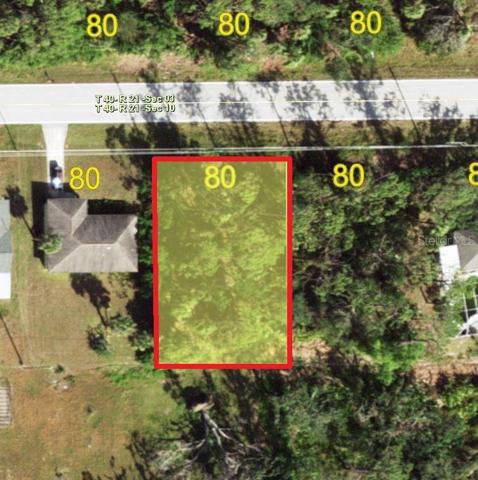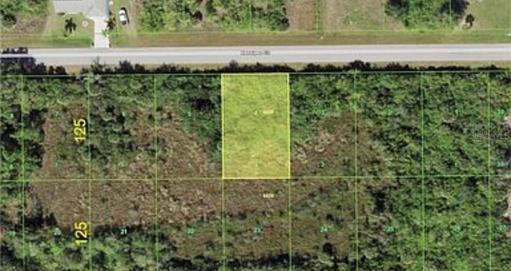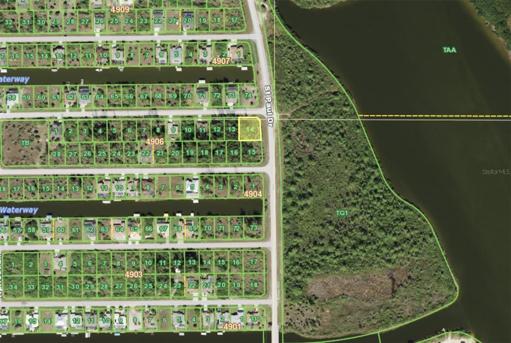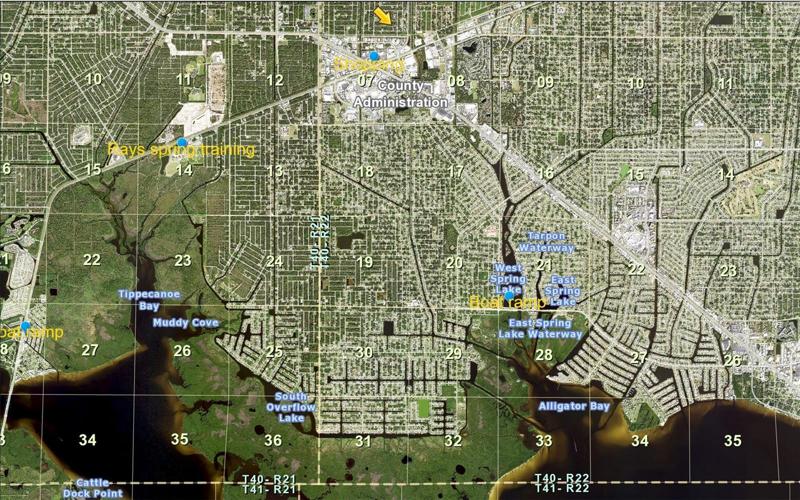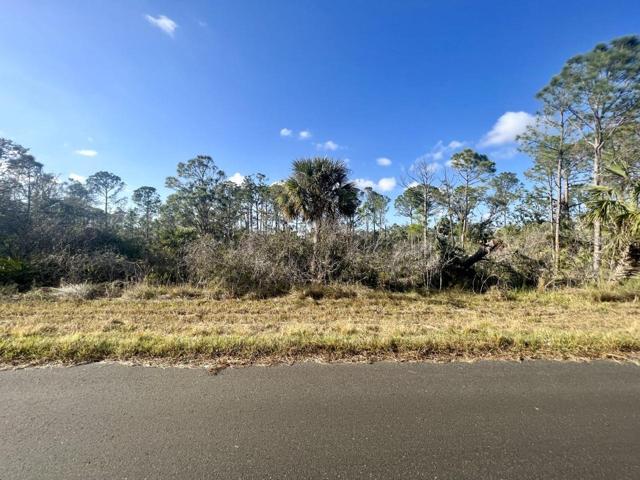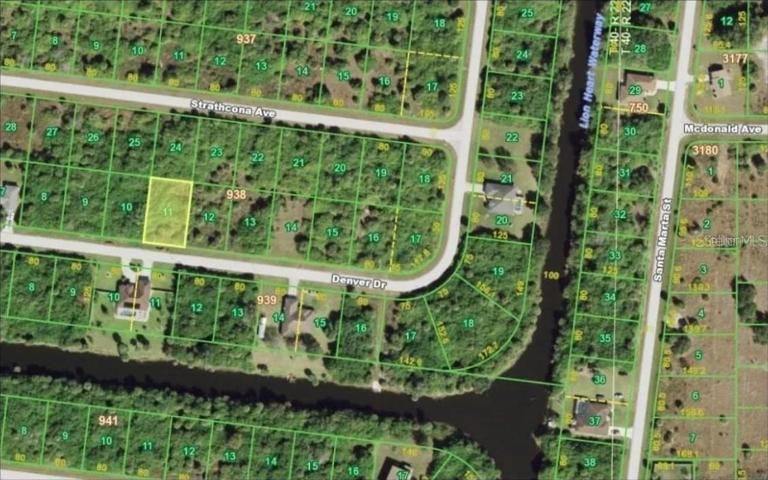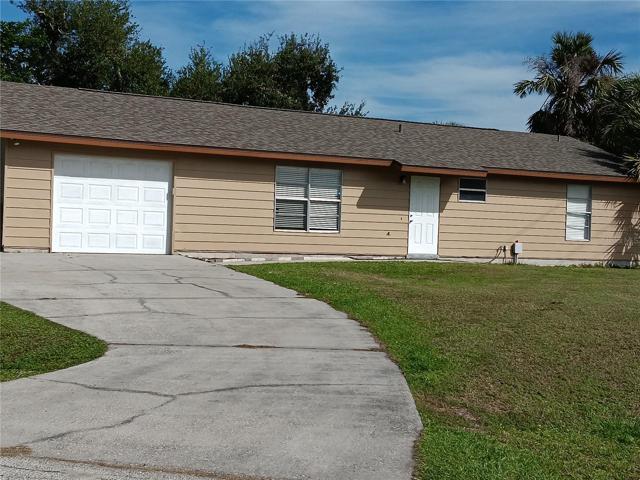651 Properties
Sort by:
17482 REAPER AVENUE, PORT CHARLOTTE, FL 33948
17482 REAPER AVENUE, PORT CHARLOTTE, FL 33948 Details
2 years ago
15141 INGRAHAM BOULEVARD, PORT CHARLOTTE, FL 33981
15141 INGRAHAM BOULEVARD, PORT CHARLOTTE, FL 33981 Details
2 years ago
15247 CHAMBERLAIN BOULEVARD, PORT CHARLOTTE, FL 33953
15247 CHAMBERLAIN BOULEVARD, PORT CHARLOTTE, FL 33953 Details
2 years ago
15785,15793,15801 HENNIPEN CIRCLE, PORT CHARLOTTE, FL 33981
15785,15793,15801 HENNIPEN CIRCLE, PORT CHARLOTTE, FL 33981 Details
2 years ago
15401 MELPORT CIRCLE, PORT CHARLOTTE, FL 33981
15401 MELPORT CIRCLE, PORT CHARLOTTE, FL 33981 Details
2 years ago
18452 CORDOBA AVENUE, PORT CHARLOTTE, FL 33954
18452 CORDOBA AVENUE, PORT CHARLOTTE, FL 33954 Details
2 years ago
1337 POCKET TERRACE, PORT CHARLOTTE, FL 33953
1337 POCKET TERRACE, PORT CHARLOTTE, FL 33953 Details
2 years ago
335 DENVER DR , PORT CHARLOTTE, FL 33954
335 DENVER DR , PORT CHARLOTTE, FL 33954 Details
2 years ago
4518 HENNEMANN STREET, PORT CHARLOTTE, FL 33948
4518 HENNEMANN STREET, PORT CHARLOTTE, FL 33948 Details
2 years ago
