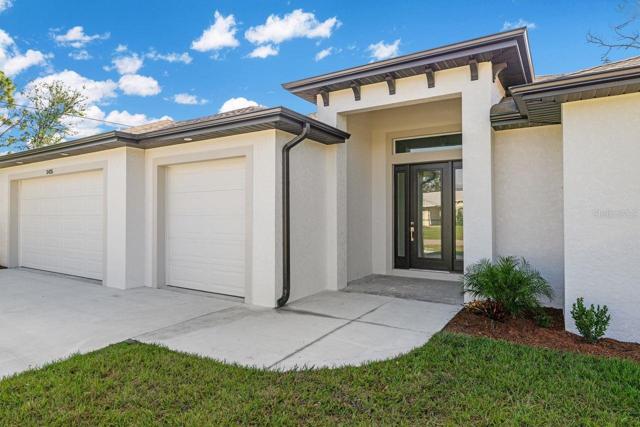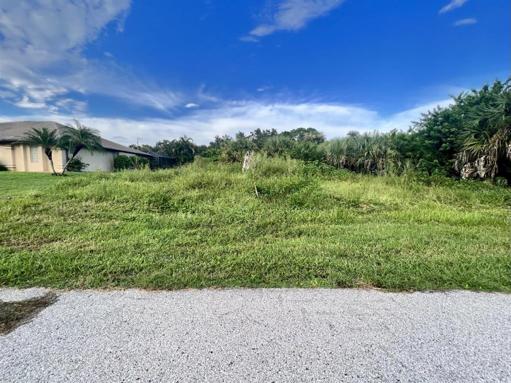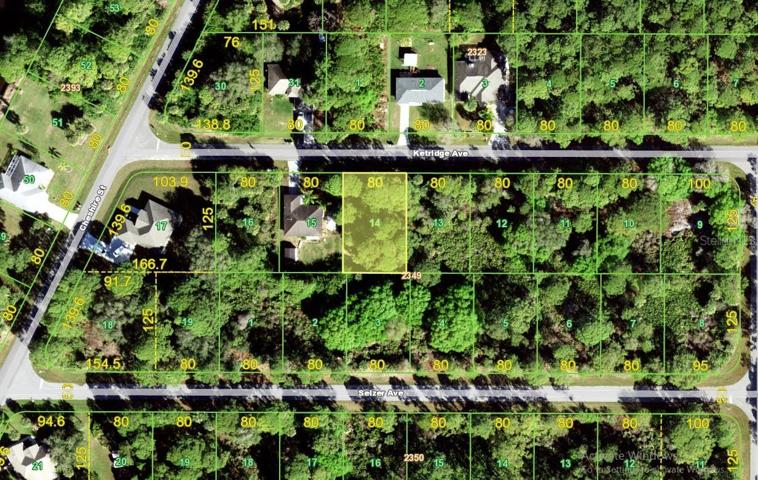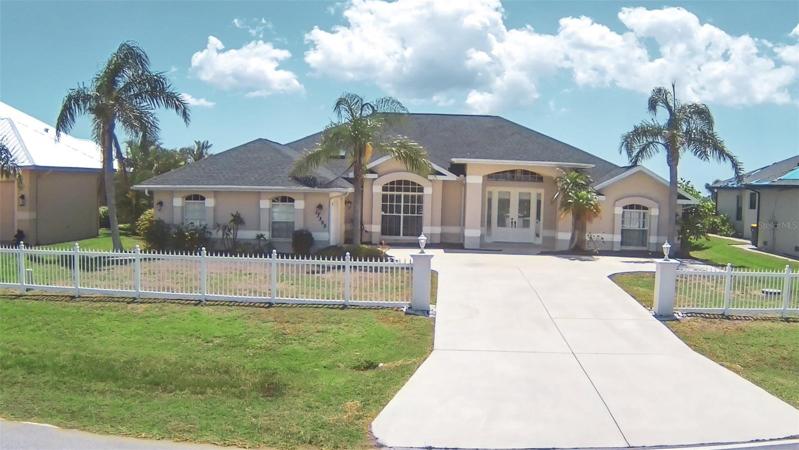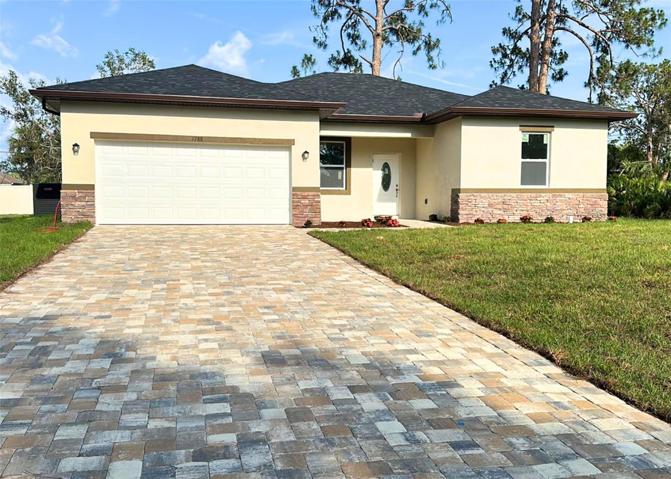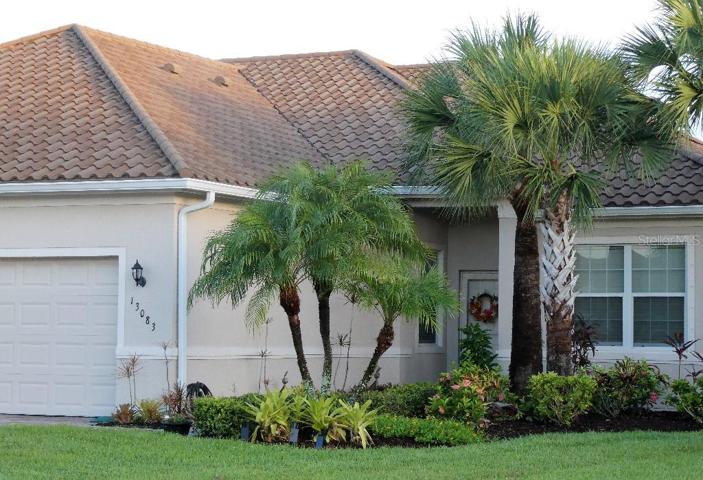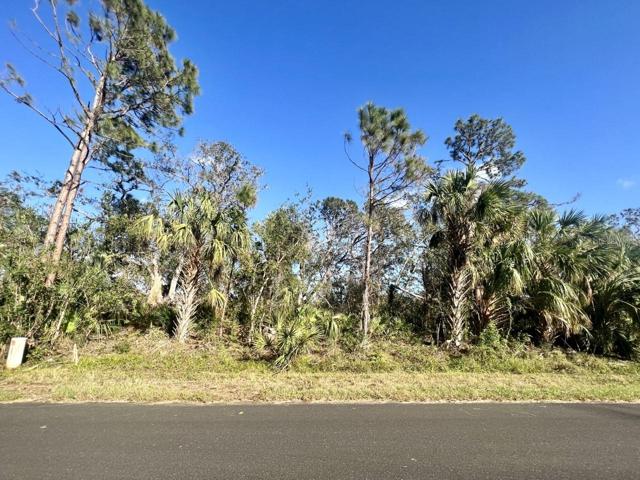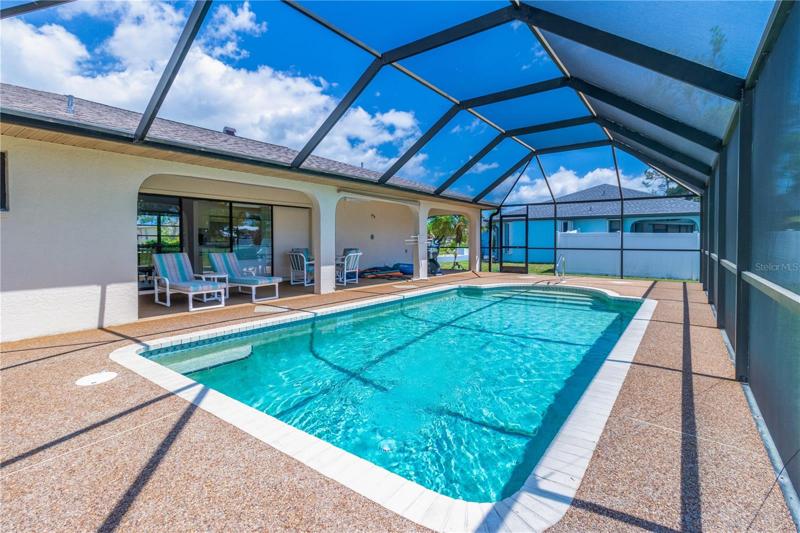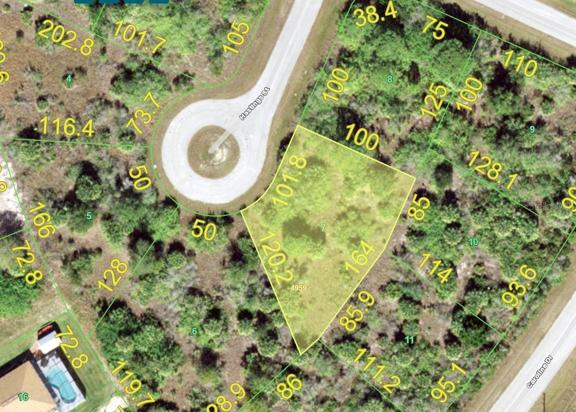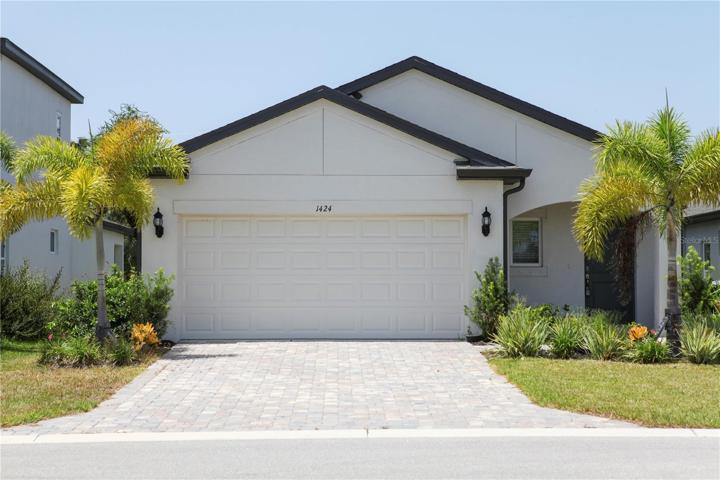651 Properties
Sort by:
1130 SEACREST NW DRIVE, PORT CHARLOTTE, FL 33948
1130 SEACREST NW DRIVE, PORT CHARLOTTE, FL 33948 Details
2 years ago
13129 KETRIDGE AVENUE, PORT CHARLOTTE, FL 33953
13129 KETRIDGE AVENUE, PORT CHARLOTTE, FL 33953 Details
2 years ago
17399 OHARA DRIVE, PORT CHARLOTTE, FL 33948
17399 OHARA DRIVE, PORT CHARLOTTE, FL 33948 Details
2 years ago
13198 GOTHAM AVENUE, PORT CHARLOTTE, FL 33953
13198 GOTHAM AVENUE, PORT CHARLOTTE, FL 33953 Details
2 years ago
2118 APPLEGATE DRIVE, PORT CHARLOTTE, FL 33953
2118 APPLEGATE DRIVE, PORT CHARLOTTE, FL 33953 Details
2 years ago
2301 SUMMIT STREET, PORT CHARLOTTE, FL 33948
2301 SUMMIT STREET, PORT CHARLOTTE, FL 33948 Details
2 years ago
8072 HASTINGS STREET, PORT CHARLOTTE, FL 33981
8072 HASTINGS STREET, PORT CHARLOTTE, FL 33981 Details
2 years ago
1424 SUNSET PRESERVE WAY, PORT CHARLOTTE, FL 33953
1424 SUNSET PRESERVE WAY, PORT CHARLOTTE, FL 33953 Details
2 years ago
