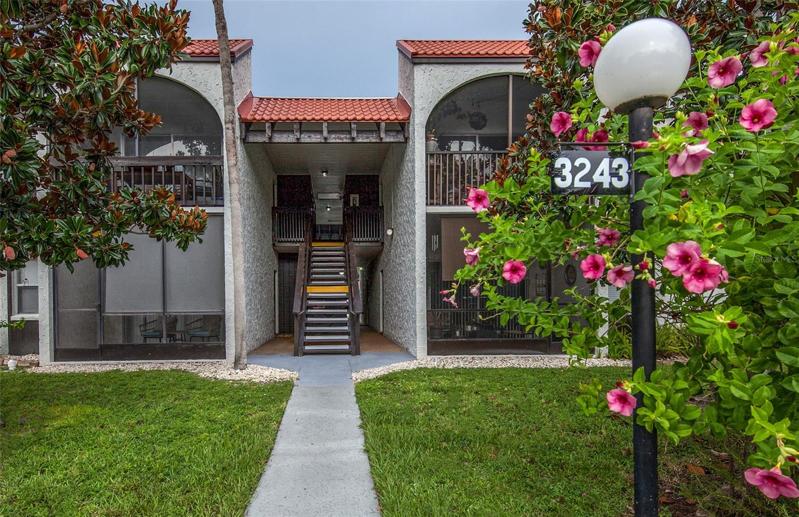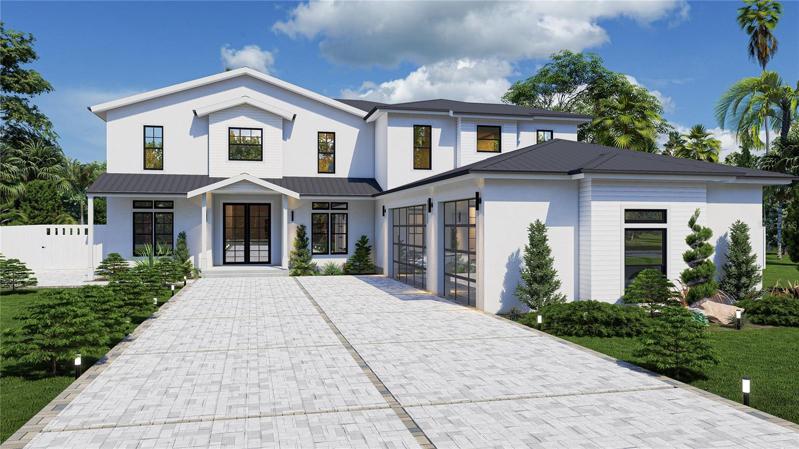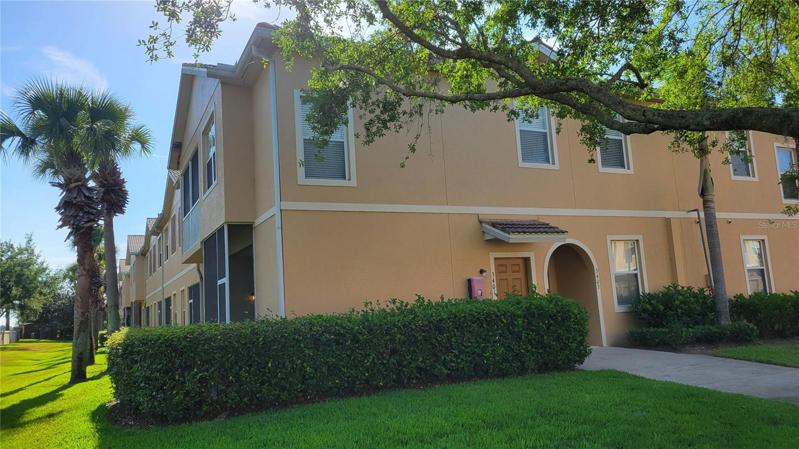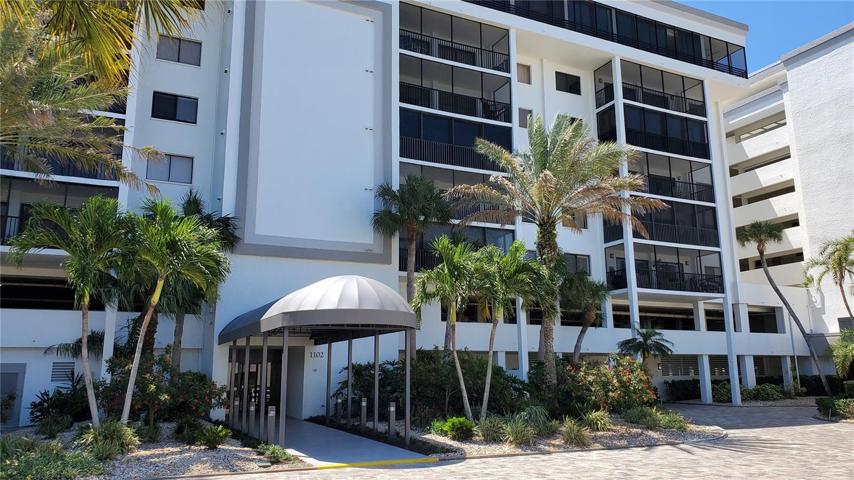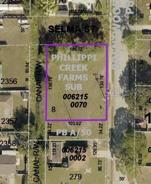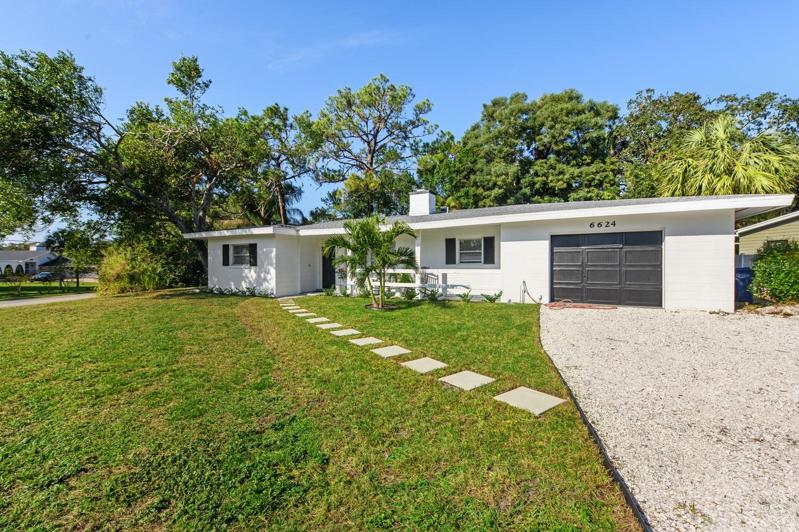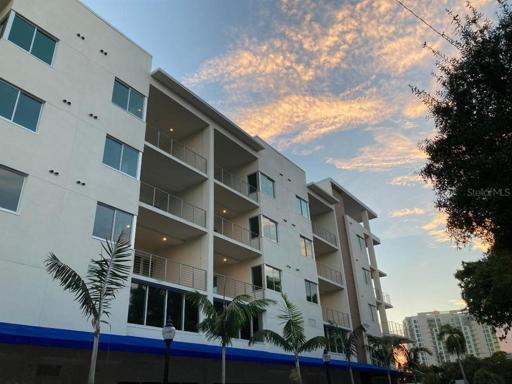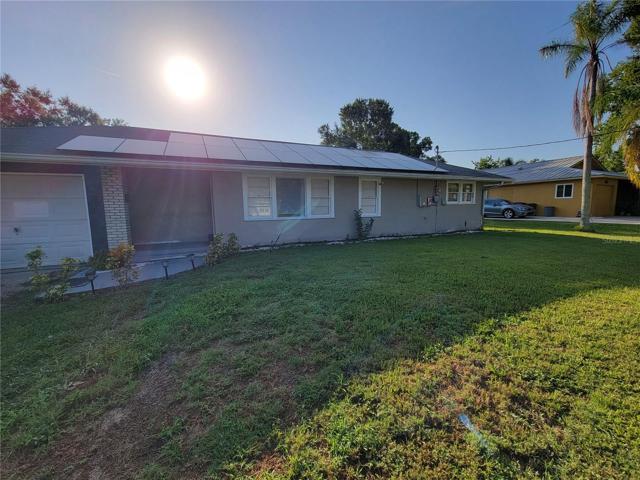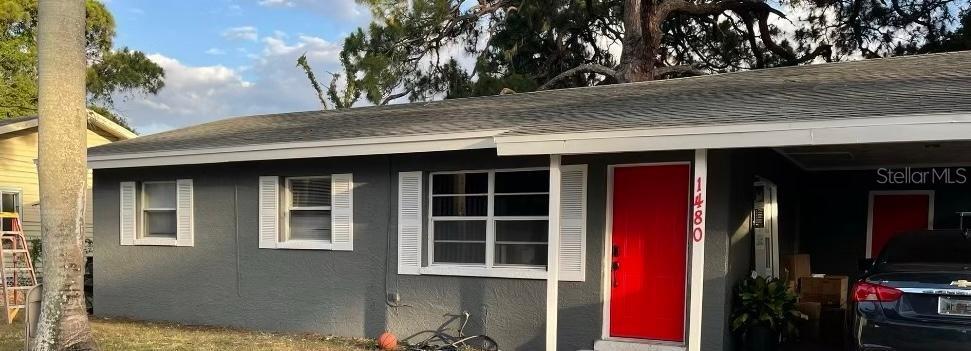414 Properties
Sort by:
2540 S OSPREY AVENUE, SARASOTA, FL 34239
2540 S OSPREY AVENUE, SARASOTA, FL 34239 Details
2 years ago
3401 PARKRIDGE CIRCLE, SARASOTA, FL 34243
3401 PARKRIDGE CIRCLE, SARASOTA, FL 34243 Details
2 years ago
1102 BENJAMIN FRANKLIN , SARASOTA, FL 34236
1102 BENJAMIN FRANKLIN , SARASOTA, FL 34236 Details
2 years ago
