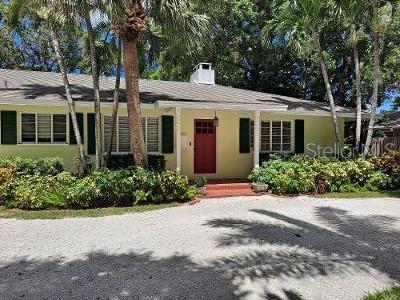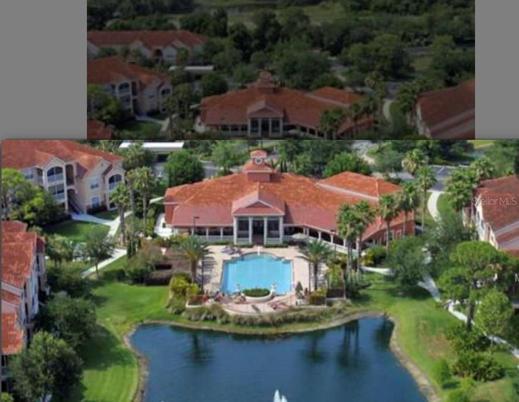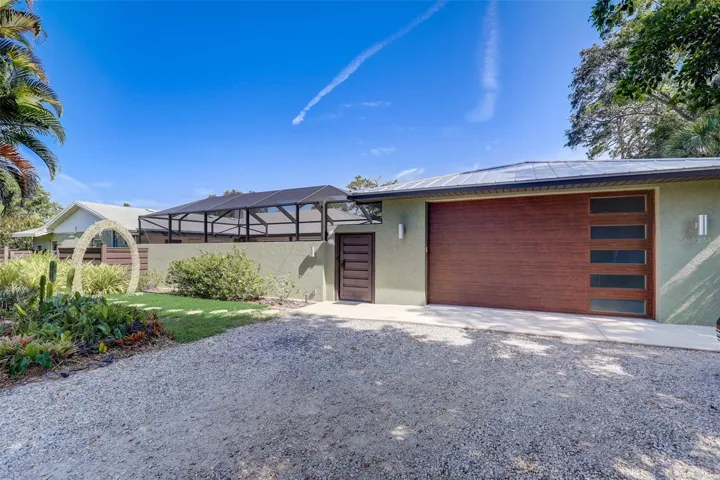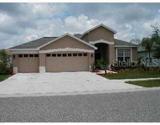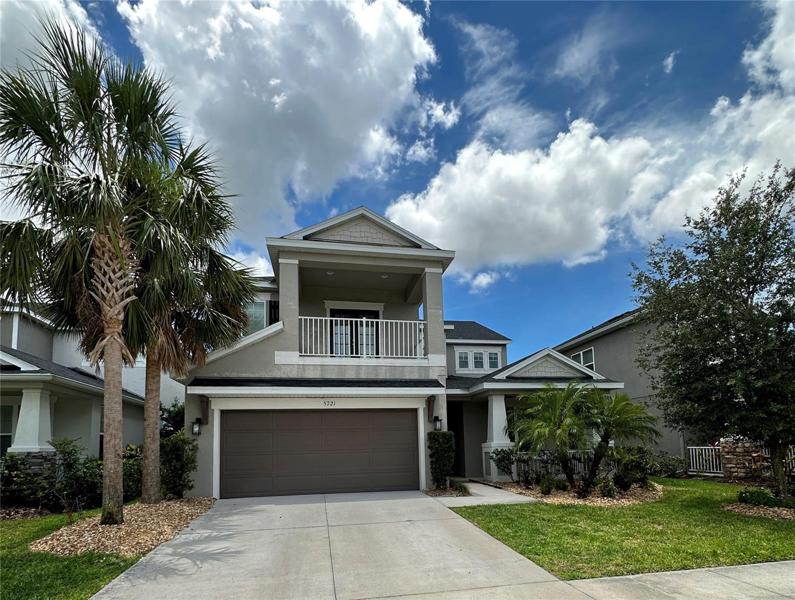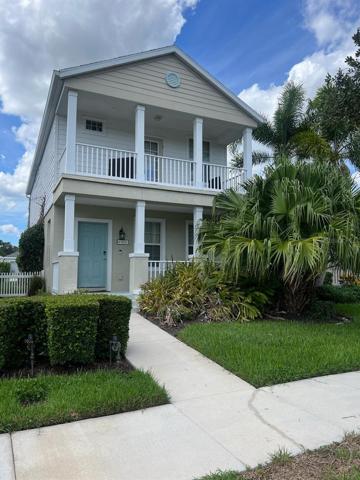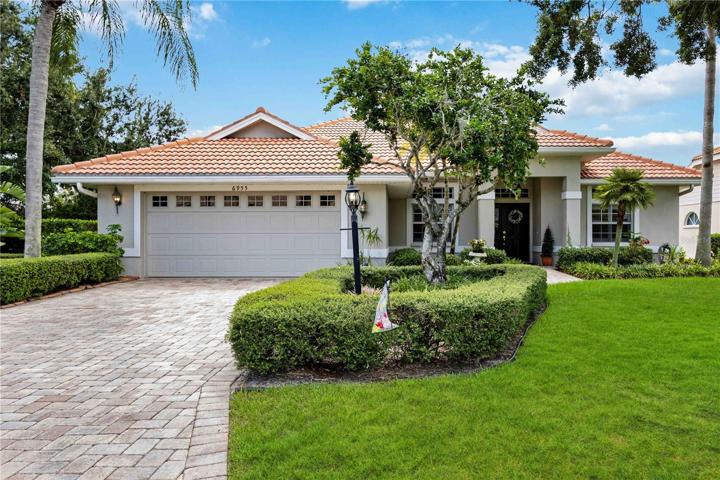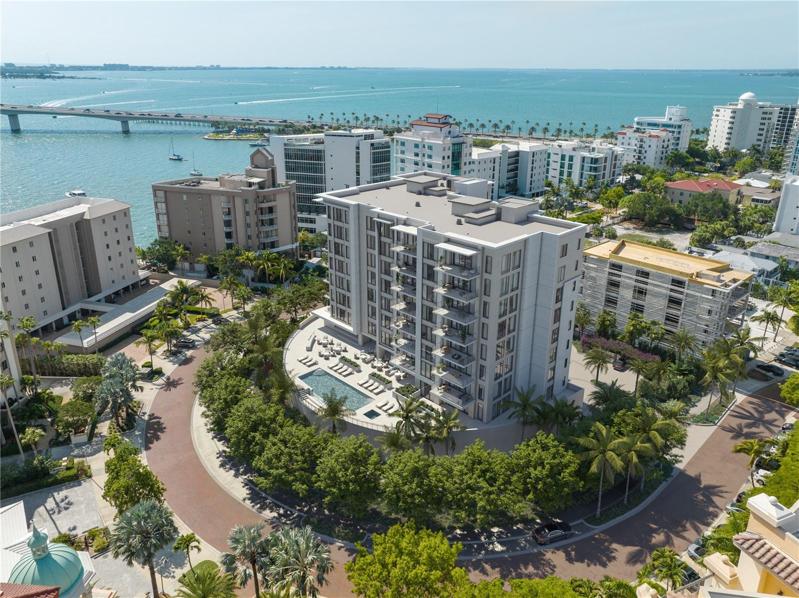414 Properties
Sort by:
1516 S ORANGE AVENUE, SARASOTA, FL 34239
1516 S ORANGE AVENUE, SARASOTA, FL 34239 Details
2 years ago
5875 WILDWOOD AVENUE, SARASOTA, FL 34231
5875 WILDWOOD AVENUE, SARASOTA, FL 34231 Details
2 years ago
5453 NEW COVINGTON DRIVE, SARASOTA, FL 34233
5453 NEW COVINGTON DRIVE, SARASOTA, FL 34233 Details
2 years ago
6955 STETSON STREET CIRCLE, SARASOTA, FL 34243
6955 STETSON STREET CIRCLE, SARASOTA, FL 34243 Details
2 years ago
325 GOLDEN GATE POINT, SARASOTA, FL 34236
325 GOLDEN GATE POINT, SARASOTA, FL 34236 Details
2 years ago


