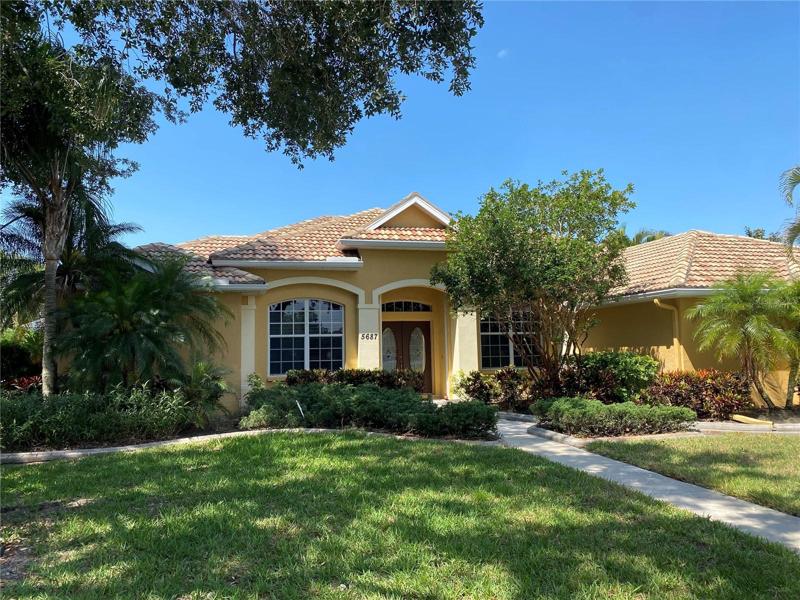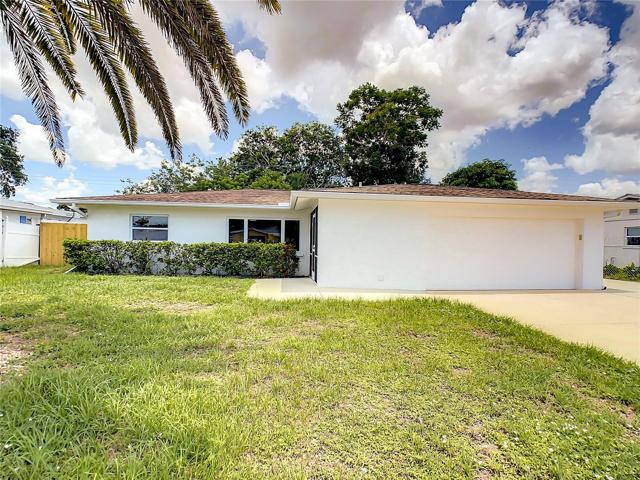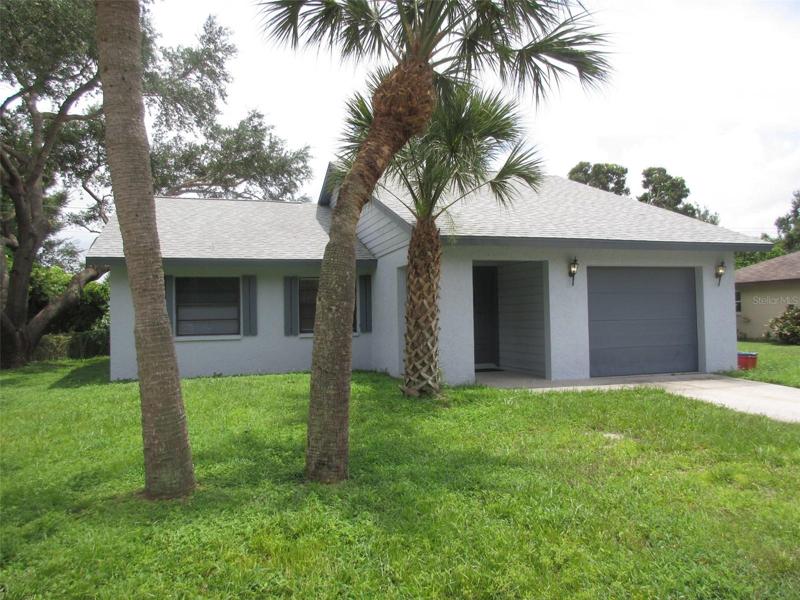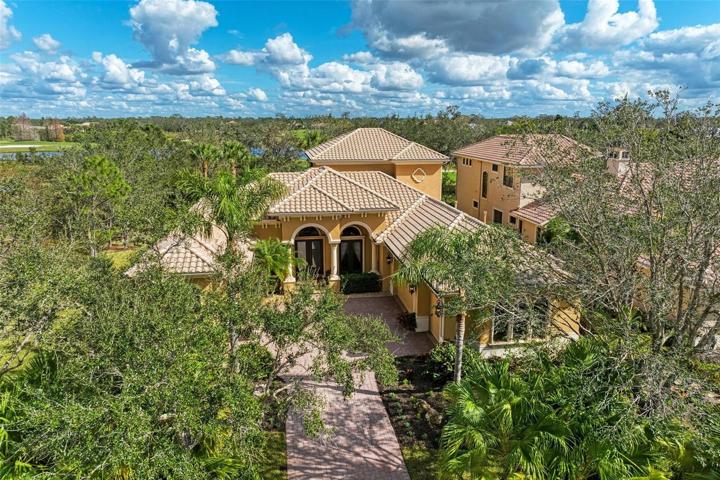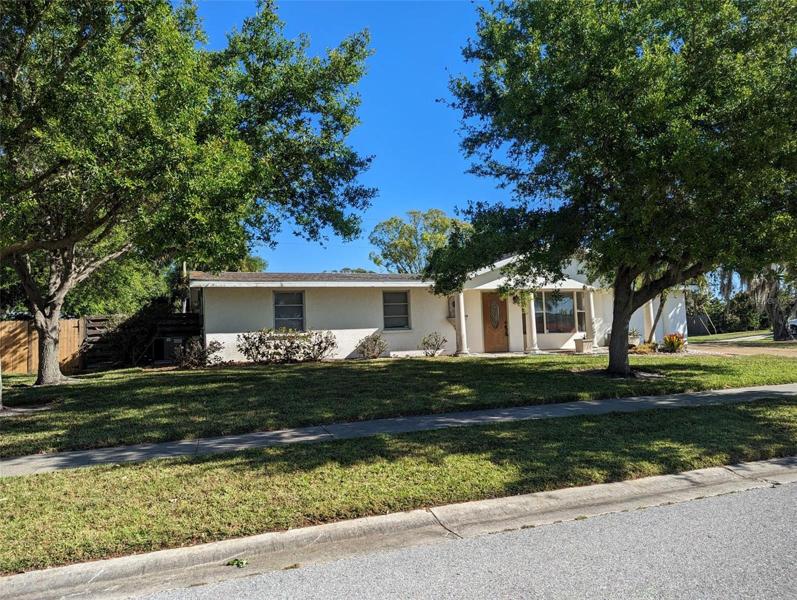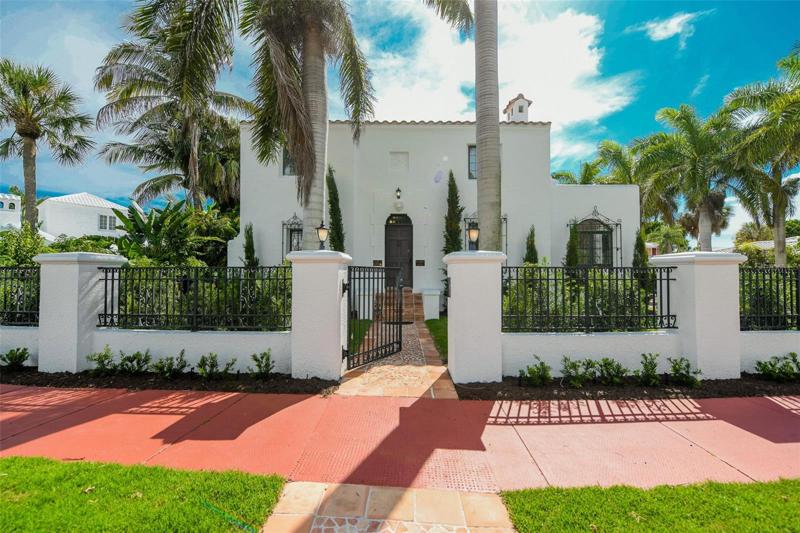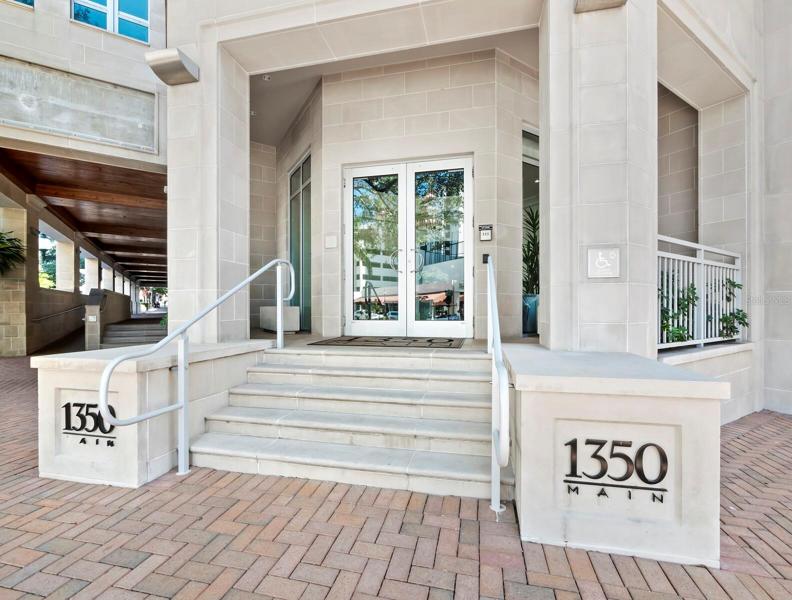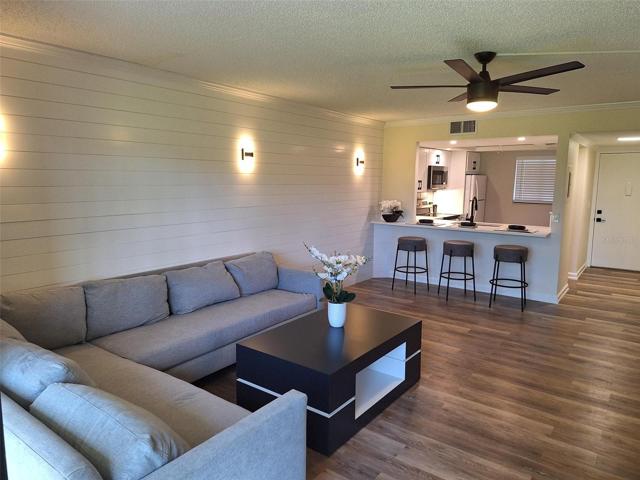414 Properties
Sort by:
3750 MUNDY RIDGE DRIVE, SARASOTA, FL 34233
3750 MUNDY RIDGE DRIVE, SARASOTA, FL 34233 Details
2 years ago
3549 FOUNDERS CLUB DRIVE, SARASOTA, FL 34240
3549 FOUNDERS CLUB DRIVE, SARASOTA, FL 34240 Details
2 years ago
3067 LOCKWOOD TERRACE, SARASOTA, FL 34231
3067 LOCKWOOD TERRACE, SARASOTA, FL 34231 Details
2 years ago
76 S WASHINGTON DRIVE, SARASOTA, FL 34236
76 S WASHINGTON DRIVE, SARASOTA, FL 34236 Details
2 years ago
