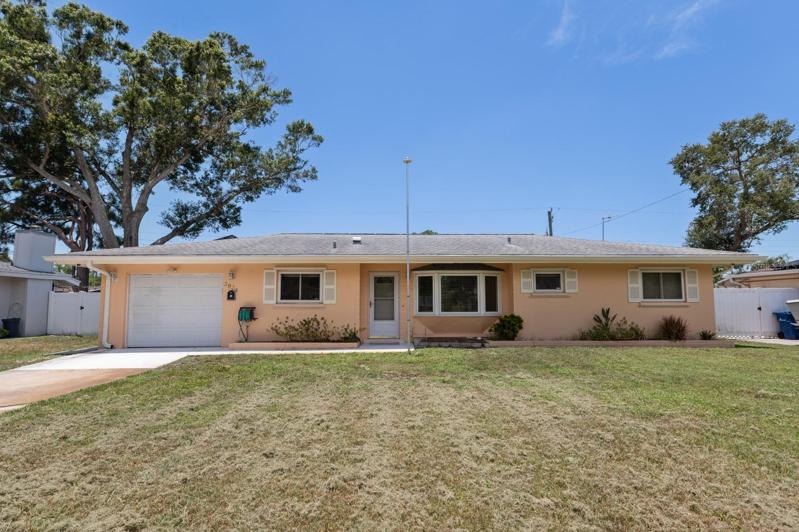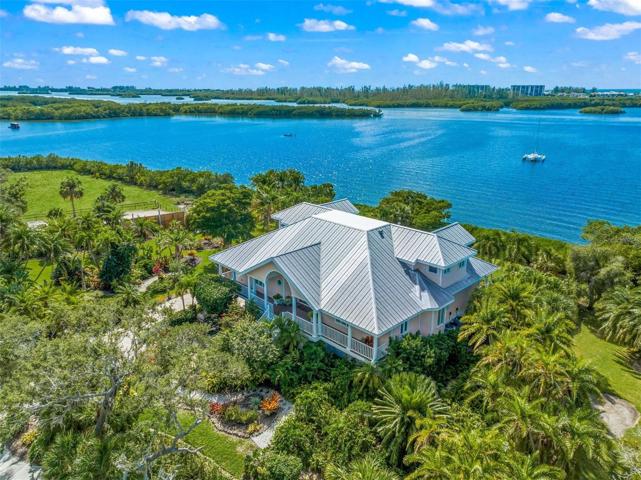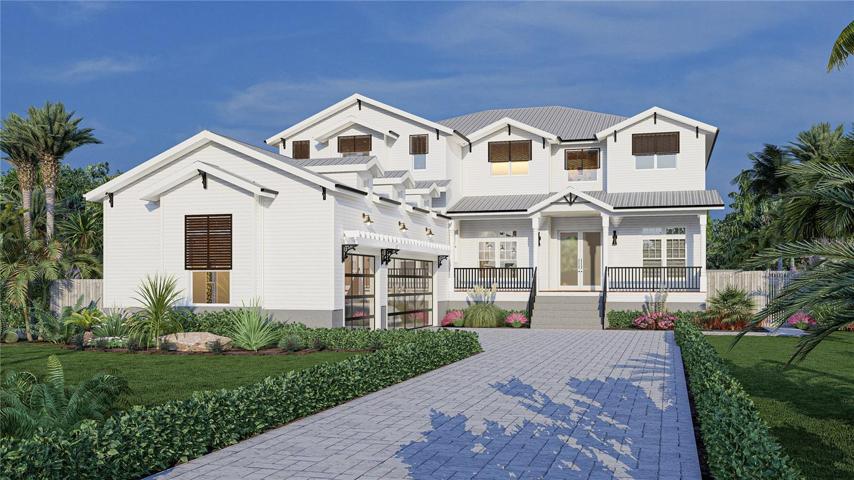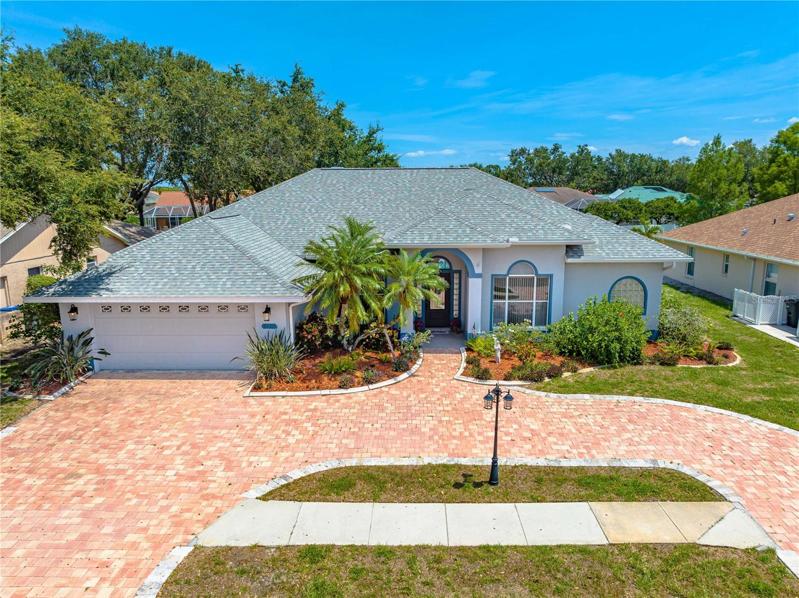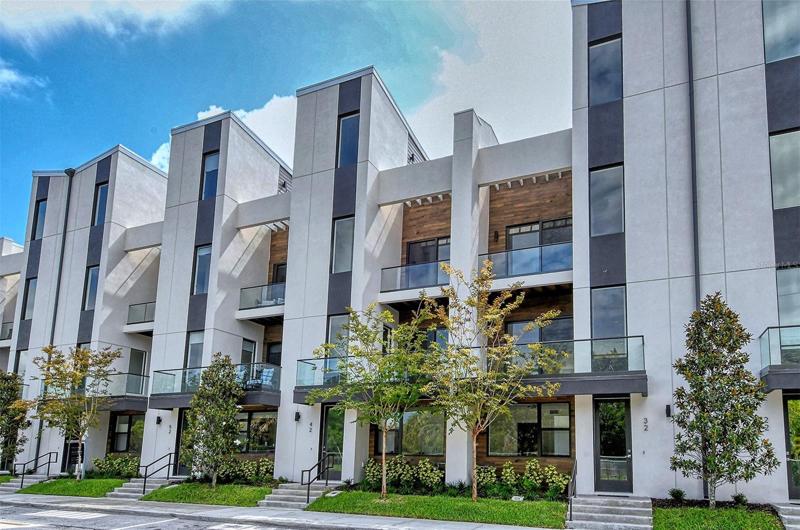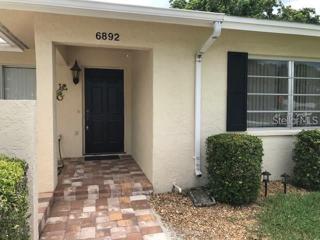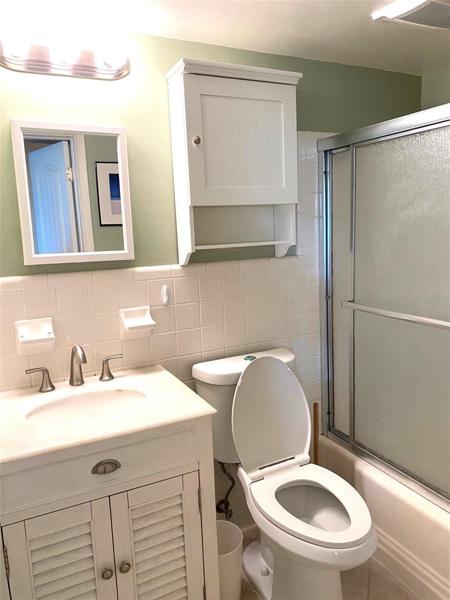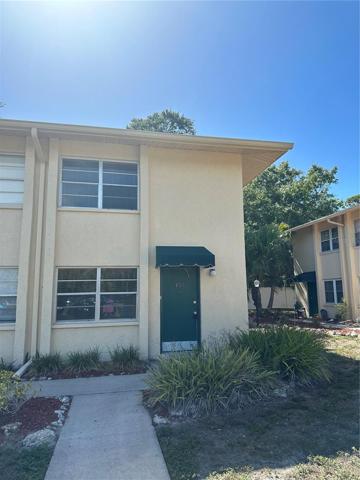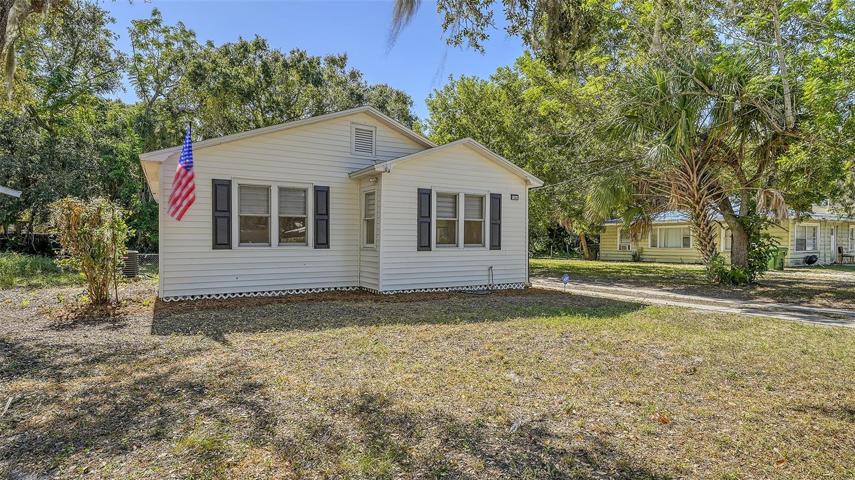414 Properties
Sort by:
4947 COMMONWEALTH DRIVE, SARASOTA, FL 34242
4947 COMMONWEALTH DRIVE, SARASOTA, FL 34242 Details
2 years ago
8944 FISHERMENS BAY DRIVE, SARASOTA, FL 34231
8944 FISHERMENS BAY DRIVE, SARASOTA, FL 34231 Details
2 years ago
5757 STONE POINTE DRIVE, SARASOTA, FL 34233
5757 STONE POINTE DRIVE, SARASOTA, FL 34233 Details
2 years ago
6892 W COUNTRY CLUB LANE, SARASOTA, FL 34243
6892 W COUNTRY CLUB LANE, SARASOTA, FL 34243 Details
2 years ago
6006 MIDNIGHT PASS ROAD, SARASOTA, FL 34242
6006 MIDNIGHT PASS ROAD, SARASOTA, FL 34242 Details
2 years ago
