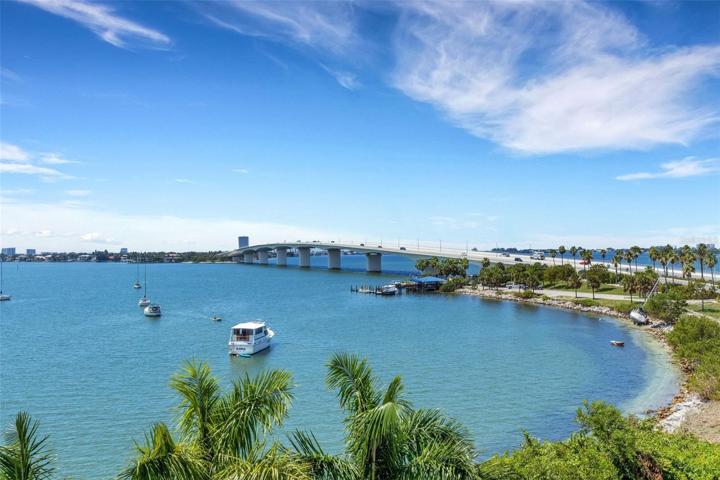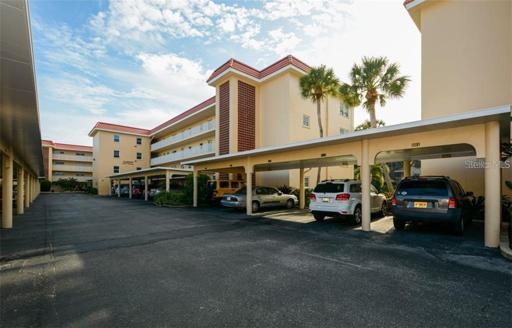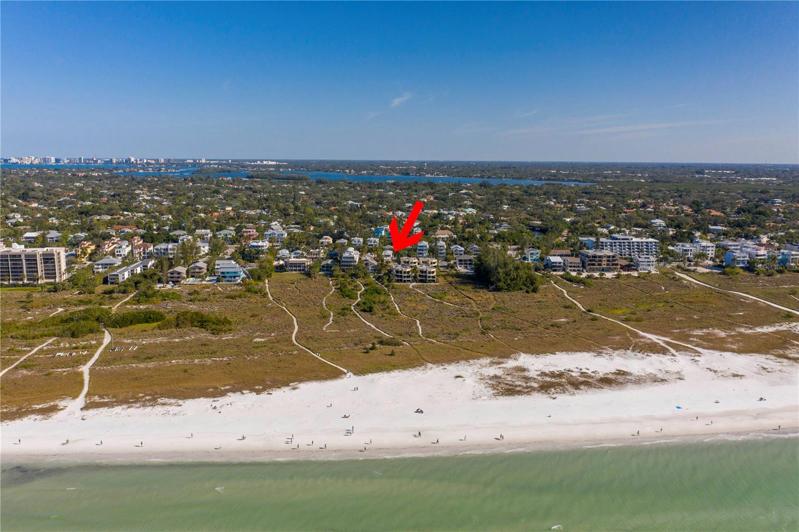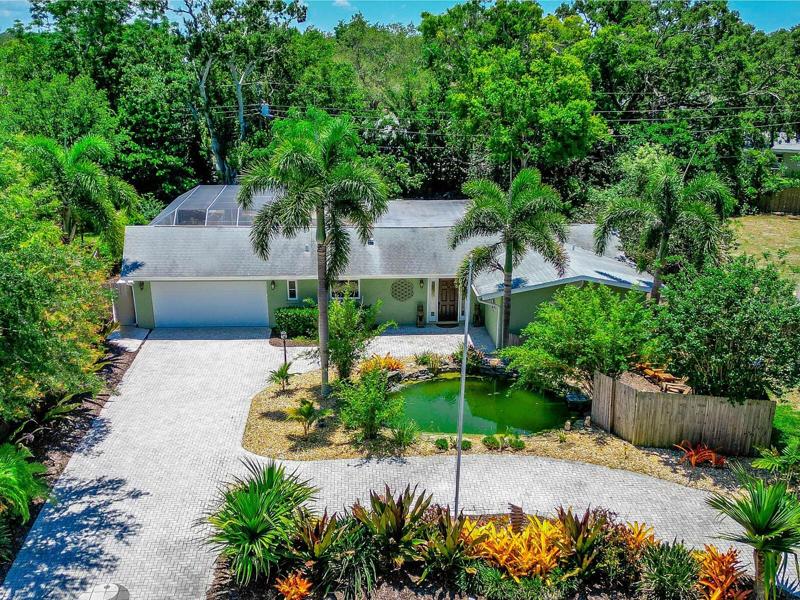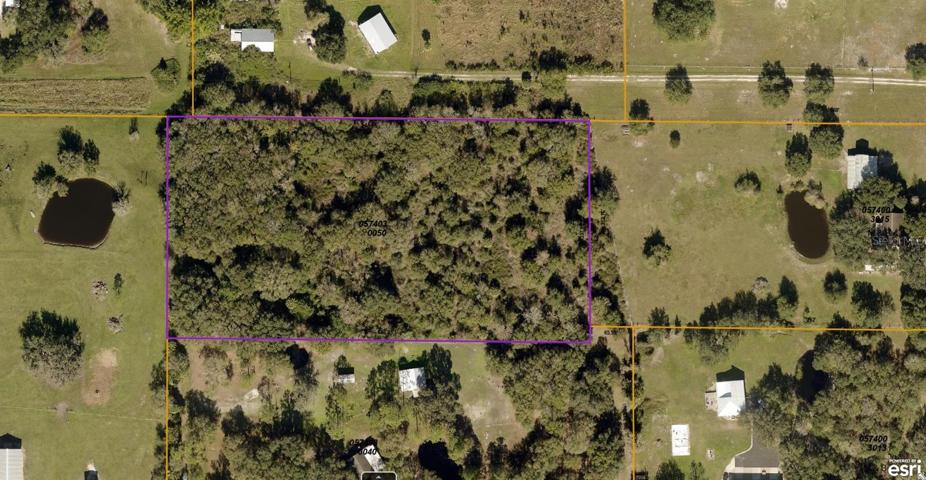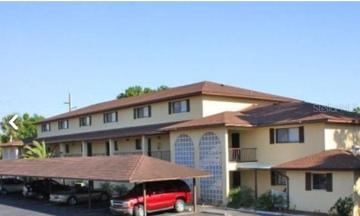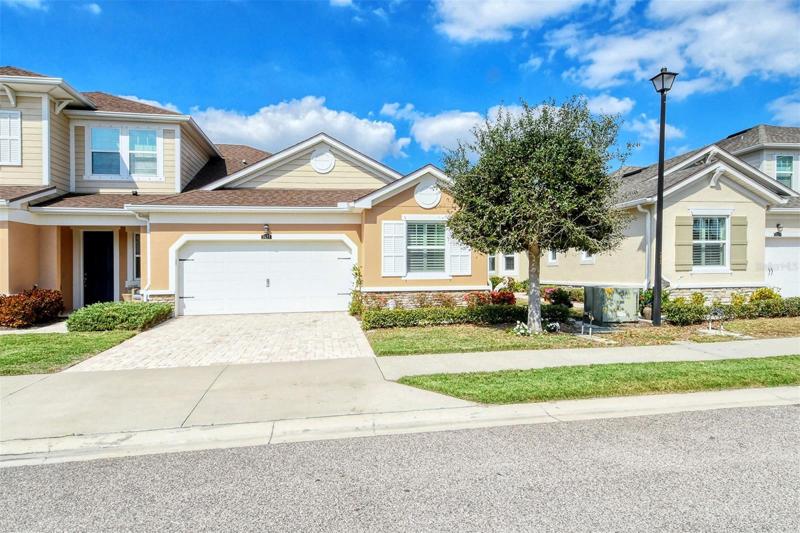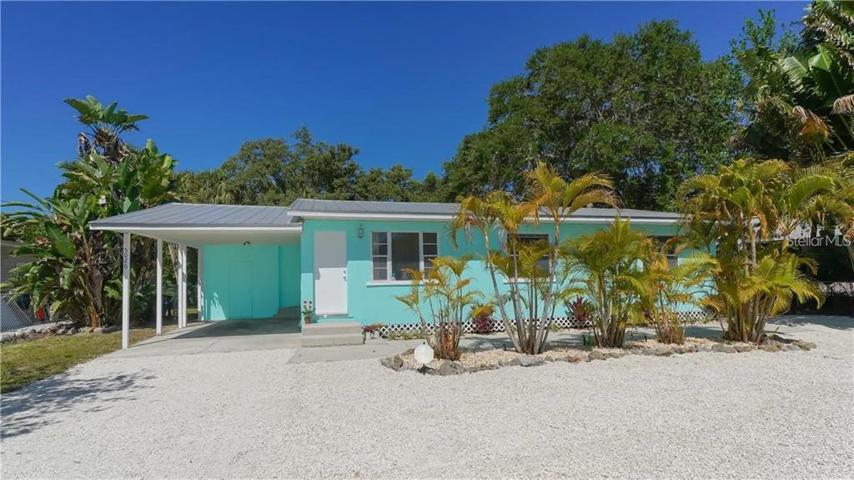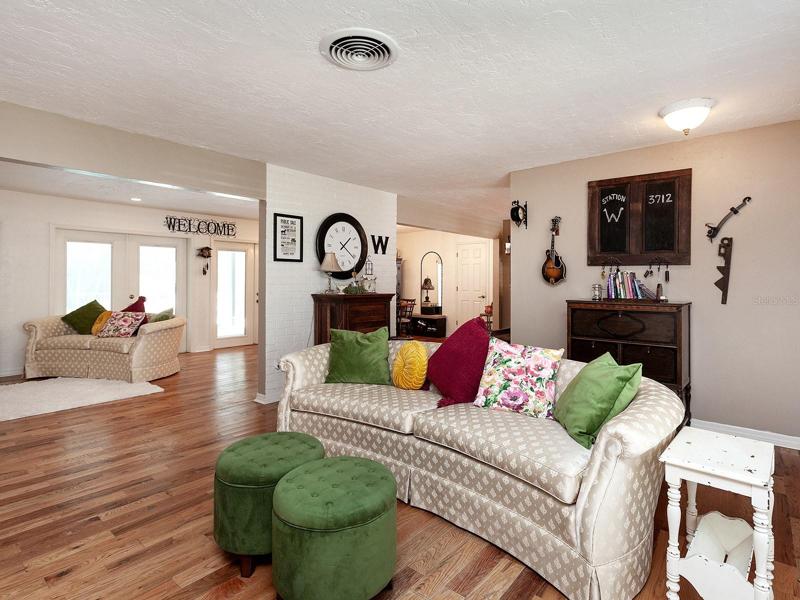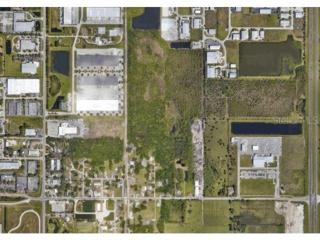414 Properties
Sort by:
136 GOLDEN GATE POINT, SARASOTA, FL 34236
136 GOLDEN GATE POINT, SARASOTA, FL 34236 Details
2 years ago
1350 N PORTOFINO DRIVE, SARASOTA, FL 34242
1350 N PORTOFINO DRIVE, SARASOTA, FL 34242 Details
2 years ago
0574030050 DOWNER AVENUE, SARASOTA, FL 34240
0574030050 DOWNER AVENUE, SARASOTA, FL 34240 Details
2 years ago
3632 TIN CUP BOULEVARD, SARASOTA, FL 34232
3632 TIN CUP BOULEVARD, SARASOTA, FL 34232 Details
2 years ago
