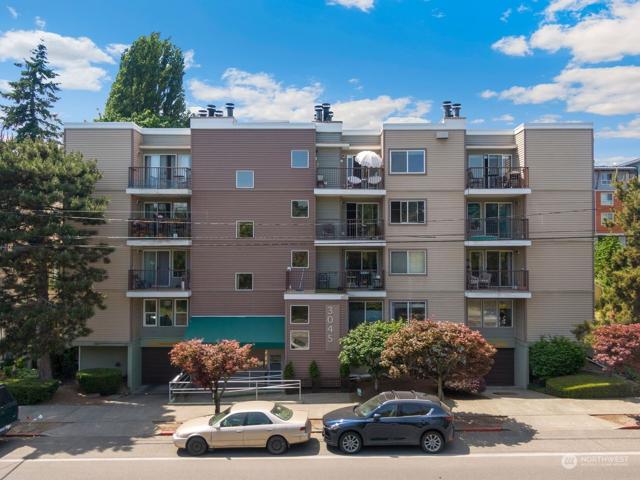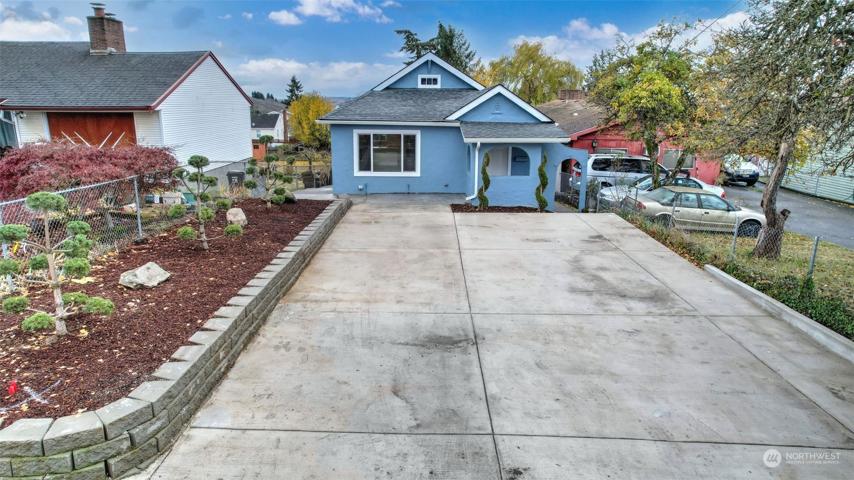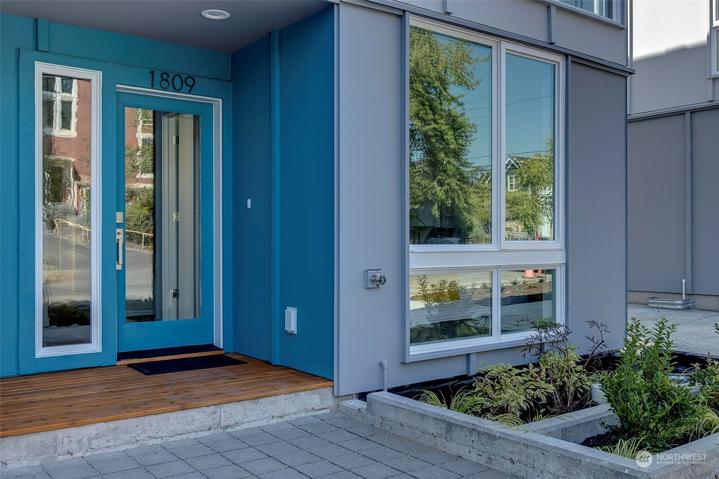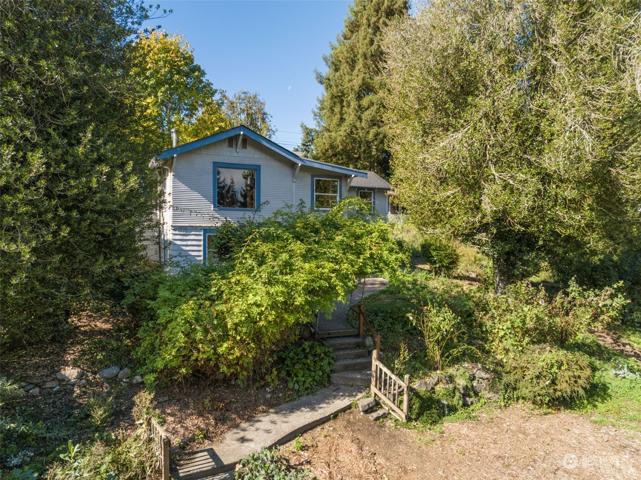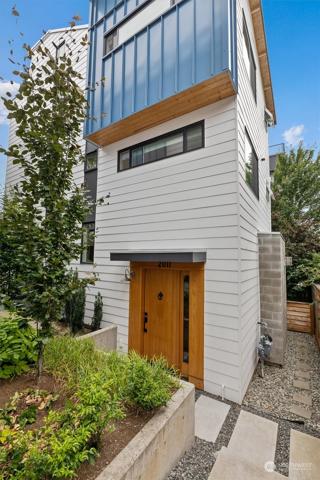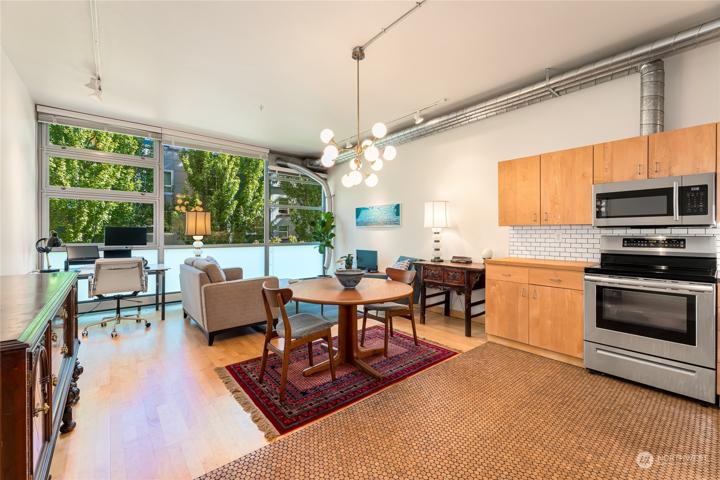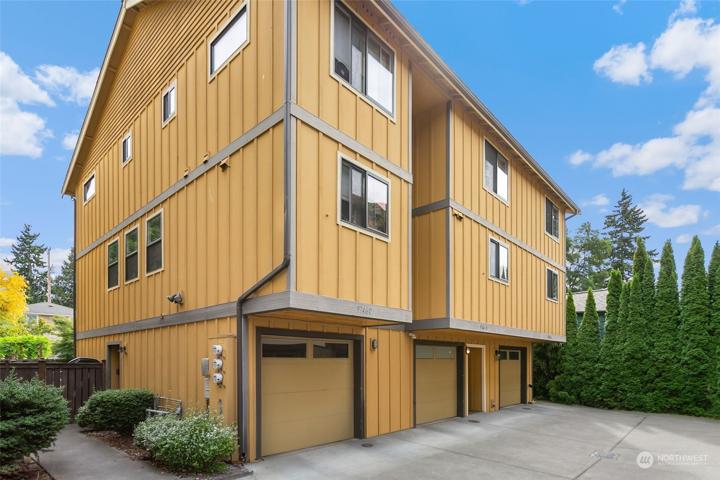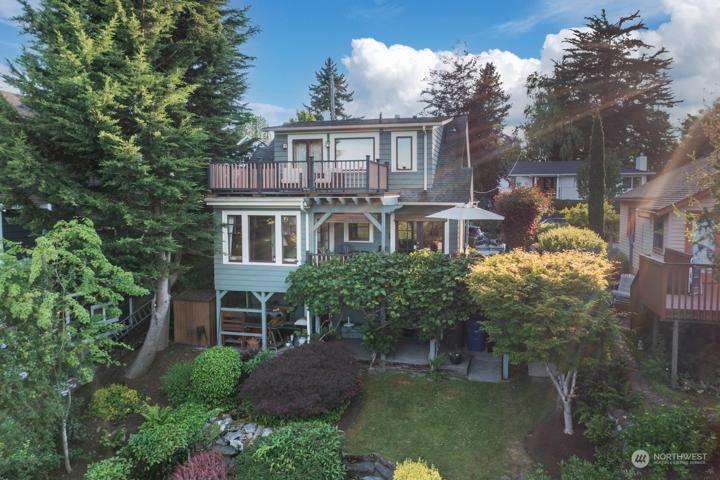718 Properties
Sort by:
1535 S Ferdinand Street, Seattle, WA 98108
1535 S Ferdinand Street, Seattle, WA 98108 Details
2 years ago
1809 E Columbia Street, Seattle, WA 98122
1809 E Columbia Street, Seattle, WA 98122 Details
2 years ago
