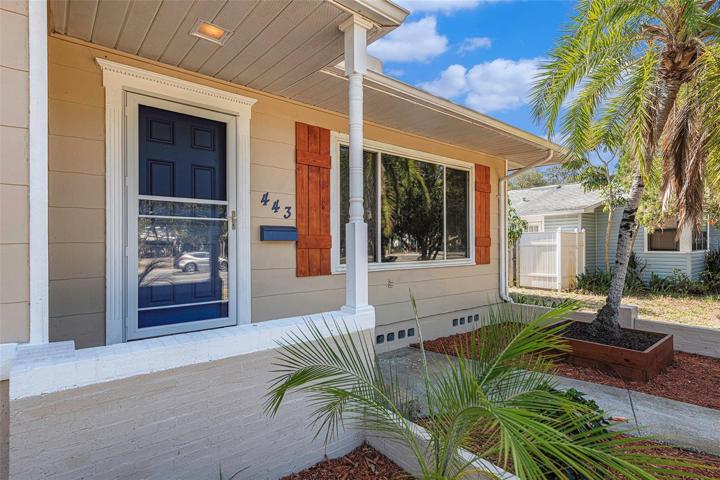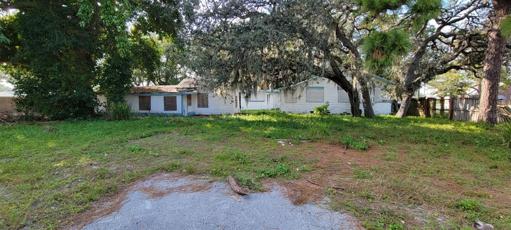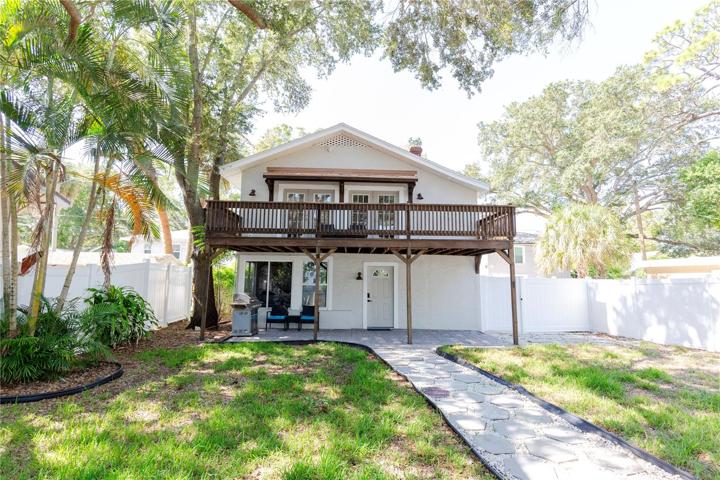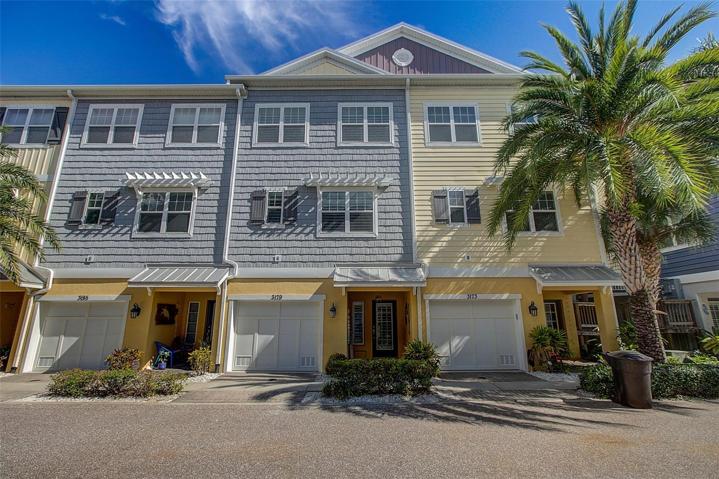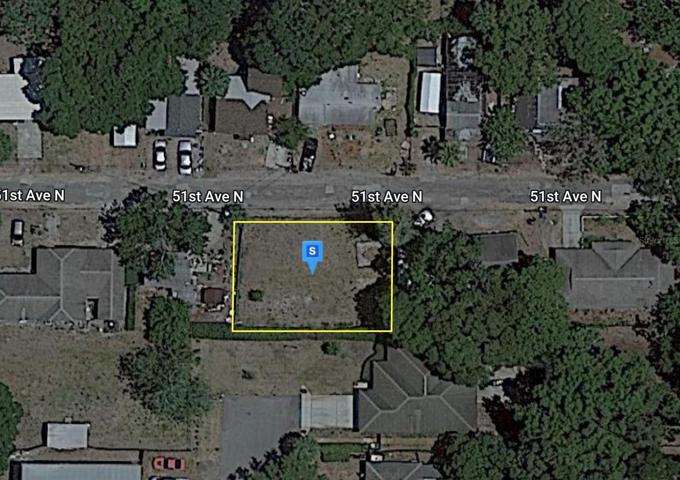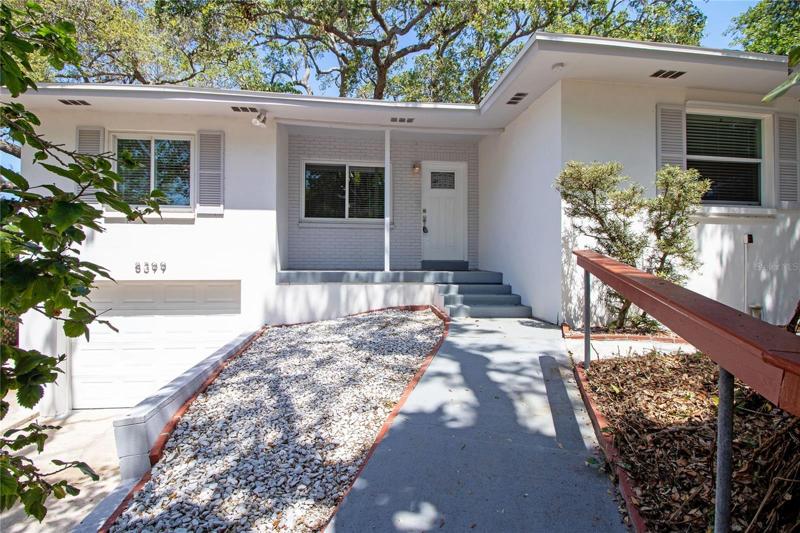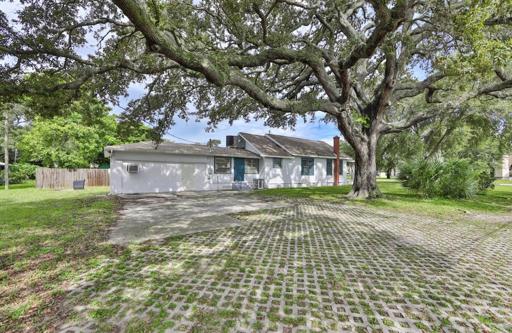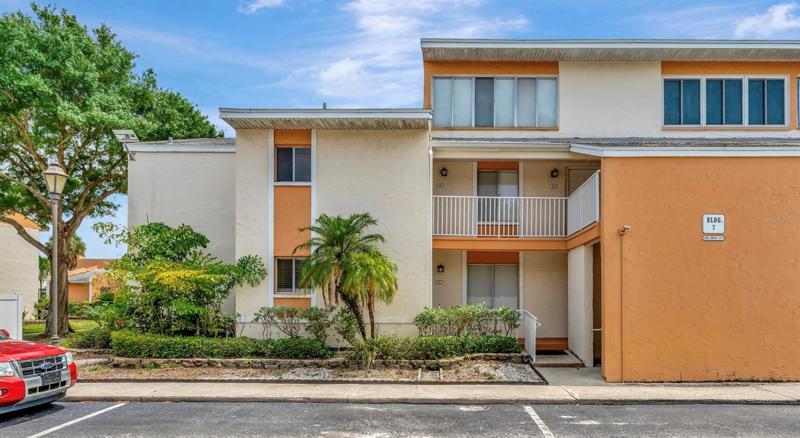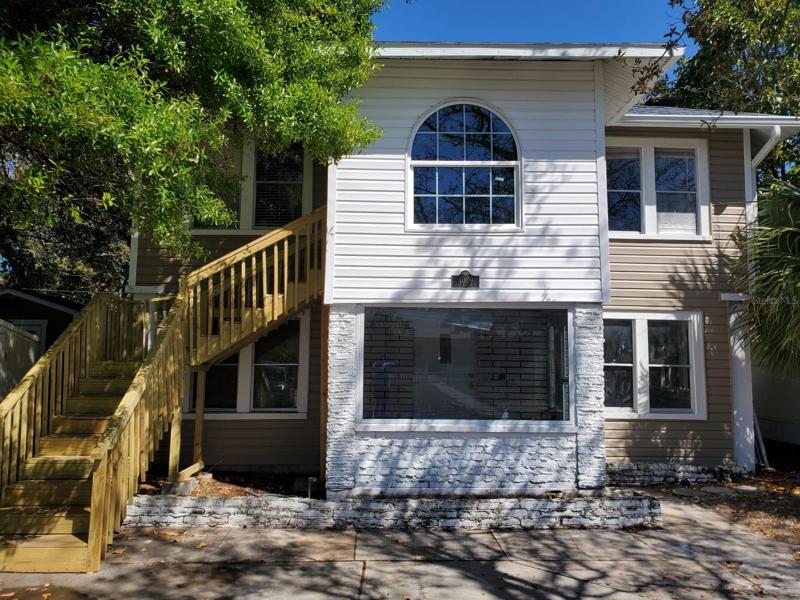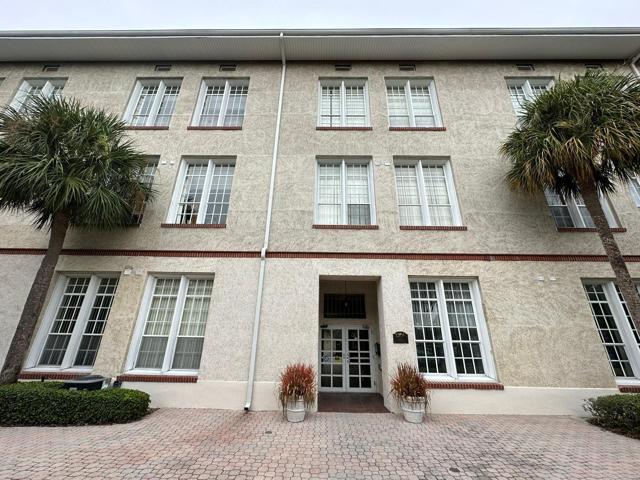350 Properties
Sort by:
4810 13TH S AVENUE, ST PETERSBURG, FL 33711
4810 13TH S AVENUE, ST PETERSBURG, FL 33711 Details
2 years ago
2920 1ST S AVENUE, ST PETERSBURG, FL 33712
2920 1ST S AVENUE, ST PETERSBURG, FL 33712 Details
2 years ago
3179 S MOORINGS DRIVE, ST PETERSBURG, FL 33712
3179 S MOORINGS DRIVE, ST PETERSBURG, FL 33712 Details
2 years ago
7140 51ST N AVENUE, ST PETERSBURG, FL 33709
7140 51ST N AVENUE, ST PETERSBURG, FL 33709 Details
2 years ago
8399 42ND N AVENUE, ST PETERSBURG, FL 33709
8399 42ND N AVENUE, ST PETERSBURG, FL 33709 Details
2 years ago
4940 41ST N AVENUE, ST PETERSBURG, FL 33709
4940 41ST N AVENUE, ST PETERSBURG, FL 33709 Details
2 years ago
592 100TH N AVENUE, ST PETERSBURG, FL 33702
592 100TH N AVENUE, ST PETERSBURG, FL 33702 Details
2 years ago
4009 12TH S AVENUE, ST PETERSBURG, FL 33711
4009 12TH S AVENUE, ST PETERSBURG, FL 33711 Details
2 years ago
701 MIRROR LAKE N DRIVE, ST PETERSBURG, FL 33701
701 MIRROR LAKE N DRIVE, ST PETERSBURG, FL 33701 Details
2 years ago
