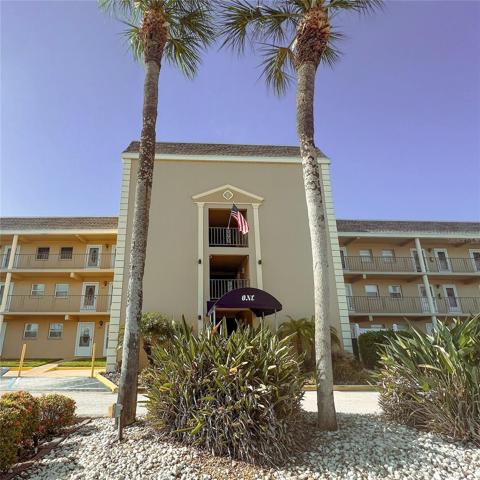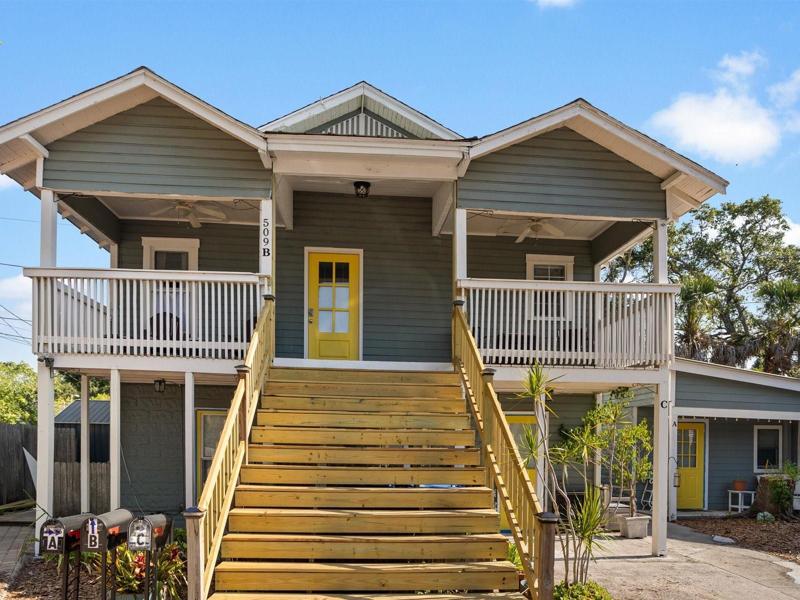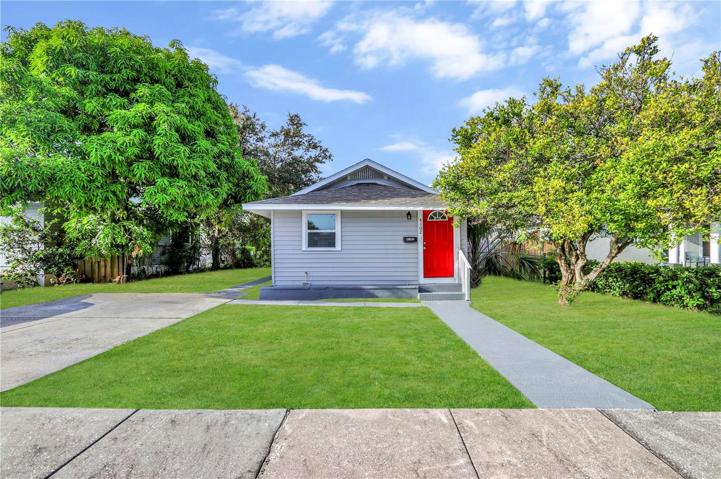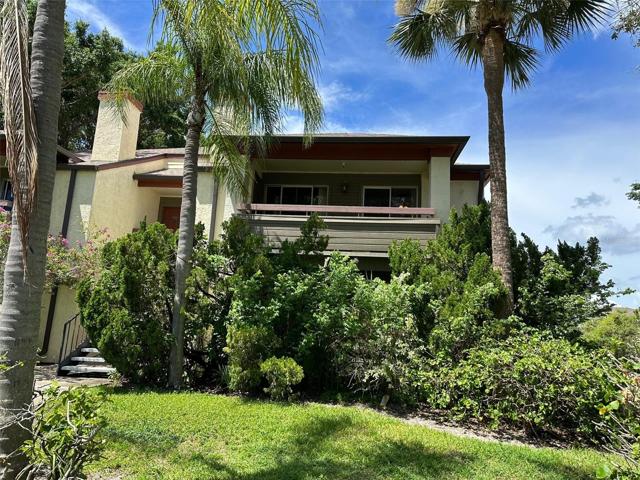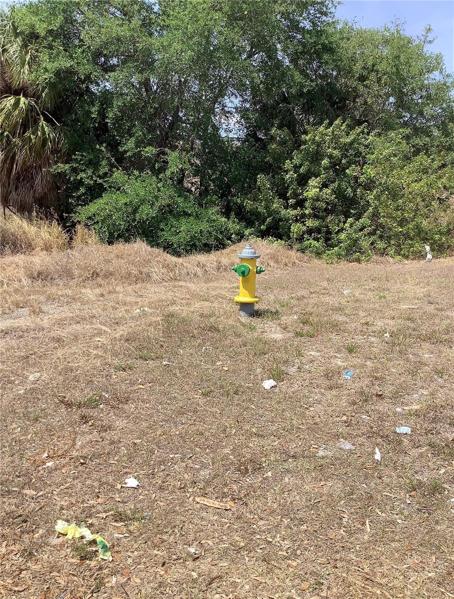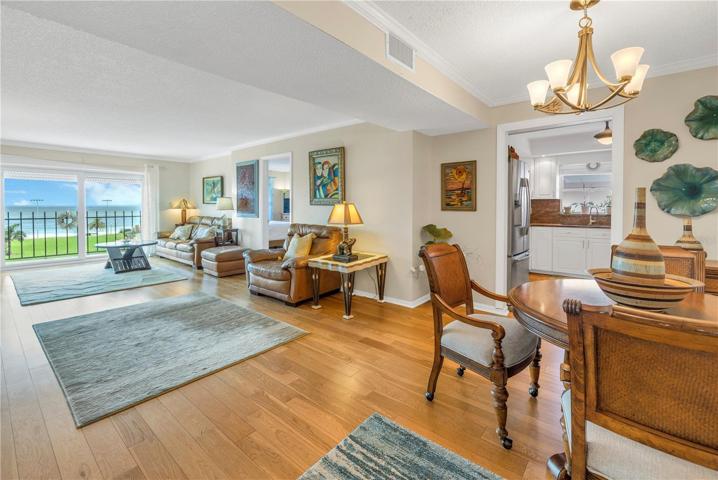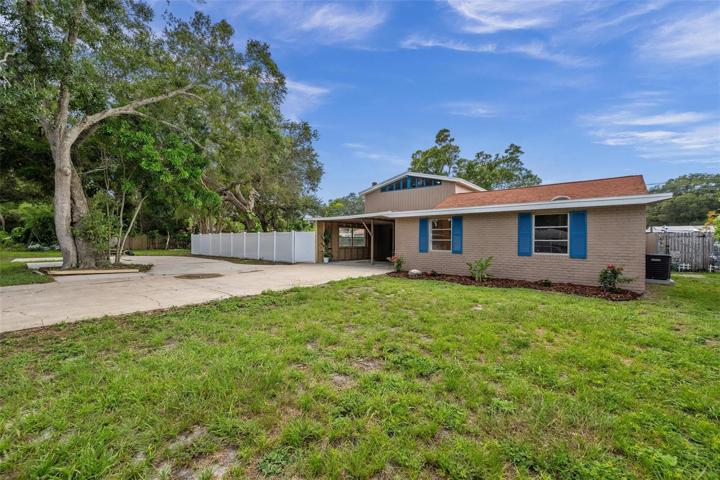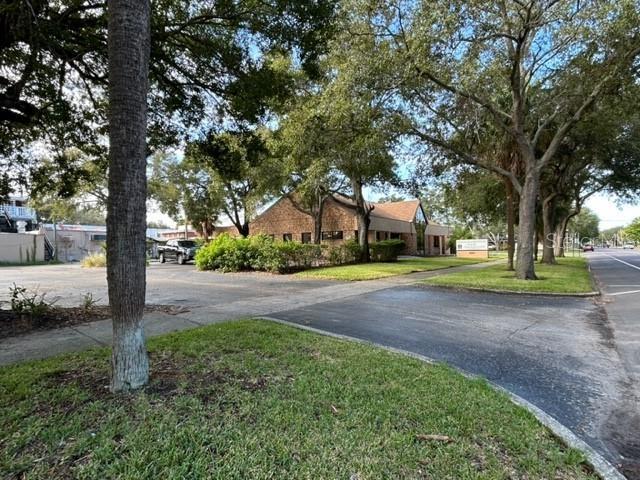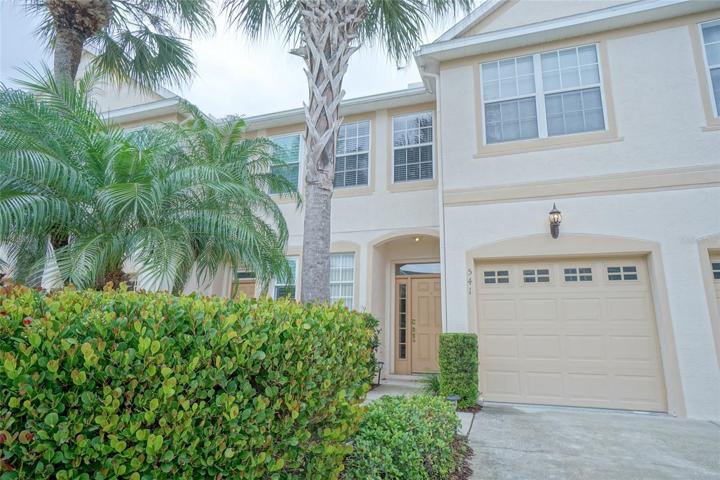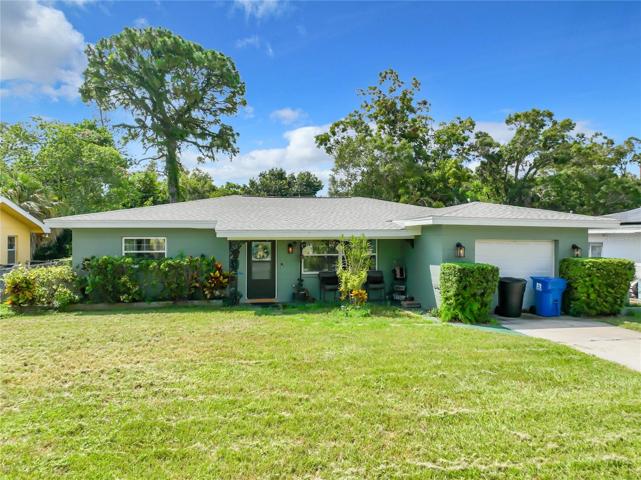350 Properties
Sort by:
1 BOCA CIEGA POINT BOULEVARD, ST PETERSBURG, FL 33708
1 BOCA CIEGA POINT BOULEVARD, ST PETERSBURG, FL 33708 Details
2 years ago
509 29TH S AVENUE, ST PETERSBURG, FL 33705
509 29TH S AVENUE, ST PETERSBURG, FL 33705 Details
2 years ago
4102 12TH S AVENUE, ST PETERSBURG, FL 33711
4102 12TH S AVENUE, ST PETERSBURG, FL 33711 Details
2 years ago
10263 GANDY N BOULEVARD, ST PETERSBURG, FL 33702
10263 GANDY N BOULEVARD, ST PETERSBURG, FL 33702 Details
2 years ago
1120 NORTH SHORE NE DRIVE, ST PETERSBURG, FL 33701
1120 NORTH SHORE NE DRIVE, ST PETERSBURG, FL 33701 Details
2 years ago
6474 29TH N STREET, ST PETERSBURG, FL 33702
6474 29TH N STREET, ST PETERSBURG, FL 33702 Details
2 years ago
2552 1ST N AVENUE, ST PETERSBURG, FL 33713
2552 1ST N AVENUE, ST PETERSBURG, FL 33713 Details
2 years ago
